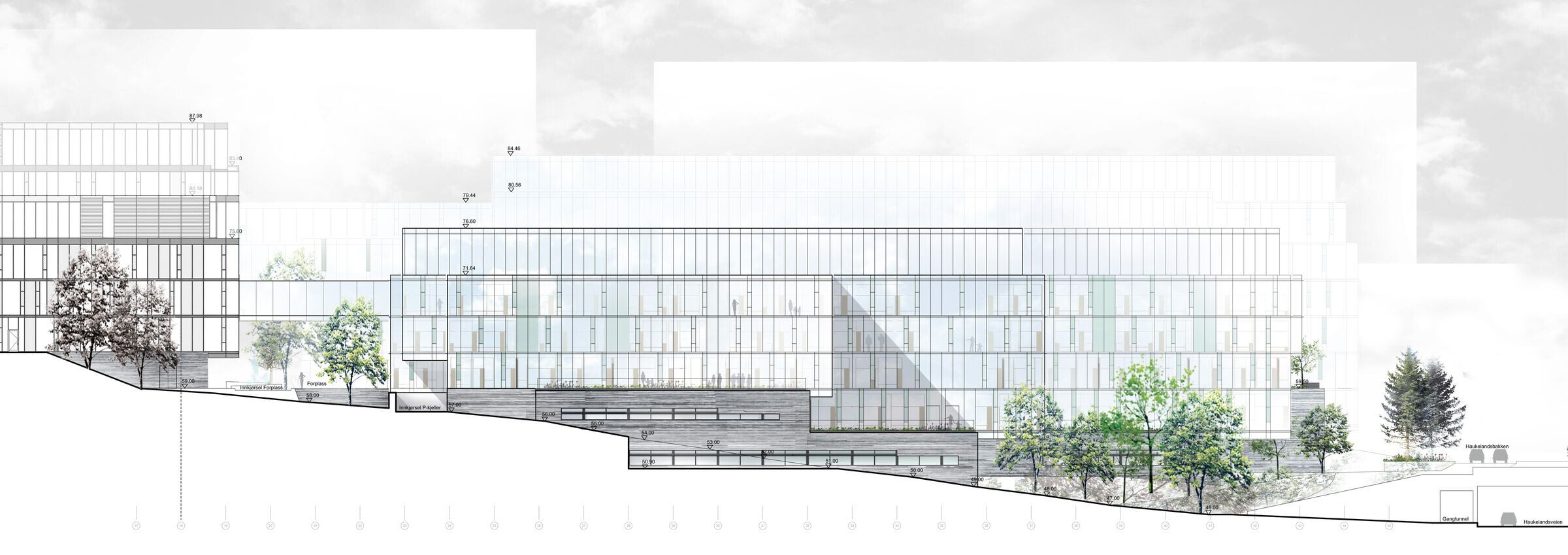Glasblokkene, part of Haukeland University Hospital in Bergen, stands as a testament to an ambitious vision by the client Helse Bergen —a holistic haven for pediatric and women’s healthcare. Uniting expertise across these domains, this facility pioneers a patient-centric approach, addressing physical and mental health needs from infancy through adulthood.



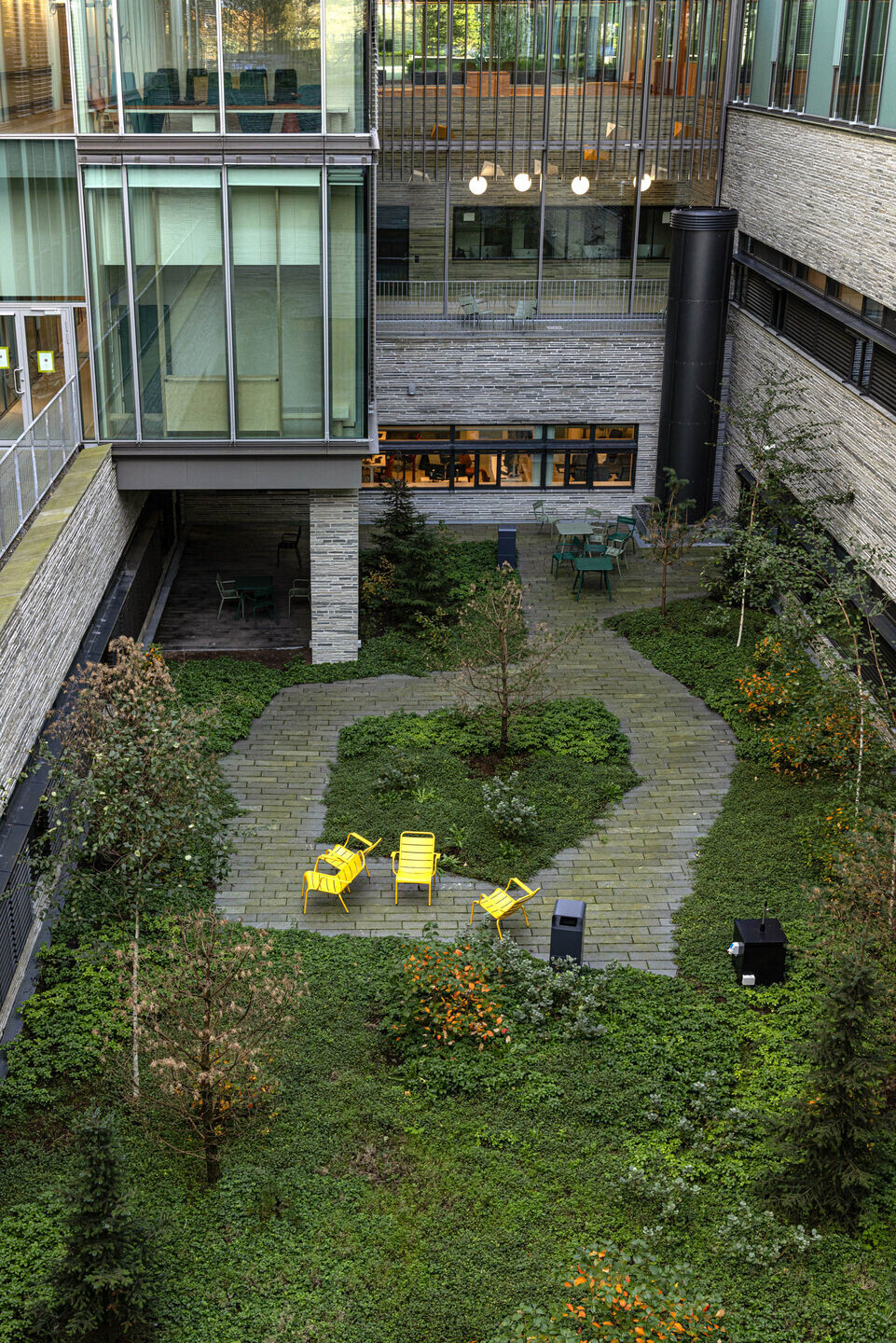
Comprising eight meticulously crafted building blocks, Glasblokkene emerged in two phases, culminating in December 2023. It proudly holds the title of one of the world's fully digital hospital projects, a beacon of resource efficiency. From inception, a steadfast commitment to energy efficiency and sustainability resulted in numerous green solutions, earning Glasblokkene the highest energy label attainable.
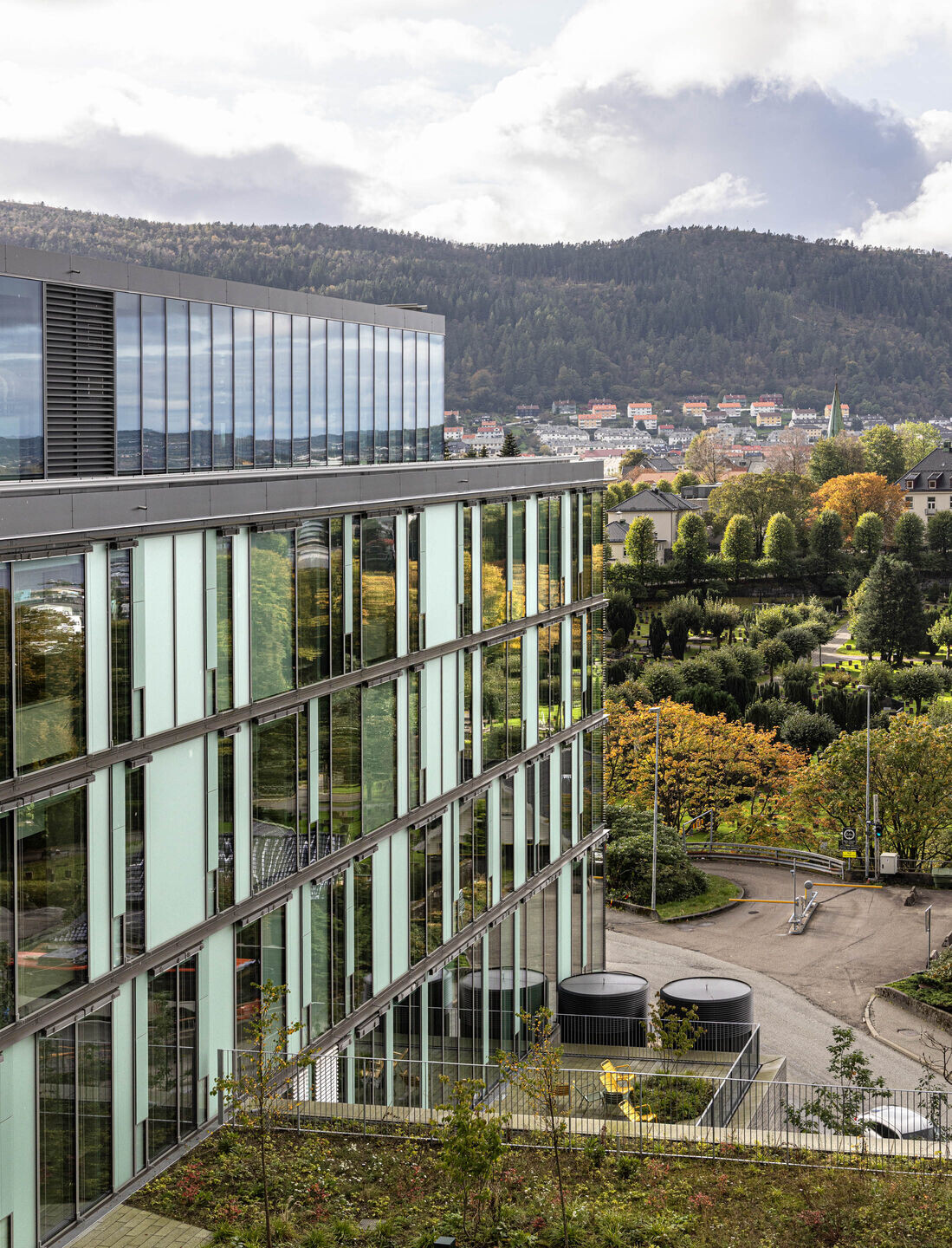

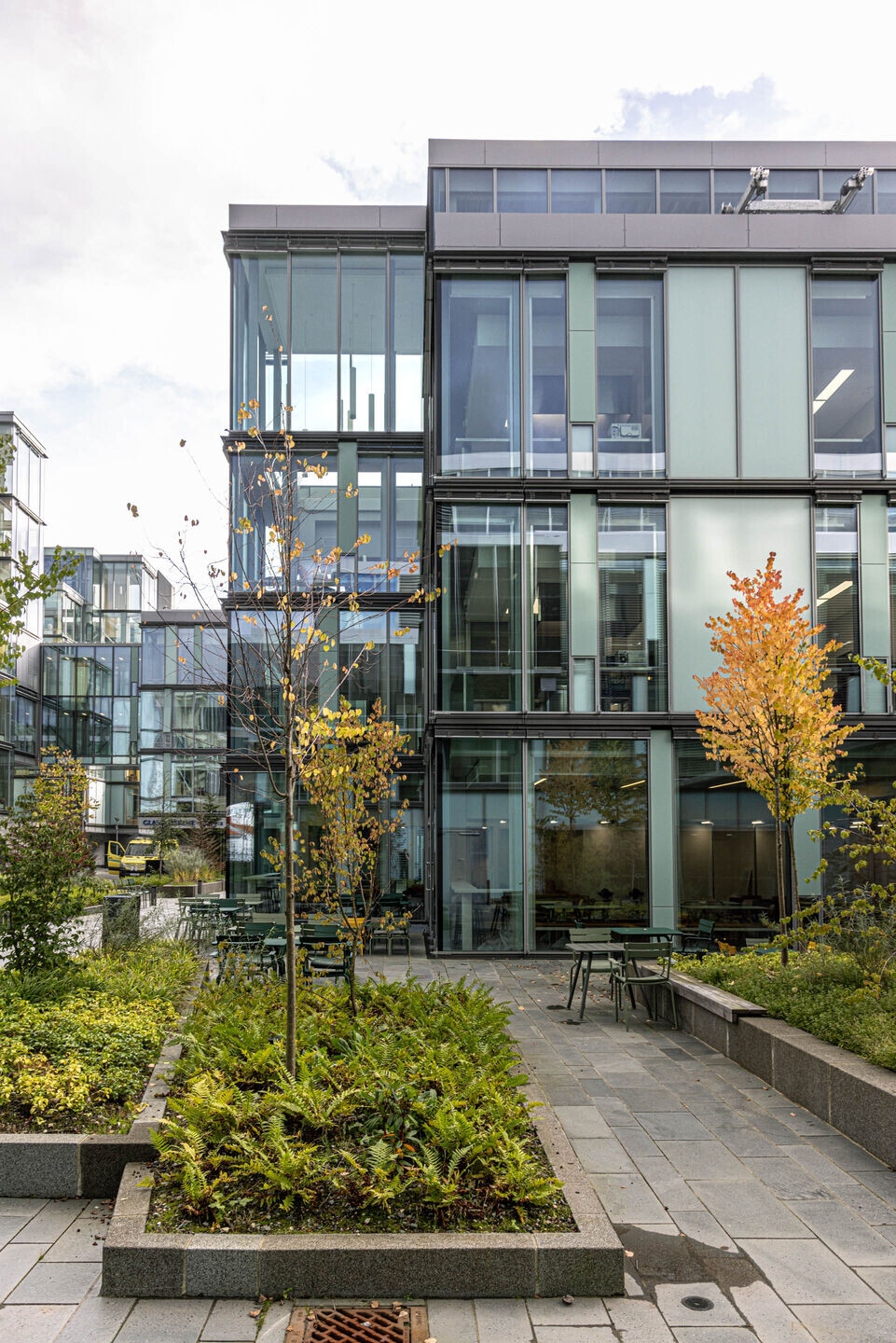
Architectural Ingenuity: At its core, Glasblokkene champions a people-centered environment with special attention to the young patients. By fracturing the building mass into slender sections, the hospital seamlessly melds with its environment, inviting natural light to permeate its spaces. This design ethos extends a human scale, instantly enveloping visitors in a warm, inviting ambiance. Perched upon a verdant slope, the building's placement blurs the lines between exterior and interior, inviting nature to nurture within.



Child-Centric Philosophy: Central to Glasblokkene's ethos is preserving childhood amidst medical challenges. Here, spaces for play and reprieve take precedence alongside medical facilities, fostering an environment where well-being is paramount. Upon arrival, a vibrant play area greets visitors, offering a glimpse of spirited children through the hospital's windows—a testament to its vibrant energy.
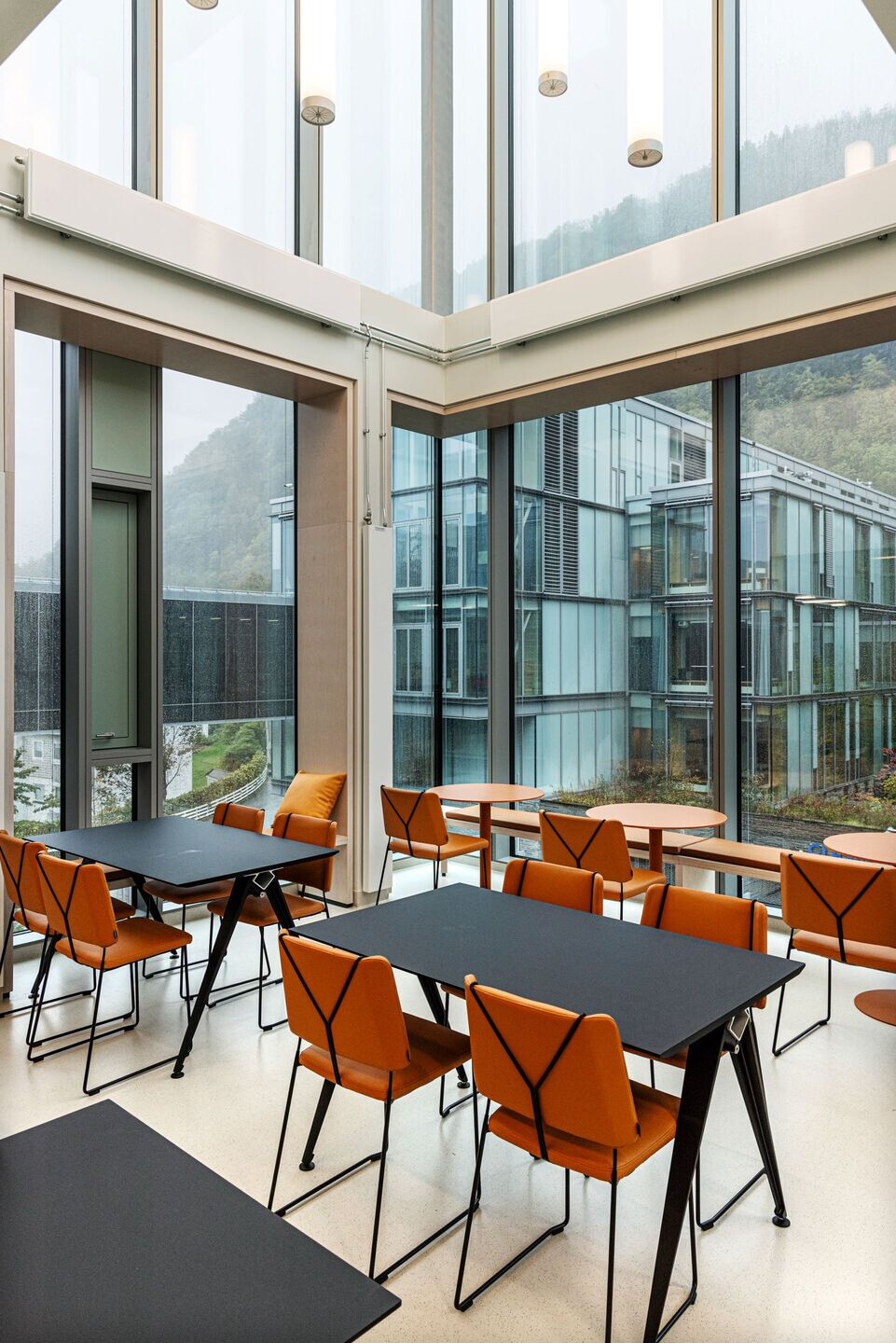

Tailored Interior: Glasblokkene's interior conveys bespoke appeal, boasting custom-designed furniture crafted from natural materials in lively hues. Every patient room boasts an additional bed for family or partners, a testament to the hospital's unwavering commitment to familial comfort. This personalized touch banishes institutional sterility, fostering an environment conducive to healing for patients, staff, and visitors alike.

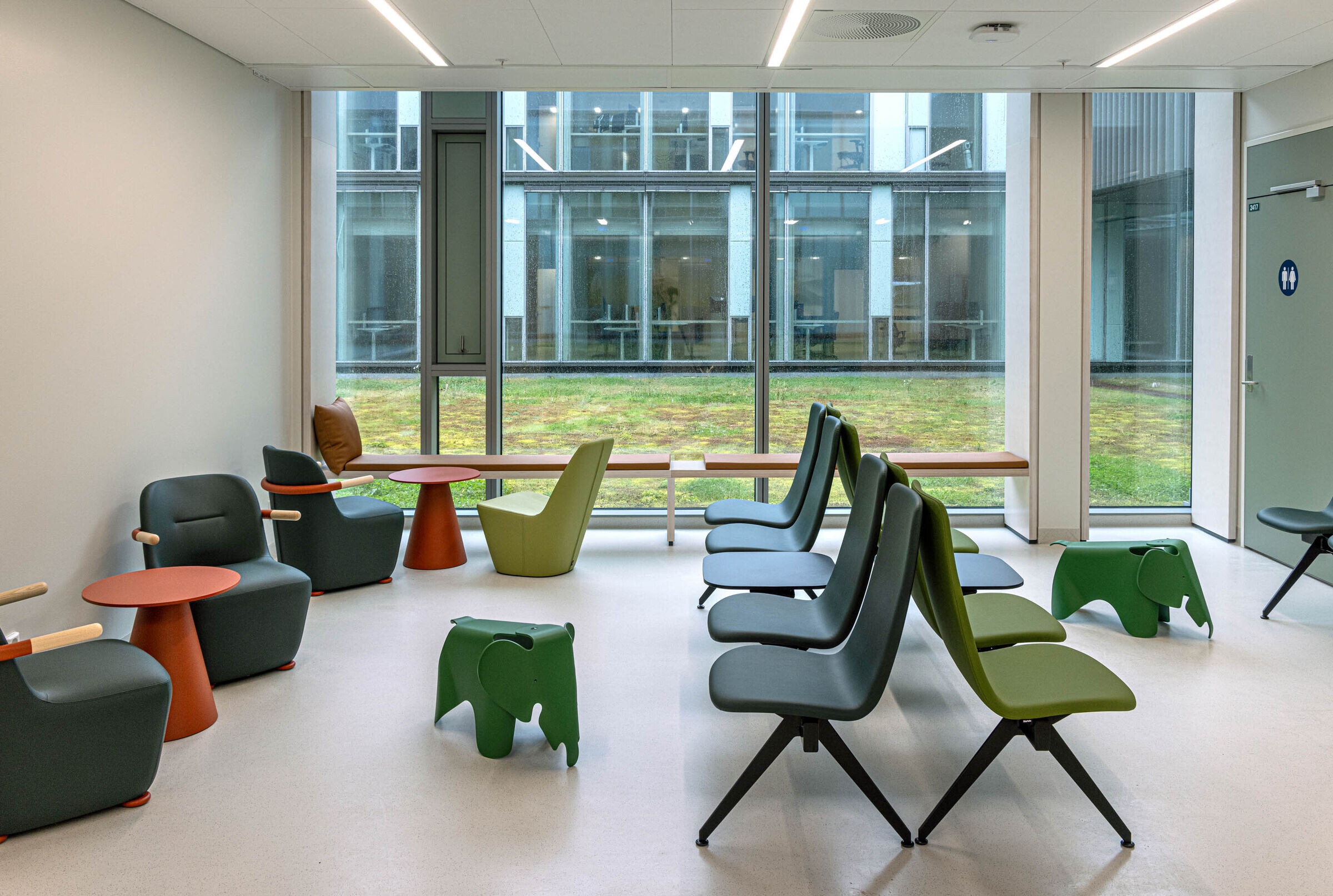

Efficiency in Flow and Form: Navigating Glasblokkene is intuitive, thanks to its meticulously planned layout. Distinct color schemes delineate separate paths for public and staff, facilitating seamless movement. Interconnected walkways weave through the building blocks, while communal spaces on the ground floor—lounges, auditoriums, and a multipurpose staircase—foster community and collaboration. Materials echo the natural world, bridging the gap between exterior and interior realms.
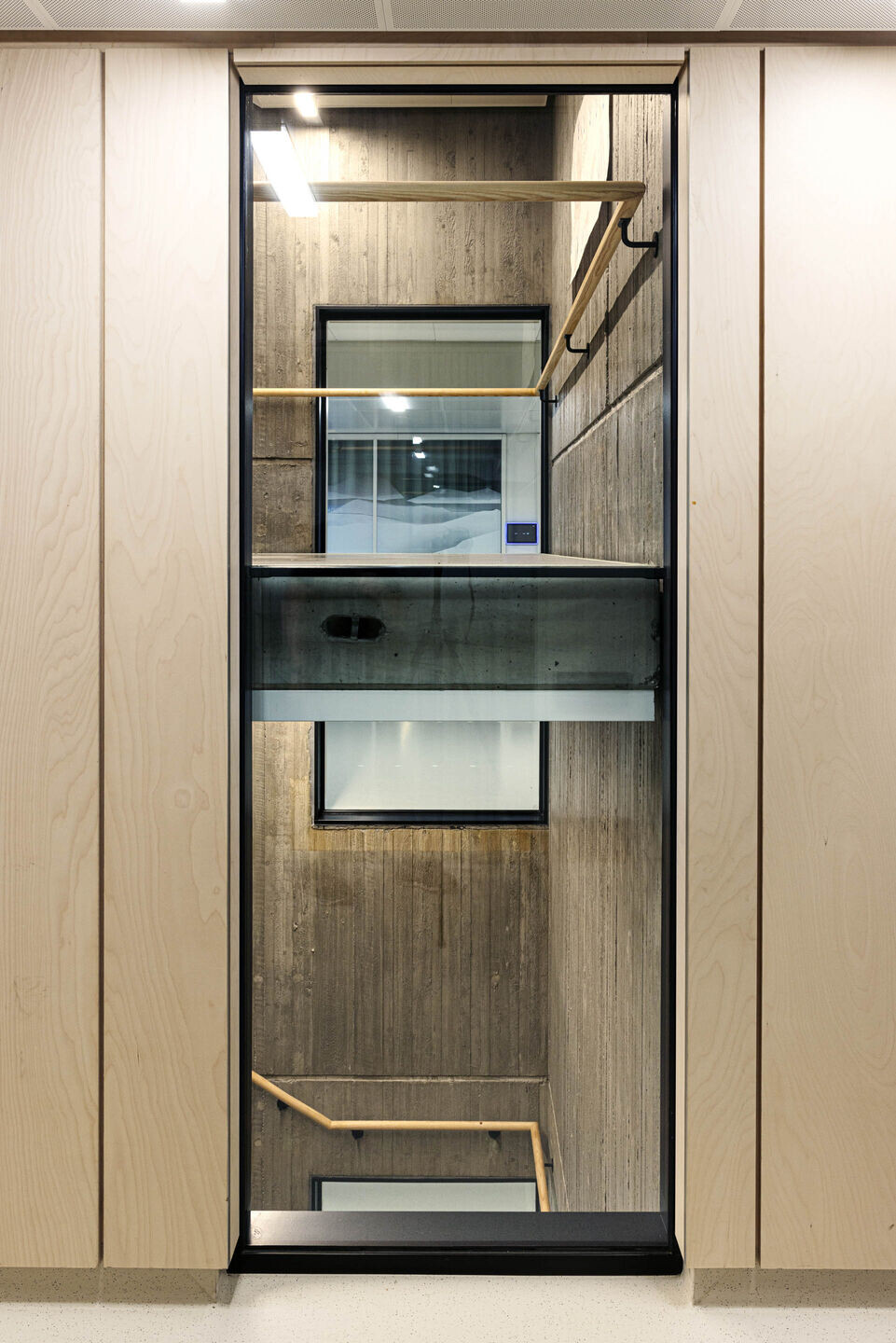
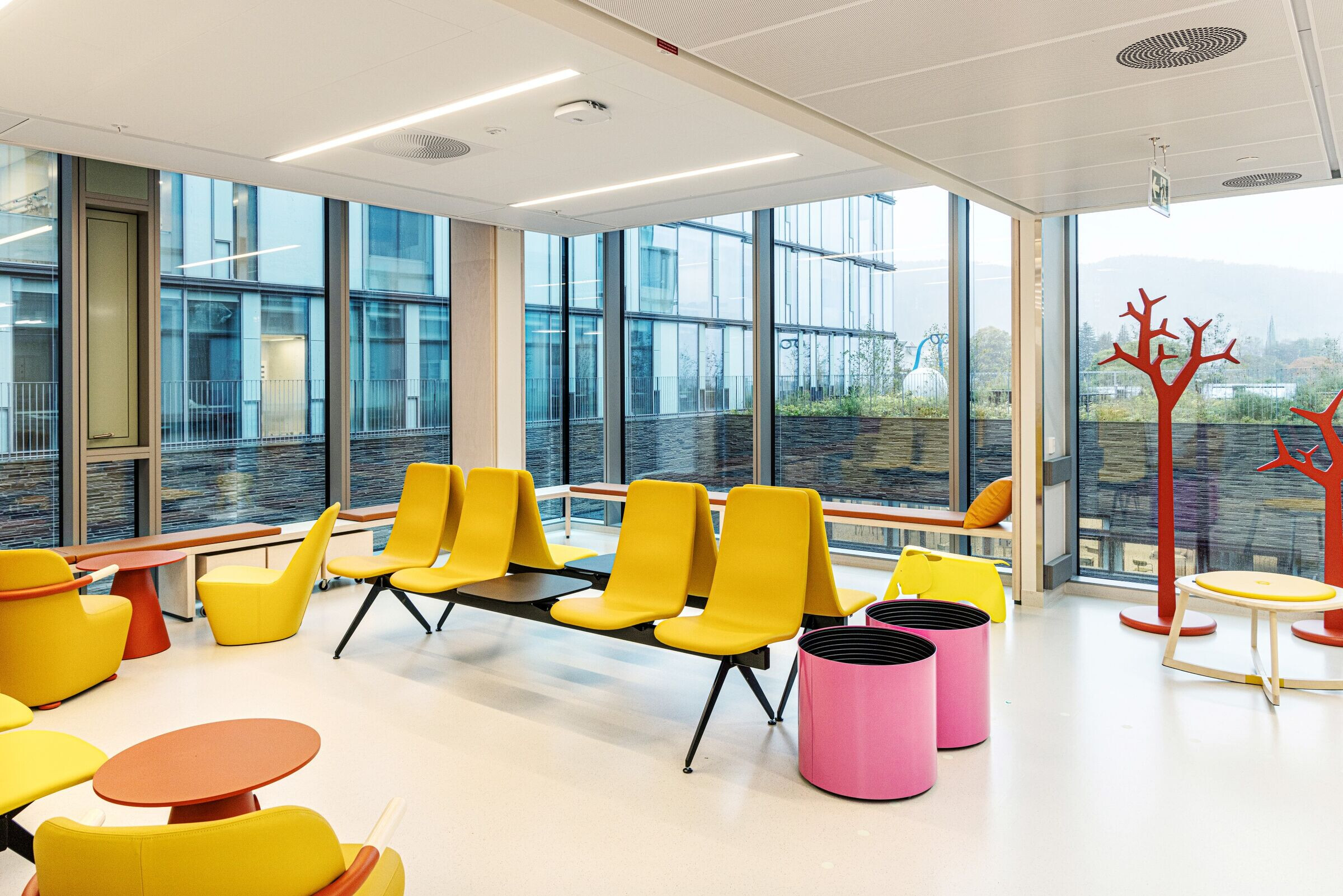

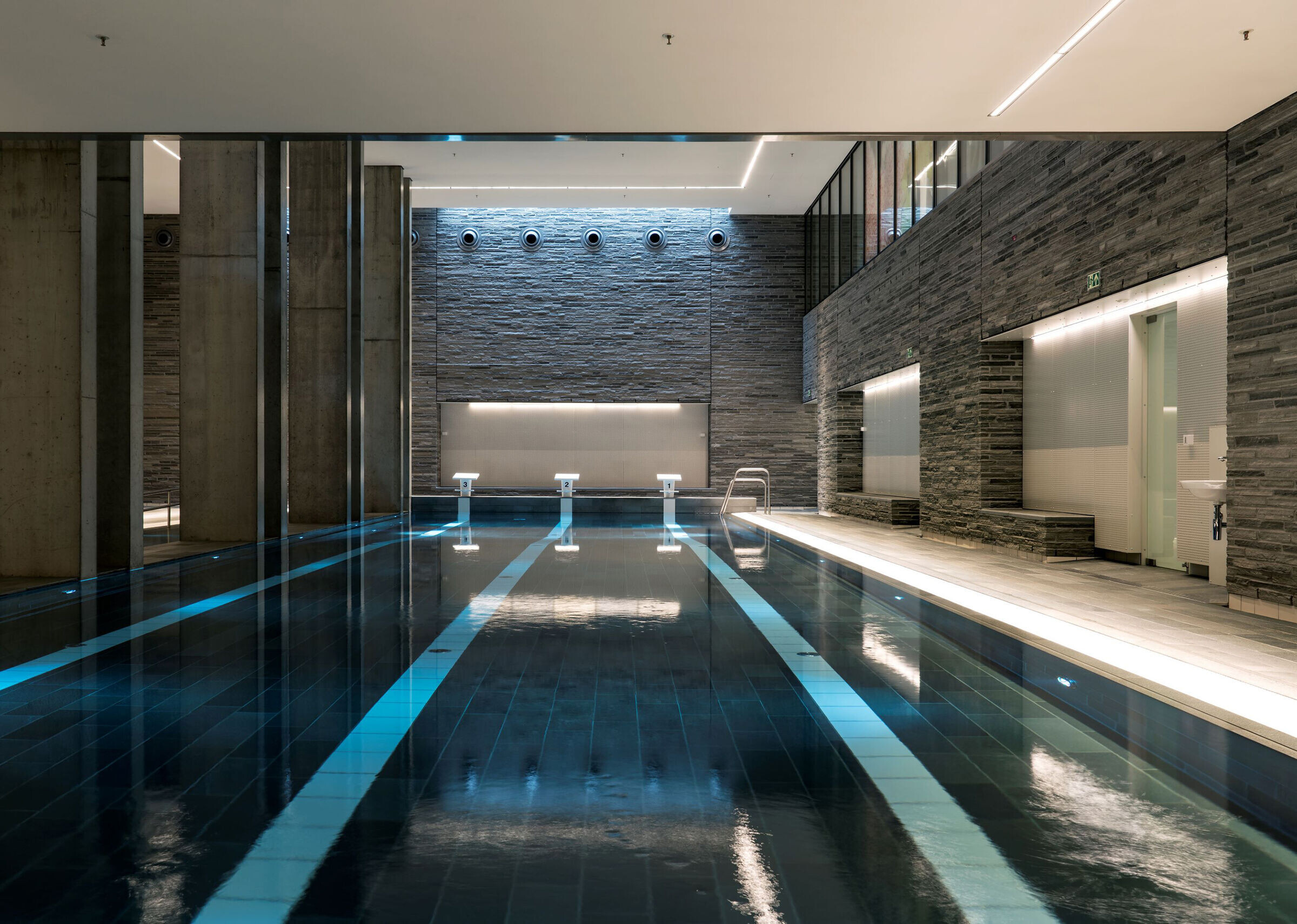
Democratic Space Allocation: In the spirit of inclusivity, Glasblokkene reserves prime corner spaces for shared amenities or isolation rooms, democratizing access to panoramic views and enhancing the patient experience.
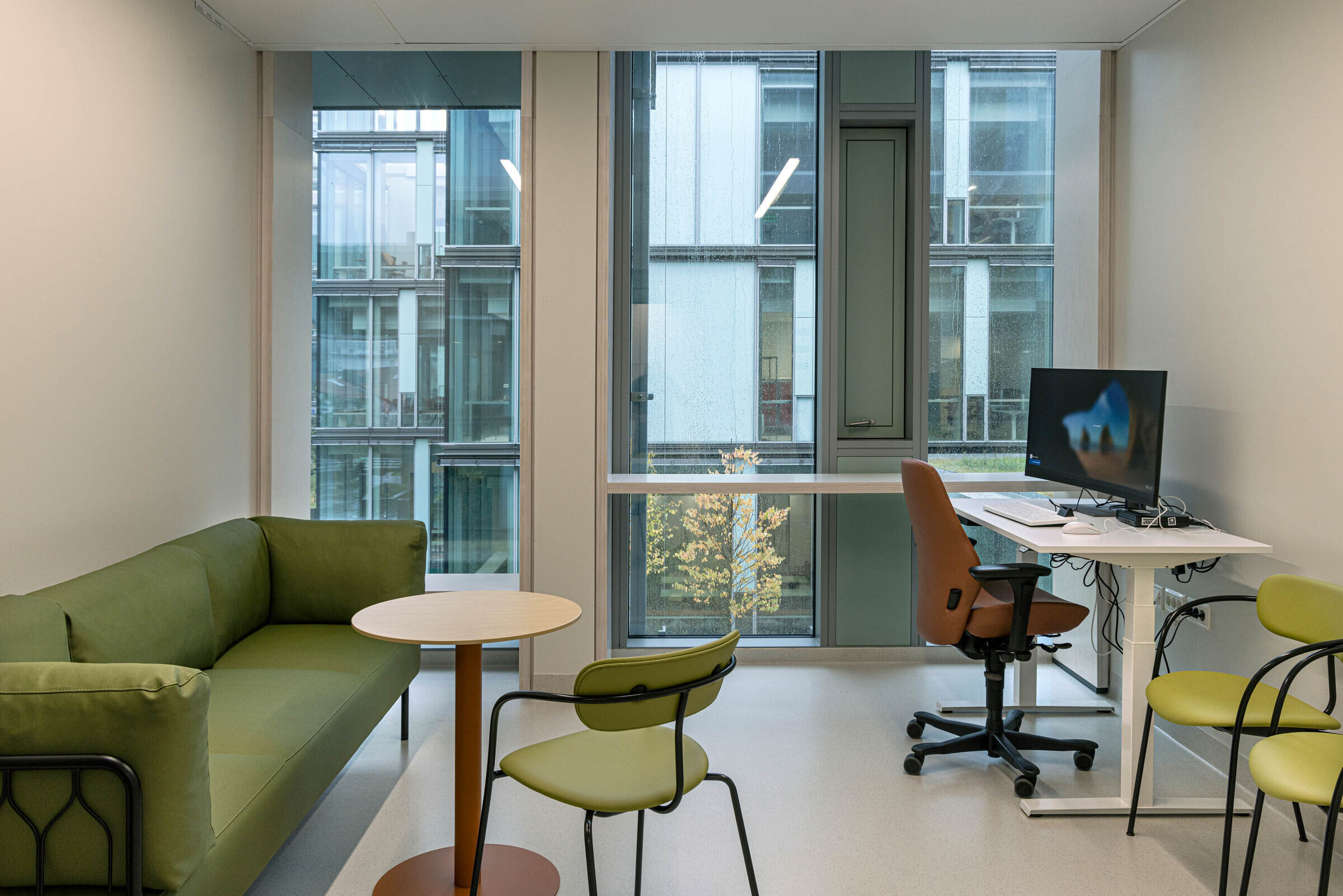
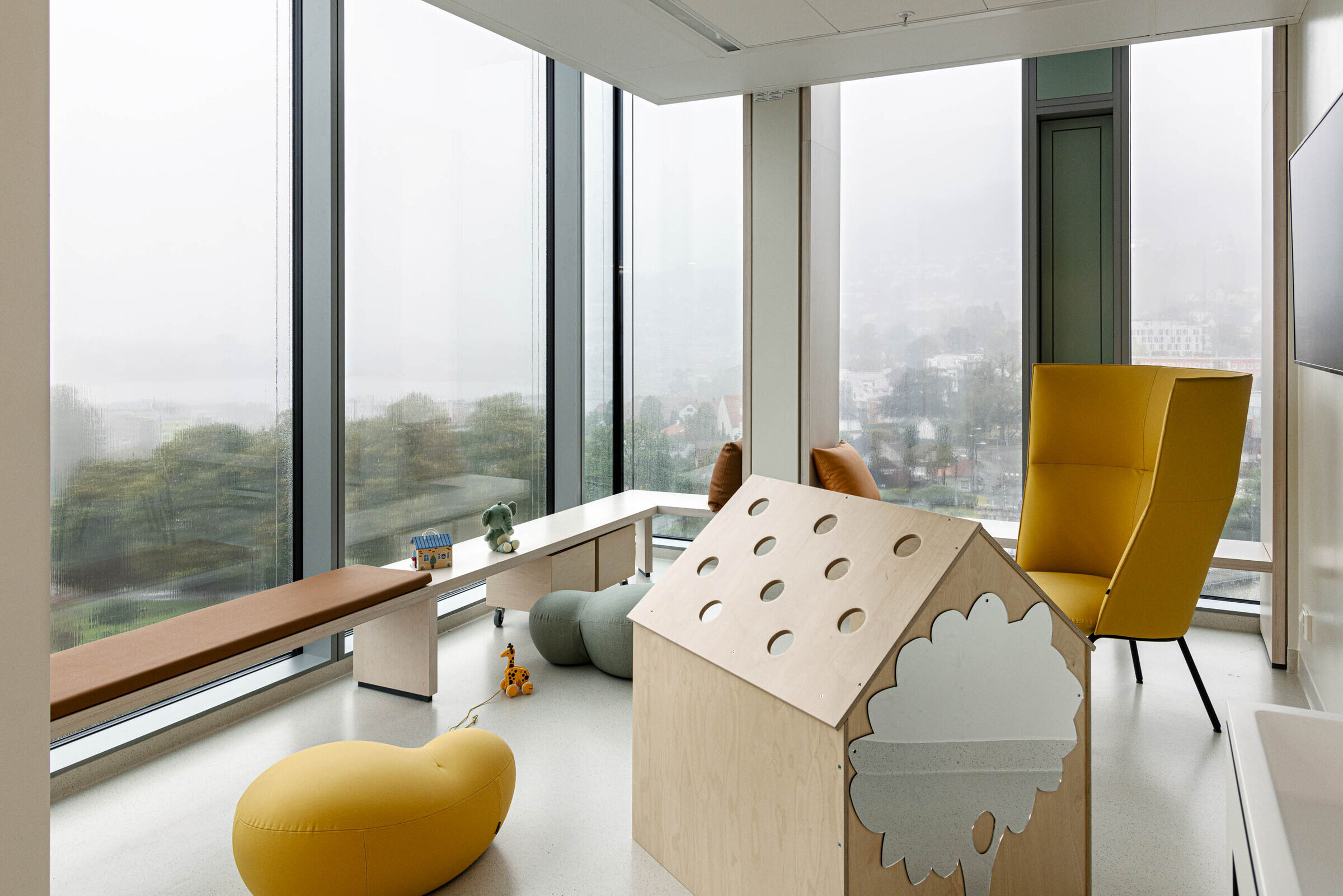
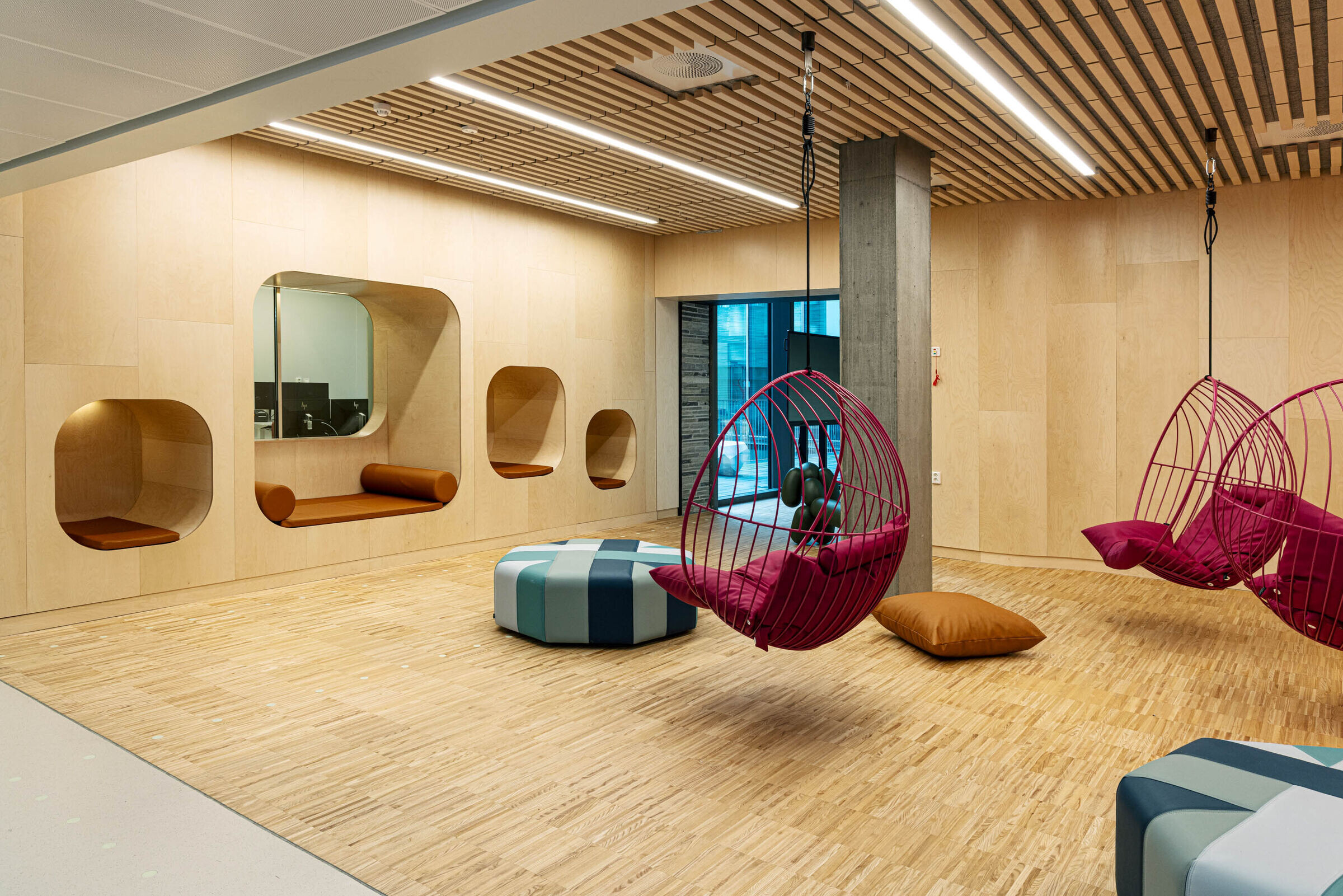

Artful Integration and Healing Landscapes: Glasblokkene's design harmoniously intertwines nature and art to promote healing. Patient rooms and communal areas offer vistas of lush greenery, fostering tranquility and well-being. Throughout the hospital's grounds, indigenous vegetation beckons, offering sensory delights and opportunities for respite and movement. Art installations, like scattered "pearls," inspire exploration, infusing the hospital with a whimsical charm and endless discovery. Whether indoors or out, art enriches the aesthetic tapestry, inviting small adventures and enhancing the healing journey.
