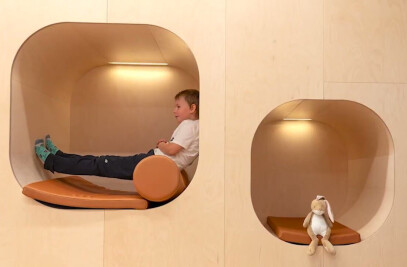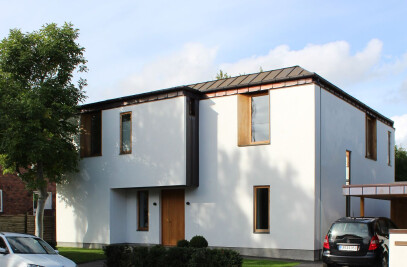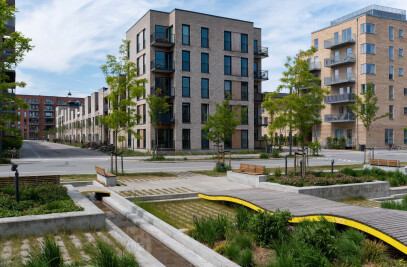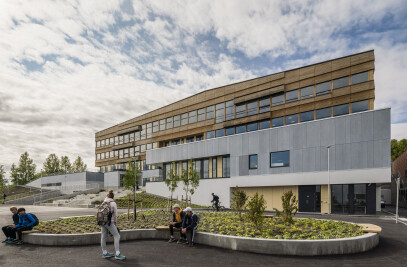KHR Architecture has spearheaded the transformation of a historic neoclassical courthouse into the contemporary co-working space, Nomad Workspace.




Spanning 2,500 square meters, the project focused on converting the building's former compartmentalized offices into an open, modern office environment while respecting its historical character.




The challenge lay in balancing modern requirements with historical preservation, requiring ongoing dialogue with authorities to ensure compliance. Space planning was crucial to creating natural flows and areas for concentration, revealing hidden architectural treasures.



A ground-floor cafe offers a versatile space for co-workers and external associates, complemented by an outdoor terrace. Nomad Workspace is situated in a neoclassical building adjacent to the iconic Thorvaldsens Museum, presenting an intriguing architectural challenge.



Innovative focus booths and flexible spaces cater to various user needs, while a wooden terrace, approved through collaboration with authorities, serves daily use and special events.























































