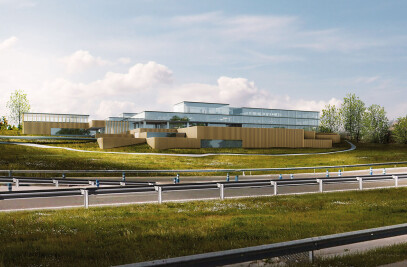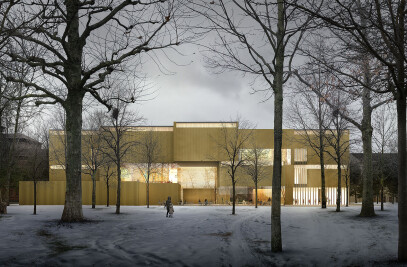Two years after starting the Project for the Calle Abelias (stage I) we were commissioned to develop a proposal designed for a different financial situation, to execute the building in Calle Luca de Tena.
This 40,000 m2 office program also had to act as the bank’s representative headquarters, and contain the spaces dedicated to chairmanship and board of administration. The world economic crisis made it necessary to rethink various aspects: resource- and cost-effective optimizing per square meter and employee.
It is obvious that the easiest way of reducing costs in buildings is to separate the light from the perimeter by increasing the floorage. The less façade per square meter, the cheaper the building.
The basis of the project is the point to which such thinking can be stretched.
The Project was rethought by using well-known typological resources of office buildings, but from the beginning the need to recognize the image of the first stage (already under construction) in this second stage, and thus the scheme of modules over a foundation, completed by a common story, was incorporated.
Starting from a parallelepiped of maximum efficacy, a series of patios become necessary to illuminate the interior spaces. Their opening out to a façade results in four blocks separated by patios.
In these modules, whose dimensions are 39.00 x 49.10 m, the structural system is designed around clear spans of 10.40 m and 7.80 m, without having to resort to other solutions including prestressed and post-tensioned structure. At each centre of the module, there is a structural and communications core. The slab of each floor is supported by a family of perimetral pillars and by the very structural nucleus.
The four office modules are interconnected by stairs and “aerial” footbridges which colonize the patios.
Over this weft two of the blocks have been “dis-placed”, thus singling out each block. The displacement of the block situated to the North of the building creates a large entrance space in the form of a hall, where workers and visitors are welcome, and which functions as social focus and meeting point. This plaza leads to the auditorium, the neuralgic centre of the building’s public activity. On the other hand, the displacement of the other module along its vertical axis allows for the appearance of cantilevers which directly mirror the image of the Abelias’ building.
The building has achieved the gold category in LEED Certificate, been awarded in 2018 by the College of Architects of Madrid, and also won the Award for Best Solar Protection in Spain (2018).

































