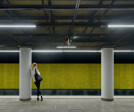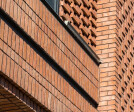Facade sustainable
An overview of projects, products and exclusive articles about facade sustainable
Project • By Danilo Dangubic Architects • Housing
SKEW HOUSE
Project • By Danilo Dangubic Architects • Housing
CENTRAL
Project • By lechner & lechner architects • Apartments
furniture in the landscape
Project • By Aluinvent • Subway Stations
Budapest underground - sound absorbing walls
Project • By Sepidar Architecture Group • Apartments
Pichak Apartment
Project • By RJ ARCHITECTS • Apartments
Frame in qom
Project • By CO Architects • Universities
The Student Services Building at Cal Poly Pomona
Project • By MOSO Bamboo Products • Offices
Speehuis
Project • By Arquitectos Ayala • Banks
New Financial Center and Headquarters BCC-CAJAMAR
Project • By Arquitectos Ayala • Offices
Banco Santander Headquarters (former B. Popular)
Project • By MVa - Marco Visconti architect • Offices
Zucchetti Office Tower
Project • By Sustainable Materials, LLC • Offices
Google Office
Product • By Rockpanel • Rockpanel Metals - Facade cladding with Industrial look
Rockpanel Metals - Facade cladding with Industrial look
Product • By Rockpanel • Rockpanel Colours - colourful facade panels



























































