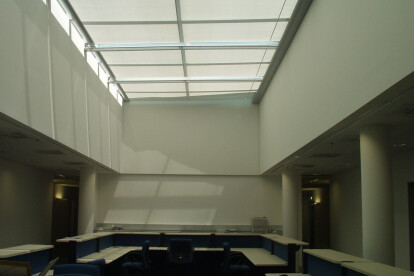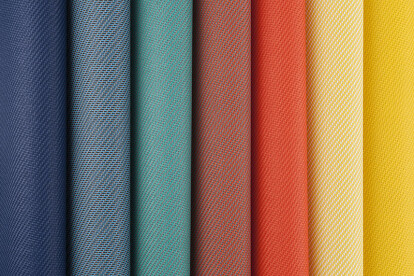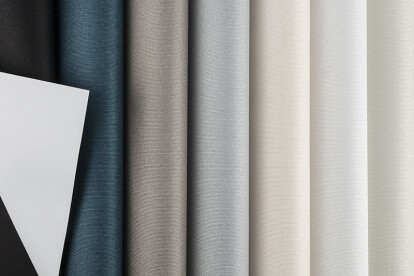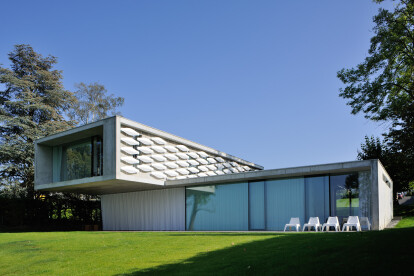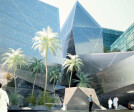Solar protection
An overview of projects, products and exclusive articles about solar protection
Project • By Arquitectos Ayala • Banks
New Financial Center and Headquarters BCC-CAJAMAR
Project • By Arquitectos Ayala • Offices
Banco Santander Headquarters (former B. Popular)
Product • By solaris tende • Skylight blinds awnings
Skylight blinds awnings
Product • By MERMET S.A.S. • [External Screen Nature] Satiné 5500 : THE WIDEST RANGE IN THE MARKET, 52 DOUBLE-SIDED COLOURS
Satiné 5500
Product • By MERMET S.A.S. • [Blackout 100%] Flocké 11201 : elegance in terms of complete blackout
Flocké 11201
Project • By Saxun • Residential Landscape
Saxun Pergola installed in the coast of Alicante
Project • By Dominique Perrault Architecture • Offices
ÉCOLE POLYTECHNIQUE FÉDÉRALE DE LAUSANNE NEW MECHANICS HALL - ME BUILDING
Project • By Elenberg Fraser • Apartments
Luna
Project • By AUM Pierre Minassian • Private Houses
MAISON AU BORD DU LAC
Project • By Henning Larsen • Offices
Gem Building
Project • By UNStudio • Universities










