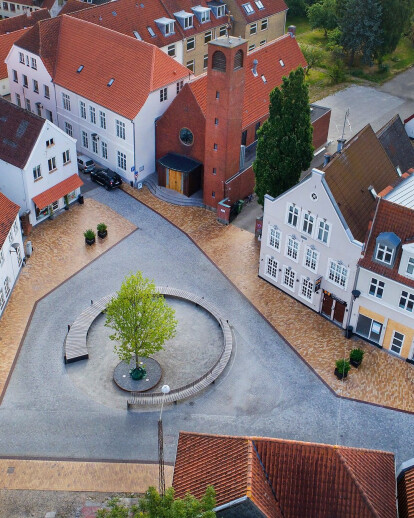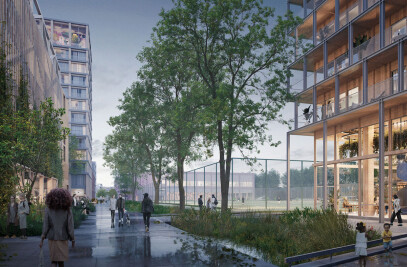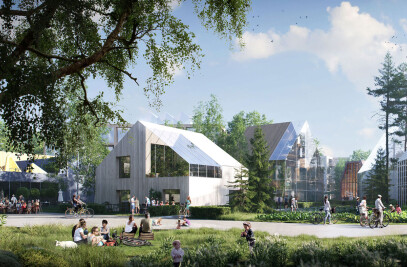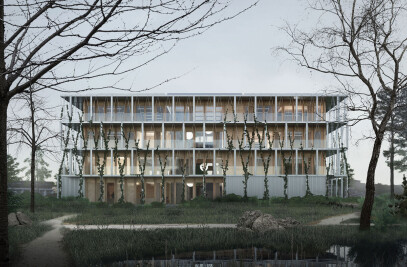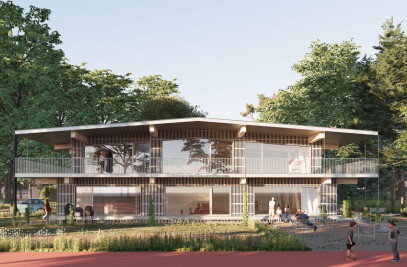Through extensive transformation, the historic center of Aabenraa has resurfaced with a more coherent street network and defined squares with individual character. From visionary plan to detailed paving, the project is born from a deep understanding of the city, clearly transforming urban potential to stronger connections and attractive public space.
The transformation builds on the character, scale and experience in the historic center, but add new layers of modern identity to streets and squares. The new identity is highlighted through paving patterns and urban furniture that were designed to support various forms of public life in the city.
The playful contrast between customized yellow-brown tiles and classic cobblestones gives a nuanced experience of the scale in the city as well as an easily recognizable urban floor, laid throughout the transformed area. The patterns and materials of the paving encourage a lower speed in the transformed area while changes in material acts as the only separation of traffic.
In the process of creating obvious links from the grand perspectives to the smallest detail, the aim has been to establish a strong identity for the historic city center as a whole, but at the same time to allow the micro-local conditions to affect the character of the individual public space.
