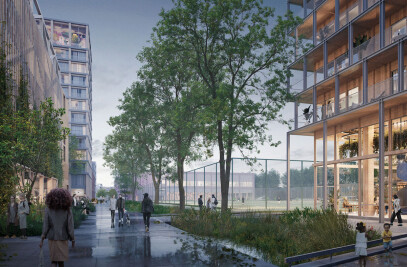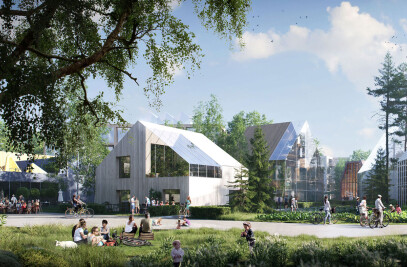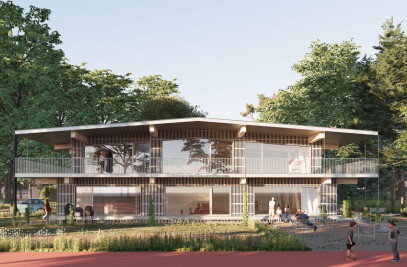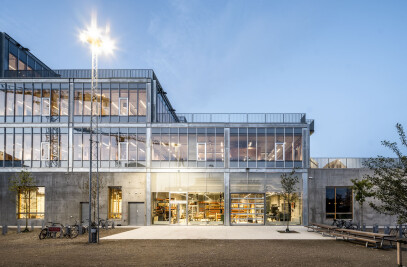Headlining ‘Reduce, Reuse, Regenerate, the 1st prize design for a new administrative bank building focuses on creating a minimal CO footprint.
Volksbank Raiffeisenbank is designed to convey the bank's values of partnership, solidarity and transparency. Among the topics in the sustainable strategy are an optimized building envelope, modular wood construction, low-emission materials, design for disassembly, landscape biodiversity and more.

The design is based on three principles of circular economy - reduce, recycle, regenerate. Reducing the building's carbon footprint we work with a minimal building volume, optimized modular structure and circular materials. Continuous LCA iteratively minimize the carbon footprint.
The design shows an alternative to the traditional visual interpretation of a bank. Avoiding a 'heavy' exterior, instead it expresses Volksbank's values of partnership and transparency.

The building is located in the cut between city and nature, inviting the landscape onto the site. The public landscape surrounding the building is varied, underlined by the presence of a 'wild' vegetation defining the walkways and clearings in close proximity to the building.
The landscape design prioritizes biodiversity, while focusing on local water management, sustainability and local vegetation, creating a landscape design that is both resilient to climate change and offers nature-based experiences.

Strengthening the expression of a green biotope, the use of natural materials and climbing plants is combined in the façade, emphasizing the inviting character of the building.
The plants climb up from the ground via a wire system, mimicking the natural plant growth to give the façade a unique character. Over the course of the seasons, the it will result in a different overall appearance adding vibrancy and changeability to the building. The façade overhang works as both an outdoor break area and as structural sun protection.

The design creates a varied interior that offers opportunities for diverse ways of working. The modular wood structure combined with light interior walls optimizes the of the programmatic organization and allows changes to the configuration in the future.
A good indoor climate and inviting working environment is created by the use of untreated natural materials in the interior spaces, generating a welcoming atmosphere with great acoustics.













































