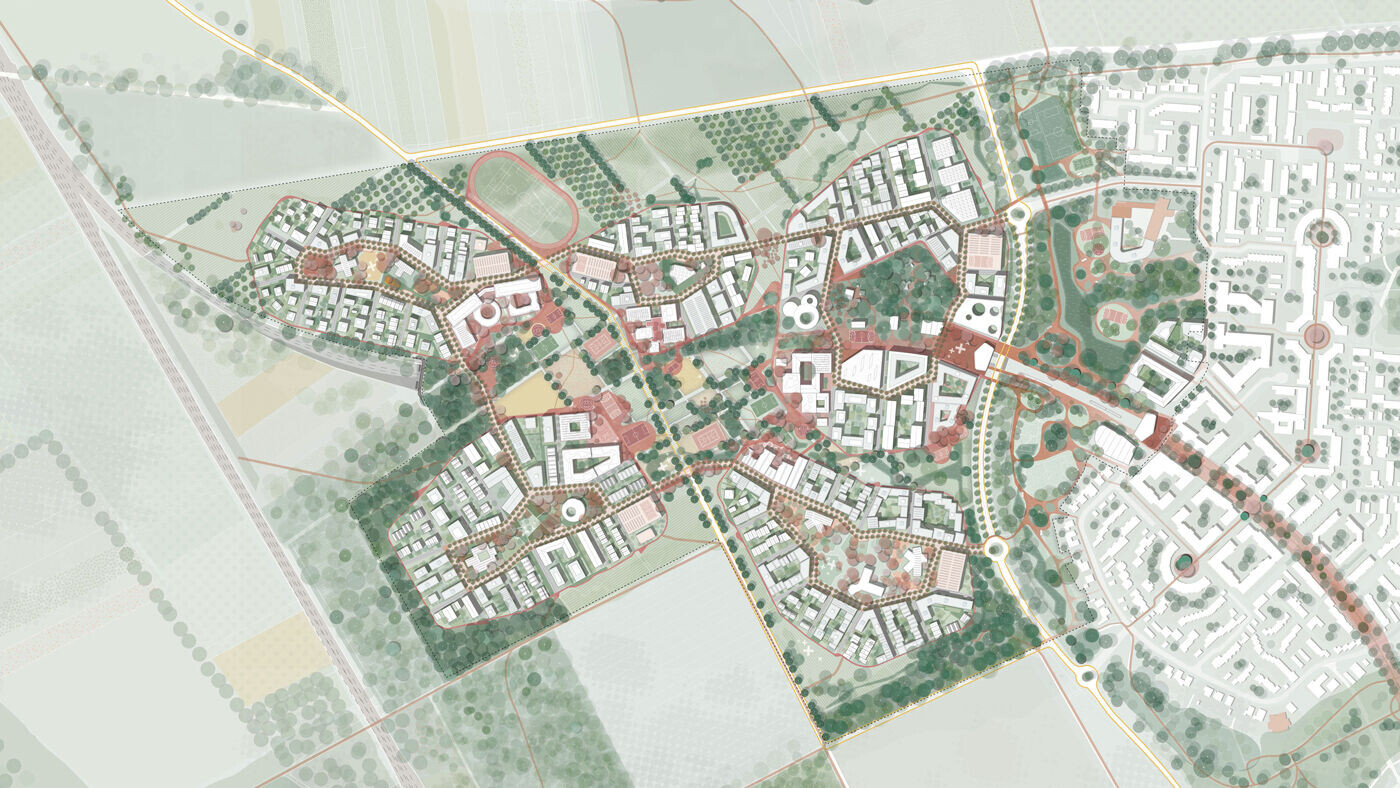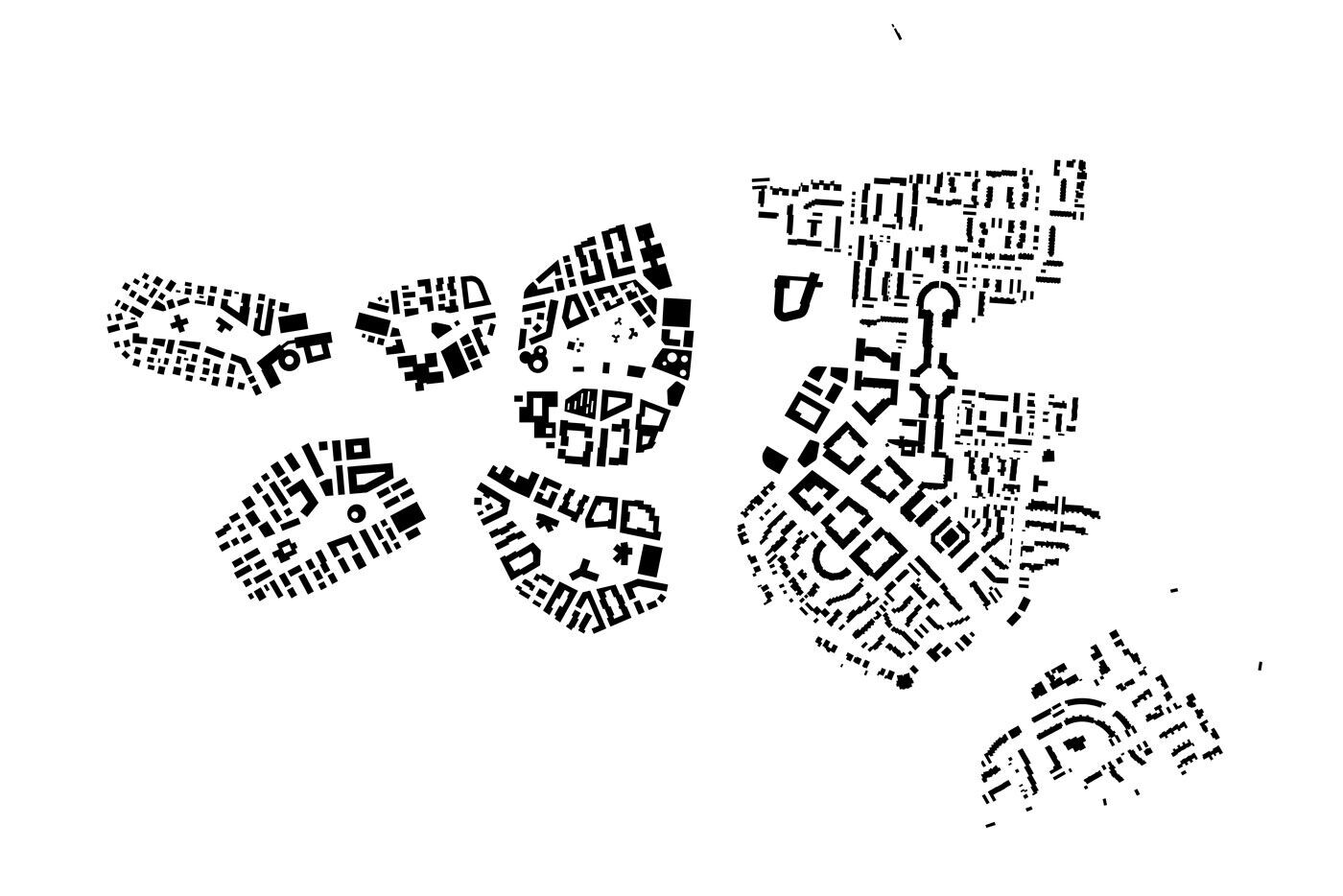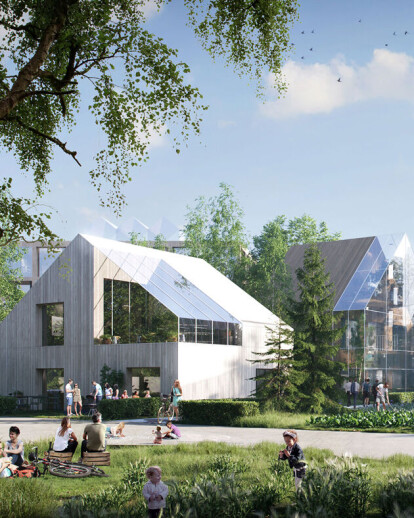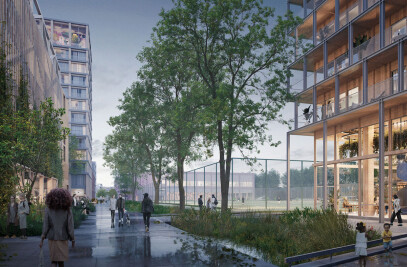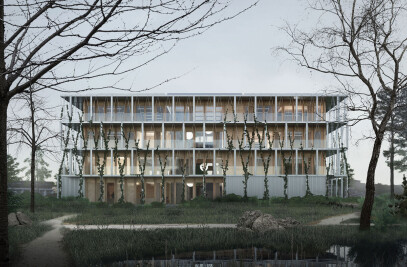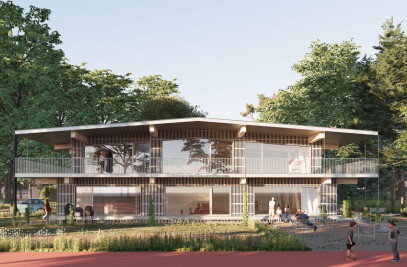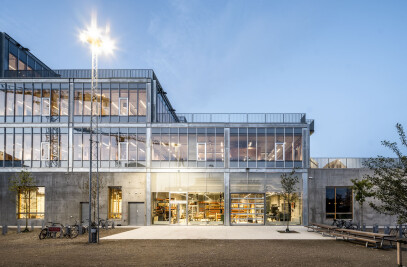The future of urbanism is green, sustainable and collective. With a convincing proposal for the future of Kreuzfeld in Köln, WoodHood, a new masterplan pays tribute to Ebenezer Howard’s well-known plan. But WoodHood is more than the classic garden city. It is a vision for a new typology of urbanism, one that requires a different approach to planning – a courageous way of rethinking the connection between city and landscape.
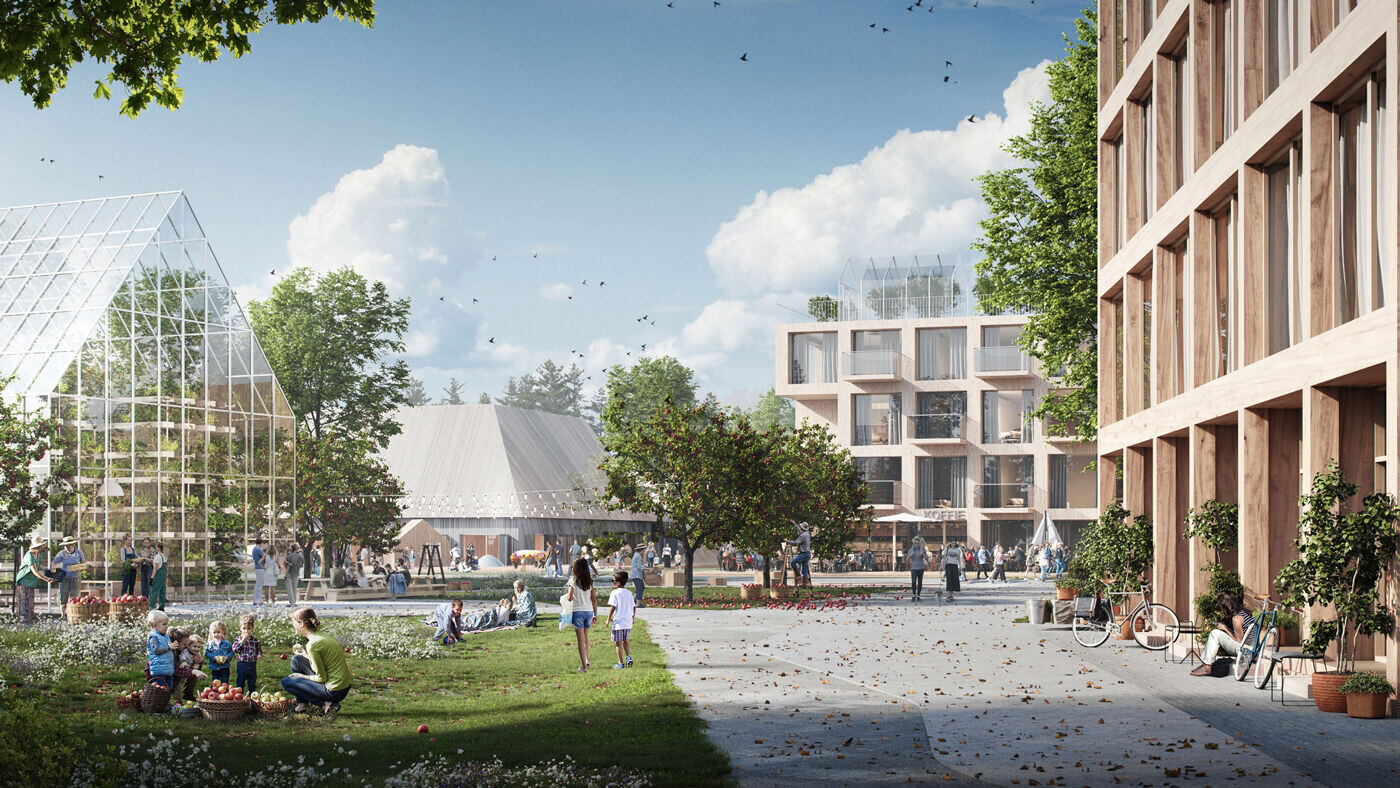
The immense landscape of the site has inspired an alternative approach to the development of a new urban district in a unique location. Instead of defining the urban structure by typologies, buildings, streets or even technology, in Woodhood, the urban layout is defined by the landscape and its cultural traces. It draws from the local history of settlement, the nature and the surrounding forests; its framework defined by soil types, planting, the use of water, the play of sun and shade and the ever-changing seasons.
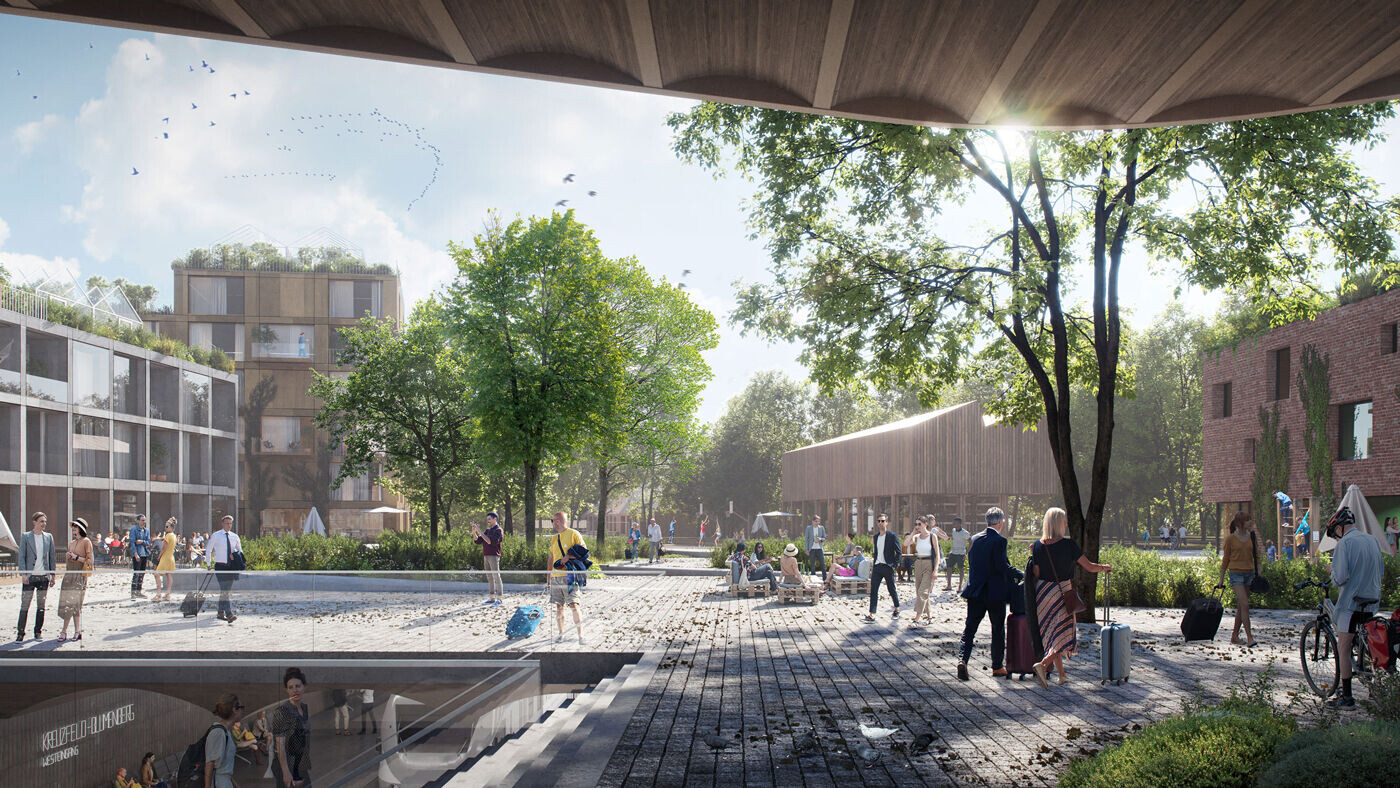
The entire process for the development of the new district in Cologne Kreuzfeld, WoodHood, was designed with the future in mind and in dialogue with numerous local stakeholders to ensure local anchorage. The WoodHood is a new type of city where you live in collective communities in close relation to the nature. The overall approach is pushing the boundaries to create a pilot project for future sustainable urbanism. The plan consist of five Hoods with varied densities and character - from more urban and defined to more nature and a porous structure. The design and its integration with the landscape ensures both urban quality and connections to the existing city from even the first phases.
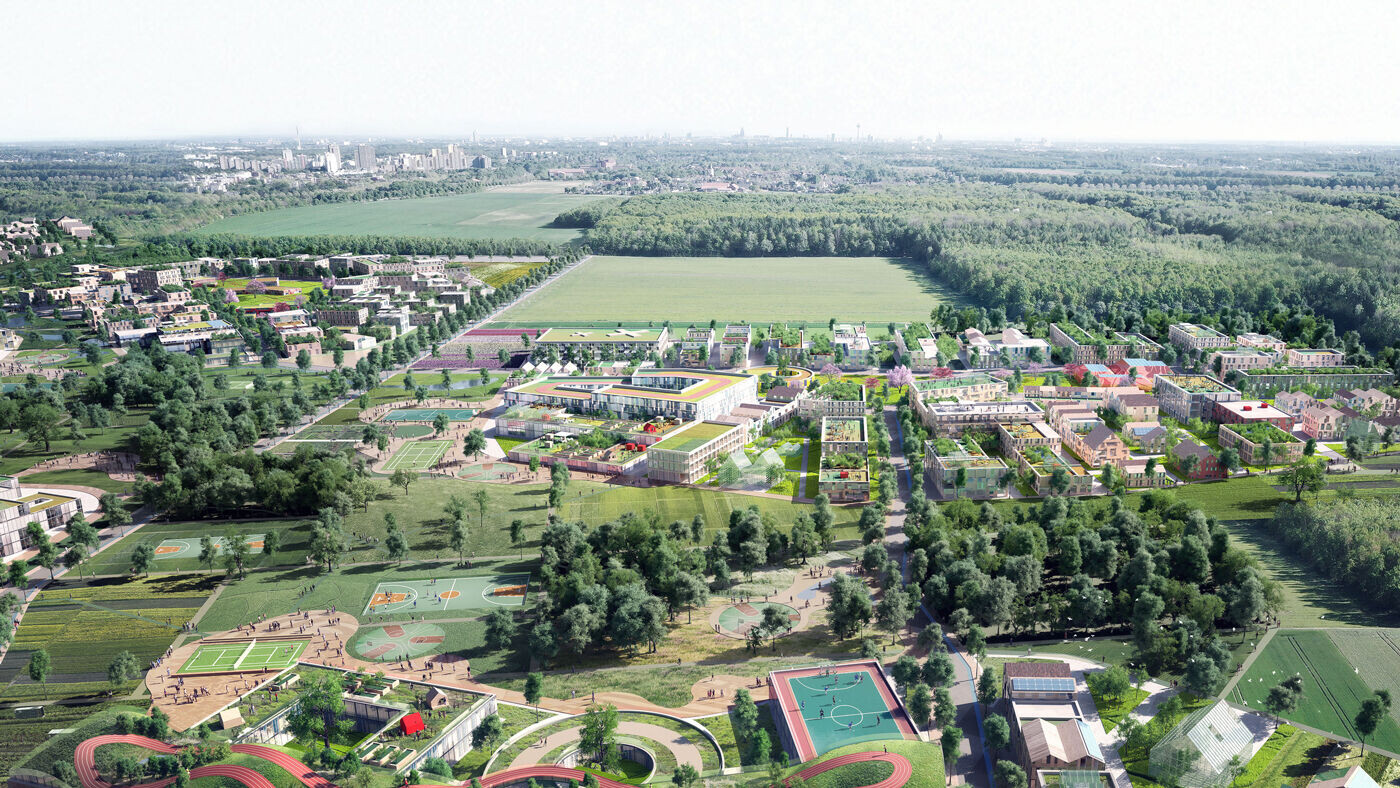
WoodHood is not a simple extension of the existing city but a district in its own right. It consists of 5 individual ‘hoods’ - each hood with its own character and tailored functions. The design of WoodHood combines an urban structure with an almost village-like community that defines a new kind of city typology. A major focus is encouraging community, as well as collective and shared functions to minimize private space and enhance the quality of public spaces. The historic landscape structure of woods and fields is integrated into WoodHood making space for both active and recreational programs. At the same time, the open green spaces form a complex ecosystem that serves climate protection, water storage, micro climate and ecology. The mobility network is based on a fine-grained network for bicycle and pedestrian traffic. A differentiated network of paths makes the use of bicycles or walking within the neighbourhood attractive and ensures a very good connection to the existing city. Access for motorized individual traffic is allowed, but not encouraged.
