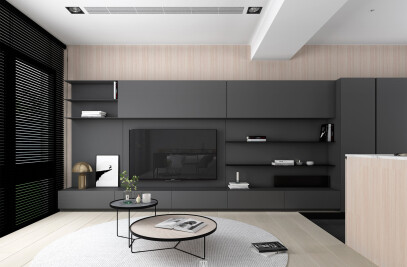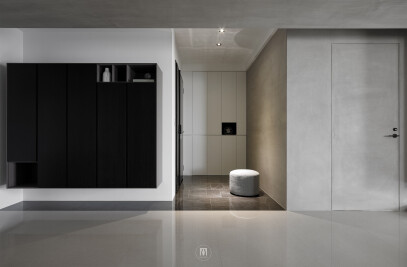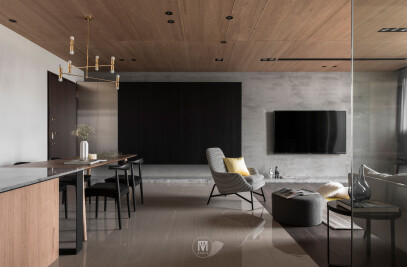This project is a newly built residential apartment. It hasn't been used but maintains good environmental equipment. Large floor-to-ceiling windows bring sufficient lighting environment, allowing sunlight to easily fall into the space. The public space is bright and suitable for flexible design. Have a magnificent view, let every indiviual of this residence can return to the more unadulterated life.
The owner of this residence and his wife have already bid farewell to the life style of scramble for working, so they bought a new house to live with their daughter and enjoy the peaceful living space after retirement.
The owner pay attention to storage space and hopes that can be fully used. In the progress of planning, the designer uses simple and clean lines and layers of white to create a simple atmosphere and make the storage space invisible. The use of vertical proportional division and progressive extension to introduce sunlight, with the multiplication effect of light outside the window, warming the tone of the space, through the black and white tone of the situation, inclusive of life.
The overall space takes the calm gray and white system as the main axis of the space, and the simple style is the basis. With silver fox marble, the space adds intriguing details. The guest restaurant chooses an open design, integrating the functions of the public space with the movement lines, through the simple and clean lines, plus the stone texture, embellished with iron, the shape and materials strive to be natural and minimal, and the design is implicitly designed Bringing into the space helps balance the stability of the space, and the unique charm also creates a rich sense of hierarchy for the space. It is outlined with clean and simple lines, creating a unique atmosphere of calmness and tranquility, and the charm of slowness makes people slow down and enjoy life quietly.
The space attribute is divided by the floor material. The black Italian floor tiles are used in the entrance to soften the vision with the screen, dim and mysterious, revealing the space invisibly. The public and private spaces are covered with light-colored wooden floors. The color tone is harmonious and unified, which is different from the public space. The warm wood belt is used in the corridor to enter the bedroom. The Japanese room space surrounded by warm wood tones adds a touch of warmth to the hidden field, or grayscale or mysterious. The dark blue bed head and back wall adds to the user’s personal style.
The storage cabinets in the public space use pure white paint. The vertical lines of the cabinets are divided, with silver fox marble and fog black iron pieces, to outline the seemingly simple space, and the continuous volume interprets the layers of the space gradually. The three-dimensional sense of wood texture and iron texture shuttles between them, embellished with indifferent light tone, and the space flows with a unique atmosphere. Daylight falls through the large floor-to-ceiling windows, and the light only needs to be evenly distributed in the space, making natural light and indoor lighting complement each other. Furnishings and lamps are selected with distinctive items, injecting a little bit of personality into such a simple space.
本案為新建案之住宅公寓,未經過使用而保持良好的環境設備,大片落地窗帶來充足的採光環境,使得陽光能夠輕易的灑落在空間之中,明亮的公共領域空間適合靈活的設計與安排,賦予舒適的視景,讓人回歸生活純粹的樣貌。
業主夫妻倆皆已告別營營役役的生活型態,因而購入新房與女兒一同居住,享受退休後寧靜的生活空間。
業主十分重視收納空間,希望空間能充分起完整的收納乾淨,設計師在空間規劃上,使用簡潔俐落的線條,層層序列的白,形塑出質樸的氛圍,將收納空間化為無形,利用垂直比例分割遞進式的延伸引入陽光,藉由窗外光線的加乘效果,暖化空間的色彩調性,透過黑白基調的情境,包容生活萬象。
整體空間以沉穩灰白色系為空間主軸,簡約的風格為基礎,搭配銀狐大理石,讓空間增添耐人尋味的細節。客餐廳選擇開放式設計,將公共空間的機能與動線進行整合,透過簡潔俐落的線條,加上石材肌理,以鐵件點綴,造型與素材力求自然而極簡,以含蓄的手法將設計帶入空間,有利於平衡空間的穩定性,獨特的魅力也為空間締造出豐富的層次感。以乾淨簡單的線條細細勾勒,沁出獨特的定靜情氛,慢活的韻致,使人心緒放緩,靜靜品味生活。
空間屬性的透過地坪材質來分割,玄關處使用義大利黑色地磚,以隔屏將視覺柔化,朦朧而神秘,隱晦地將空間顯露出來,公共空間及私空間則鋪設淺色木地板,將色調和諧統一,有別於公共空間,在廊道使用溫潤的木皮帶入臥室,其中暖木質色調包圍的和室空間,為隱密的場域佐入一絲暖意,亦或灰階、亦或神秘感的深藍床頭背牆,更增添了使用者的個人風格。
公共空間收納櫃體使用純白色烤漆,垂直線條的櫃體分割,搭配銀狐大理石及霧黑的鐵件,將看似簡單的空間勾勒出輪廓,連續量體演繹出空間的層遞漸進。木質紋理與鐵質的立體感穿梭其中,綴以淡然的淺色基調,空間流淌著別具格調的氣息。日光透過大面落地窗灑落之中,燈光只需均勻的分布於空間之中,使得自然光與室內燈光相輔相成。傢俱及燈具以特色的單品作為選擇,為如此簡約的空間注入一點個性的細節。

































