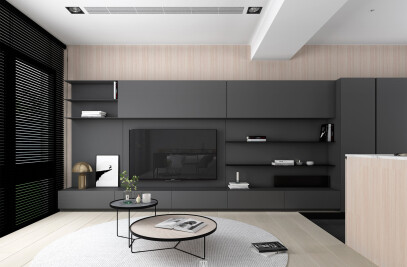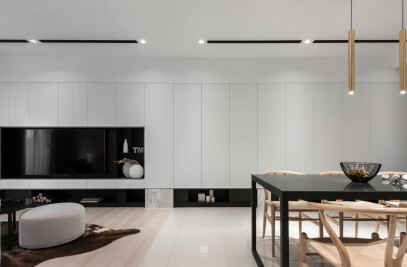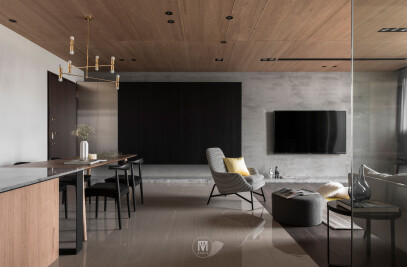The main color of the apartment interior is gray, which can be seen on the TV wall, the fabric of the curtain, the back wall of the bed and can also be seen on the green environmental protection special paint on the wall. This paint is made from Taiwan. A new material made from the reused silt.
Based on the neutral color, as a prominent focus of the black veneer and iron parts is to present the texture of the material. The low chroma tranquility is in sharp contrast with the bright blue sofa, which bring out the vitality. All materials are combined together, it feels more harmonious and tranquil, giving people a precipitation feeling.
Two girder can be seen in the public space. The designer covered with special paint and veneer instead of lowering the ceiling to hide the beams. This design technique turns the originally oppressive beams into an eye-catching feature of the overall space.
The marble floor and the bar add texture to the overall whiteness, and the black painted iron cabinet bring out the strong contrast, which clearly separate the spatial form; and furniture choose some stylish items. The entrance of the apartment is unified with white walls, and the space is reduced to nothing with the concept of subtraction. In the corridors where light unwittingly penetrate, the interactive transformation of shadows and light on the ground and the ceiling, creates dynamic visual feeling.
The design is based on the minimalist tones with low chroma, and presents a calm and elegant atmosphere. Also reflects the personality of the occupants. The rustic wood materials bring warmth and quiet to the interior space. Overall space is a metaphor for the changes in the mood of the occupants, with the perceptual and the rational.
公寓的室內主色使用灰色為基調,可在電視牆、床頭背牆及床簾的布料上看到,也可在牆面上的綠色環保特殊塗料上看到,這種特殊塗料是由台灣水庫淤泥再利用制作而成的新材料。
中性色系搭配作為突顯地黑色木皮及鐵件,將材質的紋理突顯出來,達到相輔相乘的作用。整理無色彩的寧靜感與明亮的藍色沙發形成鮮明的對比,為空間注入一絲鮮活的氣息,所有材質交融在一起,和諧且寧靜,給與人更沉澱的感受。
公共領域上可以看到有兩道大樑,設計師以特殊塗料及木皮進行覆蓋,而不是降低天花板來隱藏橫樑,這樣的設計手法反而將原先壓迫的橫樑轉為整體空間的一項引人注目的焦點。
大理石地板及吧檯為整體的白增加質感上的變化,而櫃體則融合黑色烤漆鐵件帶出兩者之對比性,猶如輪廓線般勾勒出空間的形狀;家具上選用極具個性之單品,使之跳脫空間中的黑白,強調出整體之重點配置。將空間入口以白牆面統一,將空間以減法概念削減至無,在光線時有時無透進的廊道中,影子及光線在牆上、地上、天花板上的交互變換,在空間裡產生無中生有之動態感。
以低彩度的簡約色調為設計基底,最後呈現出沉靜優雅的氛圍,這樣的設計也映襯了居住者沉穩低調的個性,質樸的木質材料則帶給空間適當的溫潤,在沉靜的空間中增添幾分溫暖,空間整體的表現隱喻了居住者本身心境的變化,理性與感性兼容並蓄。

































