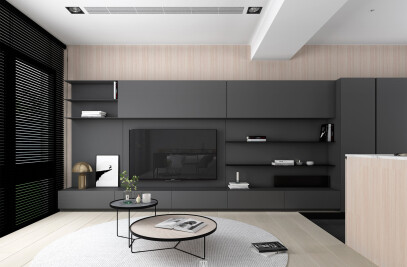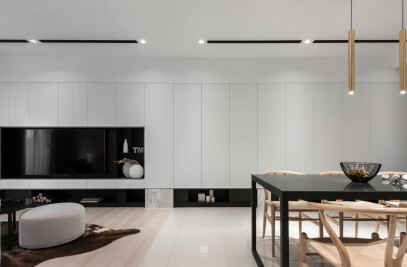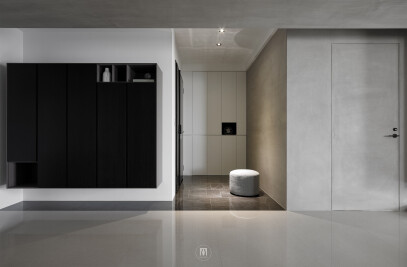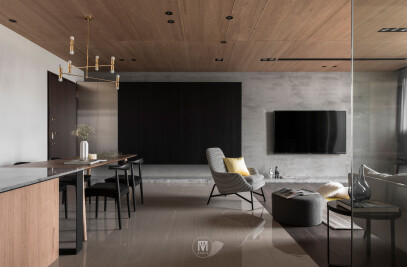Abandoning complicated decorations and remaining faithful to the sense of texture, the original appearance of the space is presented through lines and cutting techniques, and the appropriate amount of white space is left to achieve a simple and comfortable life philosophy.
Using black and white as the base color for the entire room, the generous wood grain color blocks and lines are etched to create a sense of calmness and stability. The traces of light and shadow flow outline the white and delicate space feeling, and extend out the wall through the curtain to increase the light transmission effect in the space of infinite imagination. The light-colored wood texture emphasizes the warm and simple atmosphere of the house, creating a quiet and natural home space.
In addition, the sliding iron door with a clean line is a visual division that simply and clearly demarcates the boundaries of the space, while the semi-permeable icicle glass adds a sense of transparency, linking the dining room and kitchen together and creating a visual connection with the living room. The kitchen walls are also pure white, echoing with the whole room, and a small rotating bar is set at the entrance to increase a small place for leisure, showing the spatial interest of the design details; the bedrooms are all in white as the keynote, and the simple design reflects the original pure space, with the difference in material and texture, superimposing the layered feeling of pure space.
The function of the space is mainly to incorporate the invisible, trying to reduce visual interference, leaving a pure space performance, the design is simple and neat to convey a restrained and stable spatial thinking, allowing the residents to immerse in the long days.
Original language:
捨棄繁雜裝飾,忠於質感,以線條、切割手法呈現空間原有樣貌,適度留白以達簡約舒適的生活哲學,再透過設計簡化,將元素與素材以重複性結構,體現於每個細節,展現空間的本質。
以黑白作為基底色調鋪陳全室,大方的木紋色塊及線條感的刻劃,淬鍊出一絲靜謐沉穩。光影流動的軌跡勾勒出潔白細膩的空間感受,透過窗簾延伸出牆面,增加透光效果於空間的無限想像。空間地坪鋪面採用單一材質,串聯場域之間的關係,淺色木質紋理更凸顯住家的溫馨簡潔的氛圍,輕輕幽幽一抹,營造恬靜自然的居家空間。
空間分區上透過大面積木質原色材質,從廚房牆面延續至空間底部,將其清晰切割出塊狀空間量體,成為界定公私領域的軸線,此外,以俐落線條的鐵件推拉門作為視覺分割,簡約清晰地劃出空間界線,而半穿透小冰柱玻璃增添整體通透感受,使餐廳和廚房相互連結,同時與客廳有著視覺上的空間同框效果,產生彼此之間的關聯,而廚房牆壁同樣使用純白色調,與全室互相呼應,並於入口設置一處旋轉式小吧台,增加閒適休憩的小地方,展現設計細節的空間趣味;臥房均以白色為基調,簡約設計映照出原有的純淨空間,其材質與質感上的相異,疊加出純色空間的層次感受。
空間機能以收納融於無形為主,試圖降低視覺干擾,留下純淨的空間表現,設計簡約俐落傳達出內斂穩重的空間思維,使居住者沉浸於悠悠漫漫的日子之中。

































