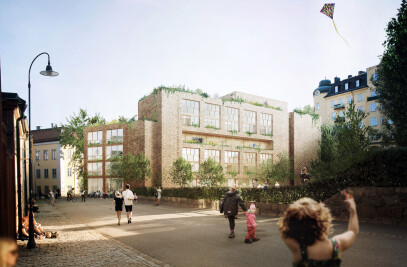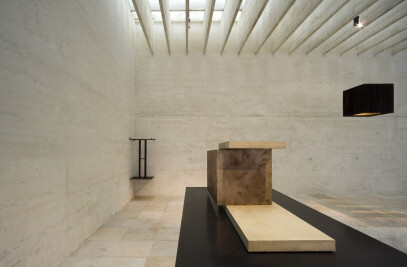MARIN EDUCATIONAL CENTER
Ribersborgsstranden, Malmö
The marine educational center stretches out along Ribersborgsstranden shore, where city and landscape meet. A concrete floor is laid out level with the sand. Sand from the shore is mixed into the concrete to give it the same color and reflecting qualities. From the floor a constellation of solid volumes rise up to lift the room underneath the massive, reed-covered roof just above the horizon.
The interstitial spaces created between the floor, the roof and the volumes open onto the surrounding nature, transmit light and provide visibility through towards the horizon. The activity of the marine educational center unfold for anyone who dwells on the shore, while at the same time this activity frames the environment it is there to explore.
Open, flexible and durable rooms for activities as well as sheltered outside spaces for both rest and learning are provided by the interstitial spaces between the massive volumes, while the volumes themselves house functions such as workshops and dressing rooms. A third room typology is created by carving out smaller spaces from the concrete volumes. These secluded nooks are clad with wood and through their scale and materiality they provide places of rest.
Project team
Petra Gipp, Malin Heyman, James Hamilton, Emil Bäckström, Jonas Hesse, Emma Carlén, Giulia Donati, Diego Cittadini. Landscape architecture: Marianne Levinsen, Marianne Levinsen Landskab ApS
2014

































