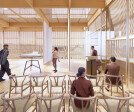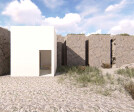Competition
An overview of projects, products and exclusive articles about competition
Project • By Oikonomakis Siampakoulis architects • Cultural Centres
Visitors Centre for the SNFCC
Project • By Dietrich | Untertrifaller • Secondary Schools
Tani Malandi High School, Mayotte
"The flow": a path to Fitt Experience
Project • By Architecturestudio NOAN • Cities
Viinikanlahti
Project • By Annita Douka • Masterplans
The Journey
Project • By AshariArchitects • Apartments
Gheisizadeh Residential Apartment
Project • By AshariArchitects • Apartments
45m2 Home
Project • By AshariArchitects • Pavilions
THE PAUSE
Project • By AshariArchitects • Pavilions
CD PAVILION ( A Few Drops Pavilion )
Project • By 1/X Urban design and architecture • Residential Landscape
ÇANAKKALE MUNICIPALITY URBAN RENEWAL PROJECT
Project • By Söhne and Partner Architects • Sculptures
Il Cuore
Project • By GIPP arkitektur • Workshops
MARIN EDUCATIONAL CENTER
Project • By GIPP arkitektur • Museums
Liljevalchs Konsthall
Project • By KILD • Residential Landscape








































































