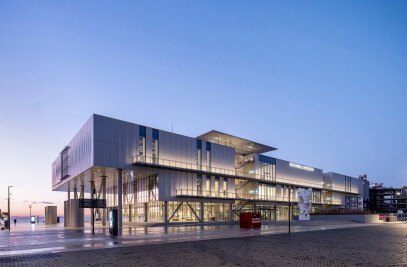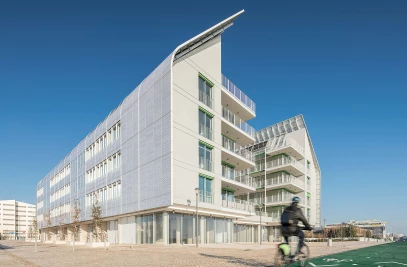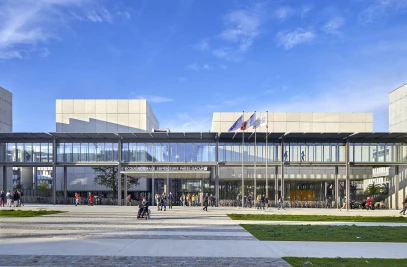The citadel is a pentagonal defensive fort, commissioned by Henri IV and built by Jean Errard de Bar-le-Duc at the beginning of the 17th century. It occupies a key area of the city of Amiens, on the northern bank of the river Somme, between the historic city centre and the northern quarters. Occupied by the army, who forbade public access until 1993, it was the subject of an architectural competition in 2010. The idea was to restore the fort and give it a place at the heart of city life by installing a university campus for 4,000 students (part of l’Université de Picardie Jules-Verne [UPJV]), at the centre of a vast new public space.
The conversion and re-opening of the citadel, the restoration of its three historic gates, and the opening of two new points of access to the east will create a vast area of interface between the northern quarters and the city centre. The site will accommodate not only university buildings but also two restaurants (including a student restaurant), two cafes, and will have the capacity to host events such as concerts or open-air cinema. The 500-seat university auditorium will also be used for theatre productions or concerts. The library will be open to all.
The citadel only retains three bastions, two were demolished in the 1960s to build the Avenue du Général de Gaulle. The site groups a complex mix of buildings constructed over the years. The project proposed demolishing the buildings of lesser historic value, the renovation of the two main buildings dating from the 19th century (the stables and the barracks), as well as the restoration of the classified buildings.
The former parade ground becomes the nerve-centre of this new city neighbourhood and is conceived as a public communal space. It is bound to the north by the barracks and to the south by the stables. The auditoria building closes the western side, while the eastern edge opens onto the Avenue du Général de Gaulle. The ground treatment in the new square is a major new innovation; it is made of pieces of extruded terracotta, ‘diabolos’, designed specifically for this project. Their joints are filled with a mix of crushed stone and earth in which grass will grow. It is a self-draining surface that allows the square to be perfectly flat.
On this vegetal/mineral carpet stands the ‘signal’ building, three spaces one on top of the other: a restaurant on the ground floor with two spaces for the university above. The smallest of these, coloured red, visually frames the cathedral and Perret’s tower in the distance. Their prime location will make them attractive for other functions (exhibitions, conferences etc).
To the north, the roof of the former barracks has its full length covered with the same material used for the square. It becomes a giant urban viewing platform, 115m long, open to all. The library, which occupies the whole of the lower ground floor of the building (level with the bottom of the moat), is lit from above through a huge glazed roof at ground floor level on its southern facade. The student restaurant is housed on the ground floor and opens onto the square.
The barracks’ facades have been cleaned and the building is traversed by two full-height passages. The eastern passage gives access to the mostly glazed covered street that joins it on three levels to the three northern pavilions. The western passage gives access to a landscaped path that ends at the Abbeville postern. From there, a footbridge crosses the moat and leads to the northern plateau, where there is a sports centre.
The fully glazed facades of the north pavilions are equipped with automated openings for natural ventilation. Structurally, they have a steel post and beam frame that supports a terracotta/concrete composite floor. The floors are pre-fabricated using approximately 8m-long sections of half-barrel vault-shaped terracotta extrusions, which are interlocked by a cast-concrete beam through their centre.
To the south of the square, the stables, which benefit from generous volumes, have been converted into classrooms. A set-back attic floor replaces the original pitched roof. The building is enlarged and extended beyond a covered courtyard to provide space for administrative offices. These extensions have large glazed facades similar to those of the northern pavilions, in contrast to the thick brick walls, and the substantial joists of the wooden floors that have been revealed and restored.
The sports centre located outside the fortified perimeter on the northern plateau is the first facility for an area of great potential, facing the ramparts of the citadel, which on this side reach 25m high. This area will be studied for future development.
Inside the citadel a large park, within the bastions and curtain walls, occupies the higher part of the ramparts, where a promenade is accessible via ramps and three lifts. At the foot of the ramparts, the moats and counterscarp make up another section of the park. The whole area has been replanted with trees to encourage biodiversity.

































