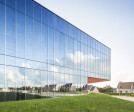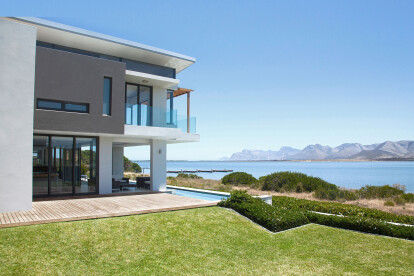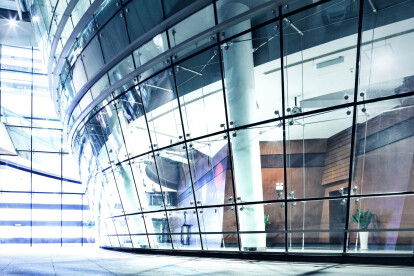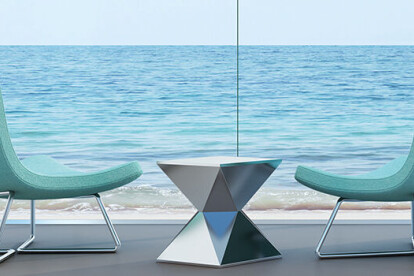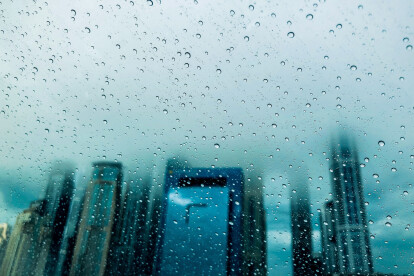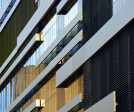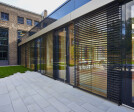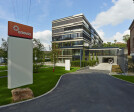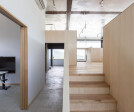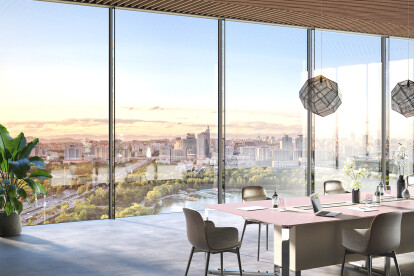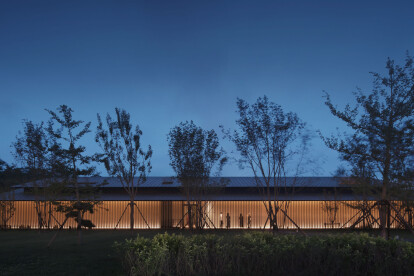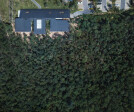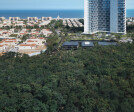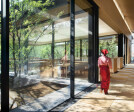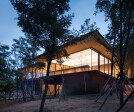Curtain walls
An overview of projects, products and exclusive articles about curtain walls
Project • By Alumil S.A • Cultural Centres
Event Center – Ayia Napa Marina
Project • By Peripheriques Marin+Trottin Architectes • Cultural Centres
Espace culturel Beaumont Hague
Product • By Vanceva Color PVB interlayers • Vanceva Earth Tones Collection
Vanceva Earth Tones Collection
Product • By Saflex • Saflex Clear PVB interlayer
Saflex Clear PVB interlayer
Product • By Saflex • Saflex Crystal Clear PVB interlayer for low-iron glass
Saflex Crystal Clear PVB interlayer for low-iron glass
Product • By Saflex • Saflex Storm PVB interlayer
Saflex Storm PVB interlayer
Project • By Grupo Gámiz • Factories
Sede de Enovos (Luxemburgo) - Muro cortina
Project • By O.F.D.A. associates • Offices
anyplace.work Fujiyoshida
Product • By heroal • heroal C 50 GD
heroal C 50 GD
Shanxiao Sales Pavilion
Project • By ONE-CU Interior Design Lab • Offices
Shenyang China Overseas • Wang Jing Mansion Sales
Project • By AIM ARCHITECTURE • Shops
HARMAY Beijing Flagship Store
Project • By Renzo Piano Building Workshop • Universities
Citadel University Campus
Project • By Atelier Li Xiaodong • Museums
Dragon Boat Museum
Project • By PLAT ASIA • Restaurants







