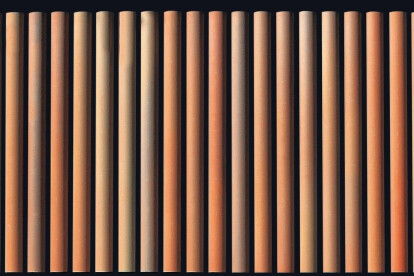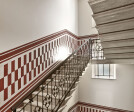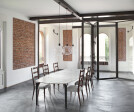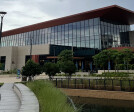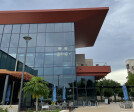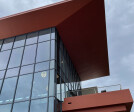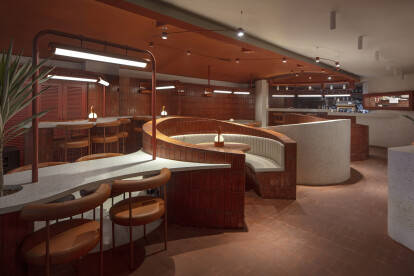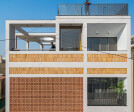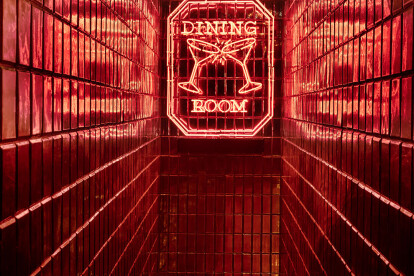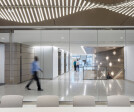Terracotta
An overview of projects, products and exclusive articles about terracotta
News • Specification • 20 Sep 2023
10 facades incorporating terracotta brise soleil to keep cool and earthy
Product • By LOPO Terracotta • Furnace-transmutation Terracotta Tube
Furnace-transmutation Terracotta Tube
Project • By deamicisarchitetti • Apartments
Residenze Elba
Project • By ALPOLIC® | Metal Composites Materials • Hospitals
Center for Health and Wellbeing
News • News • 2 Dec 2022
Renesa designs a Delhi eatery in a striking material palette of terrazzo and terracotta
Project • By AMG Architects • Offices
Clockwork Time
News • News • 22 Dec 2021
Top 10 ceramic projects of 2021
News • News • 12 Nov 2021
Le Dôme winery blends 40-meter diameter timber dome into the rolling vineyards of Bordeaux
Project • By StudioNine Architects • Private Houses
CP Residence
Product • By NEW TERRACOTTA • Handmade Glazed Tiles
Handmade Glazed Tiles
Project • By Caracalla Architectes • Apartments
Appartement S
Project • By Square Feet Studio • Bars
Bread & Butterfly
Project • By estudiHac • Shops
Rosanflor Florist
Project • By David Chipperfield Architects • Shops
harlan + holden store, Lotte World Mall
Project • By Flad Architects • Offices

