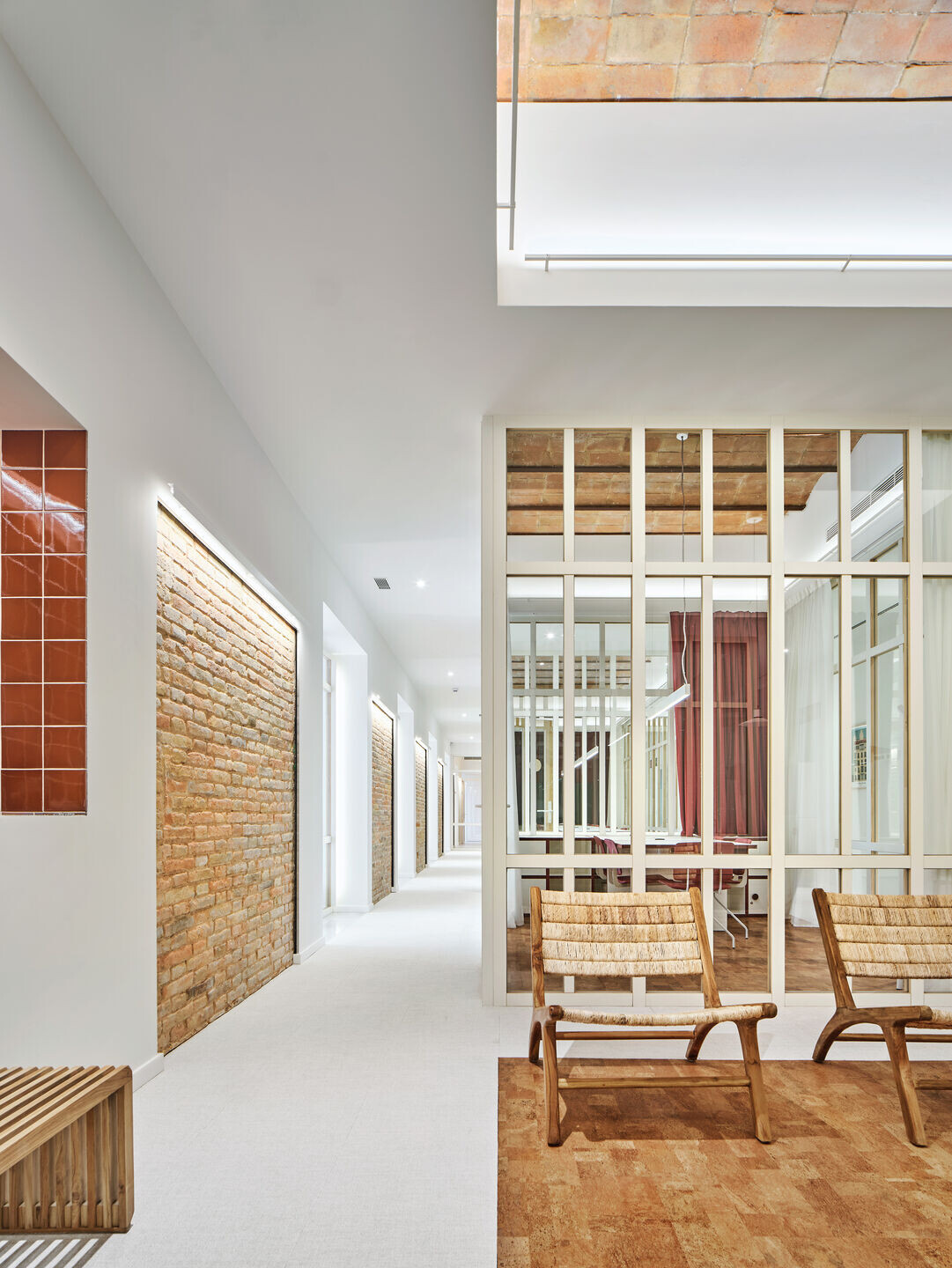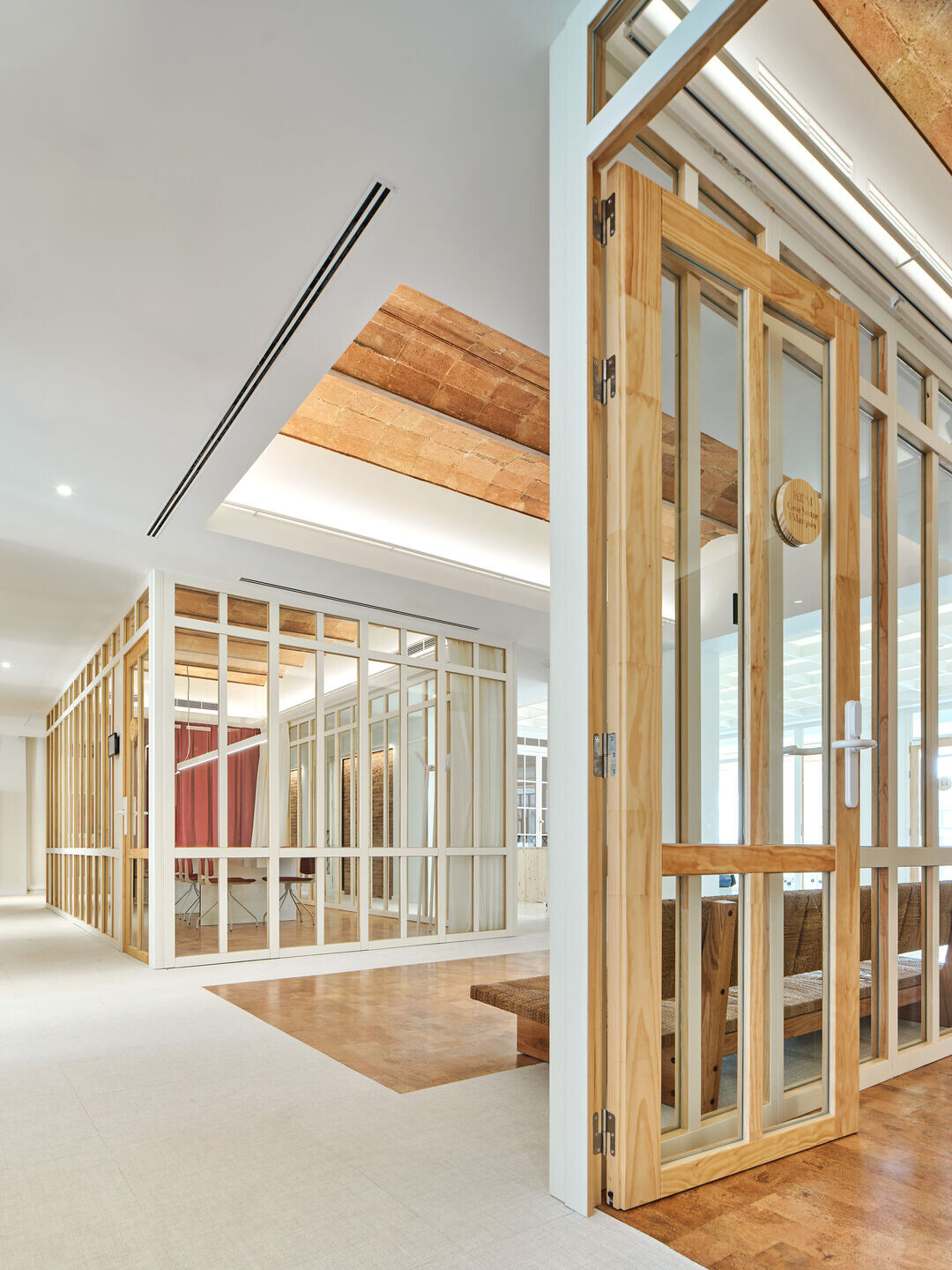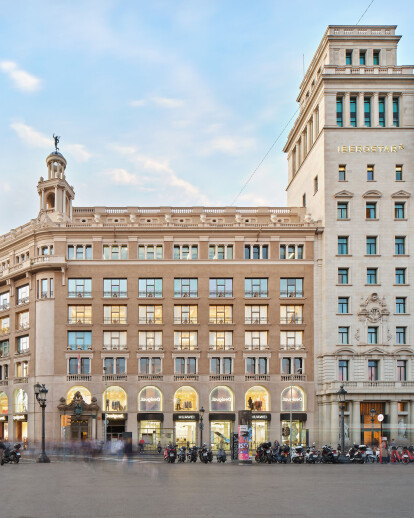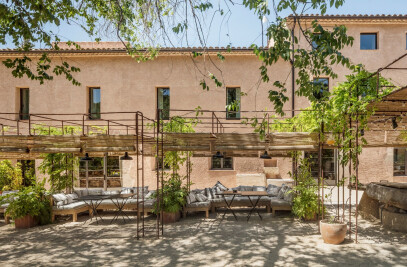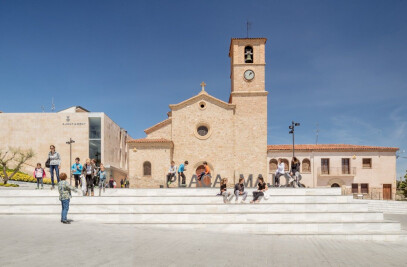A pioneering building
In 1922 architect Josep Puig i Cadafalch refurbished the building on plaza Catalunya, no. 9 with the introduction of a new typology in contemporary Catalan architecture: the office building. He ensured the maximum flexibility for its internal spaces and capitalised on natural light through new large window openings on the external façade. He also forged new ground with the residence of the building owner’s family, Joan Pich i Pon on the penthouse level which subsequently became a trend in the city at a time when Noucentisme was dominating social and cultural life.
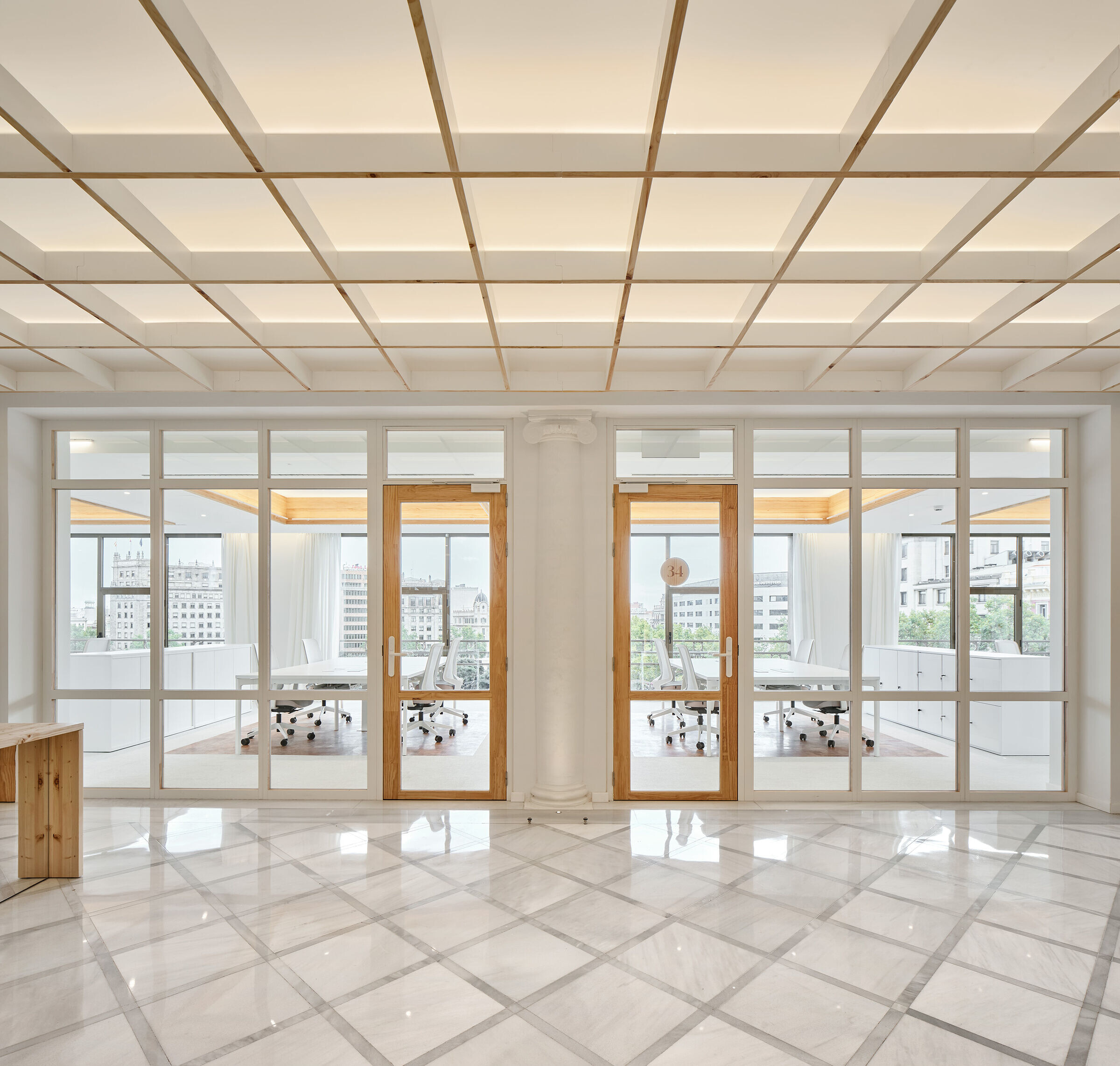
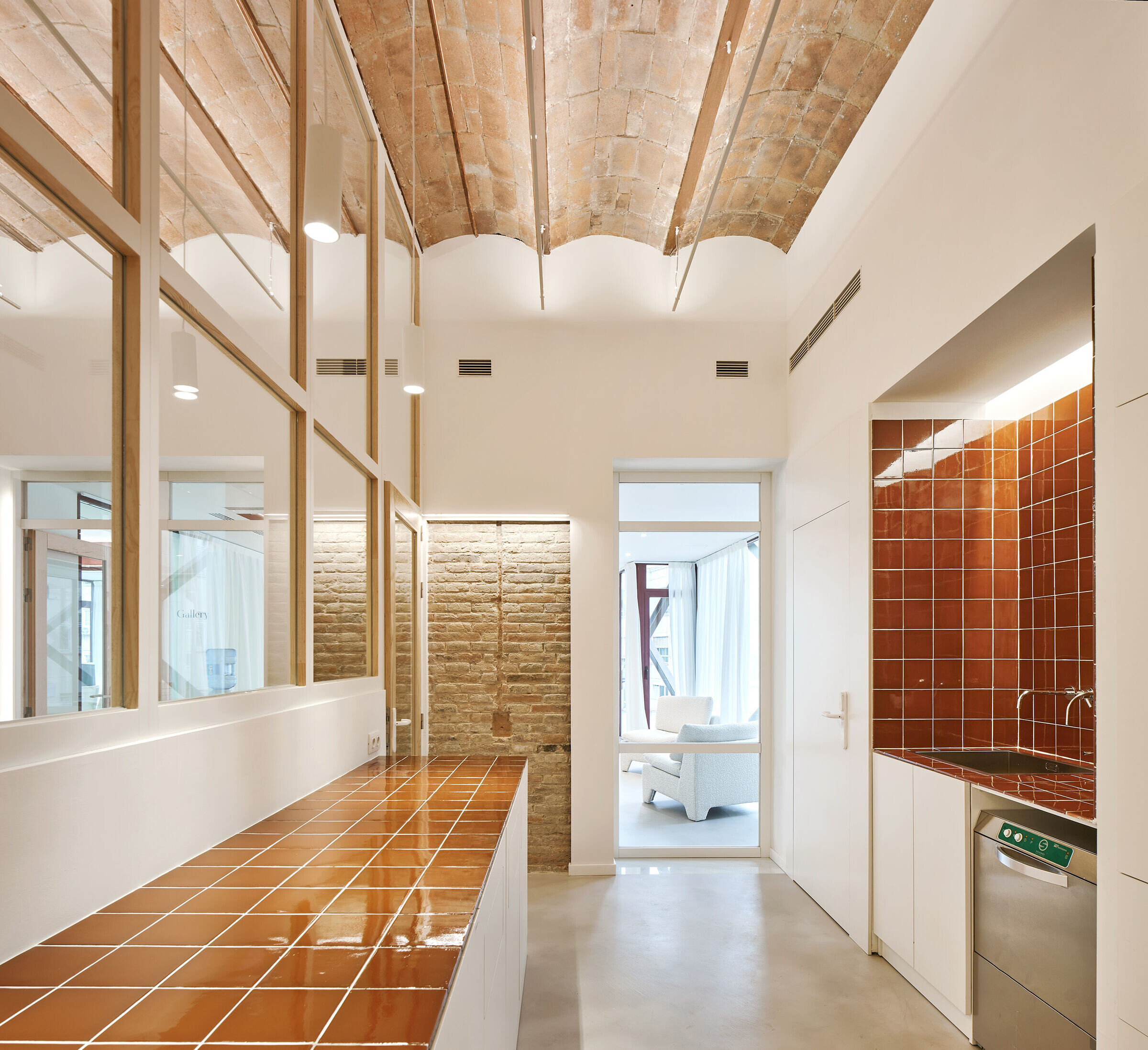
Shared values
The noucentistes were conscious of the need to provide new civic spaces for the city, dynamic meeting places to host cultural and leisure events. At this time there was an expansion of new libraries, museums, housing projects, cultural spaces, institutions and public schools that survive to this very today.
The reinterpretation and reimagining of the spirit of Noucentisme, its ideology based on the values of rationalism, precision, clam and order, scale and clarity (values closely associated with Pich i Pons) inspire a new approach to the contemporary work environment, that echoes the back-to-the-future sensation of the revolutionary 1920s.
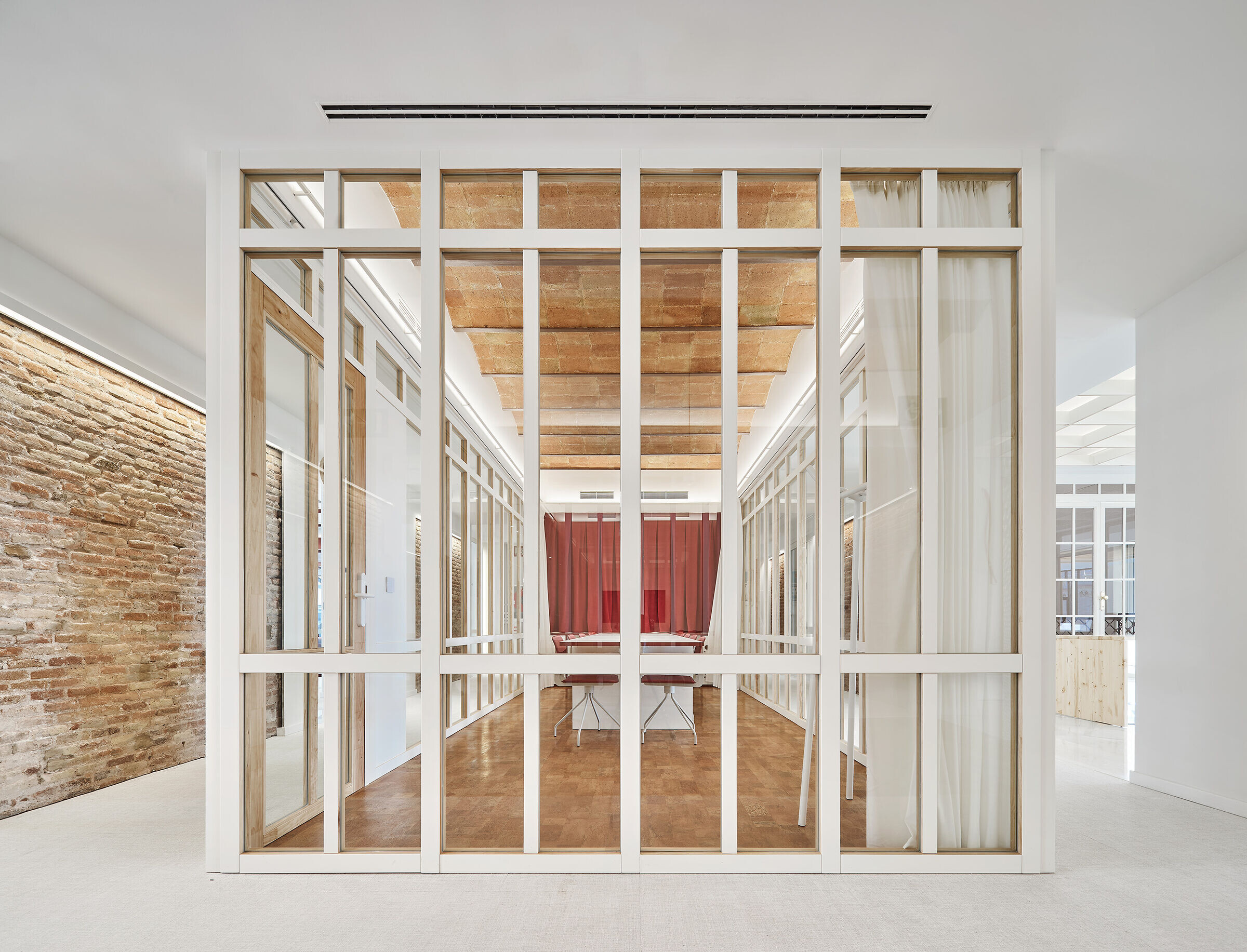
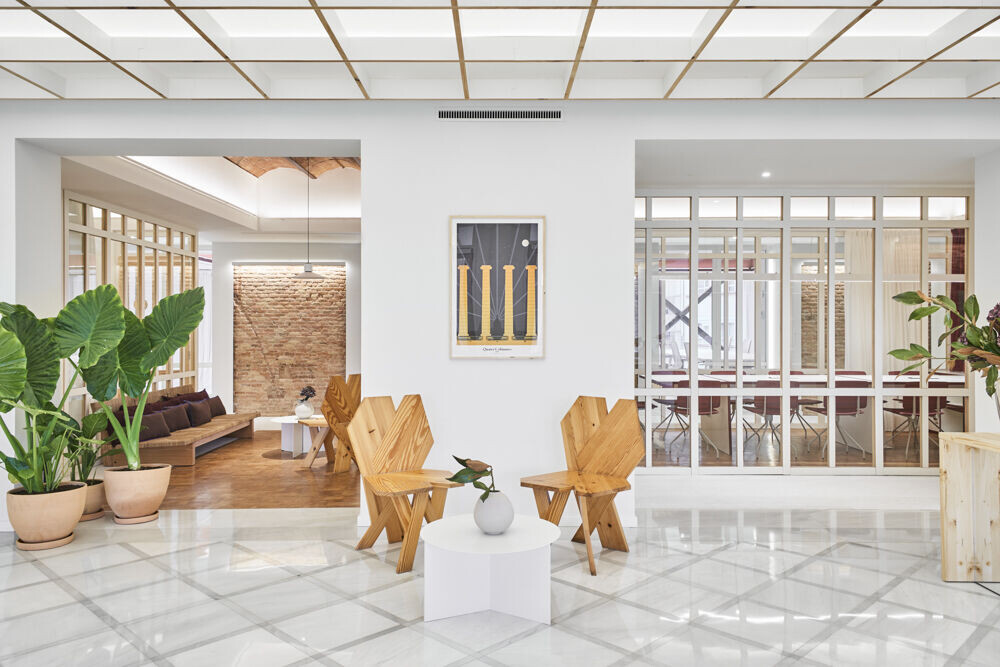
The 20s roar again
One of the most famous quotes attributed to Puig i Cadafalch is “architecture should reflect the character of society”. This principle informs the strategies adopted with the latest refurbishment of the building interior to recover the large open spaces of the original, always conceived as versatile in nature, as well as highlighting those shared contemporary values that are mirrored today reflecting Noucentisme culture. The idea of shared knowledge in a collective space within an open healthy environment, direct contact with sunlight and the outside, spaces featuring organic materials informed by contemporary crafts techniques, comfortable interiors that stand our for their elegance and simplicity.
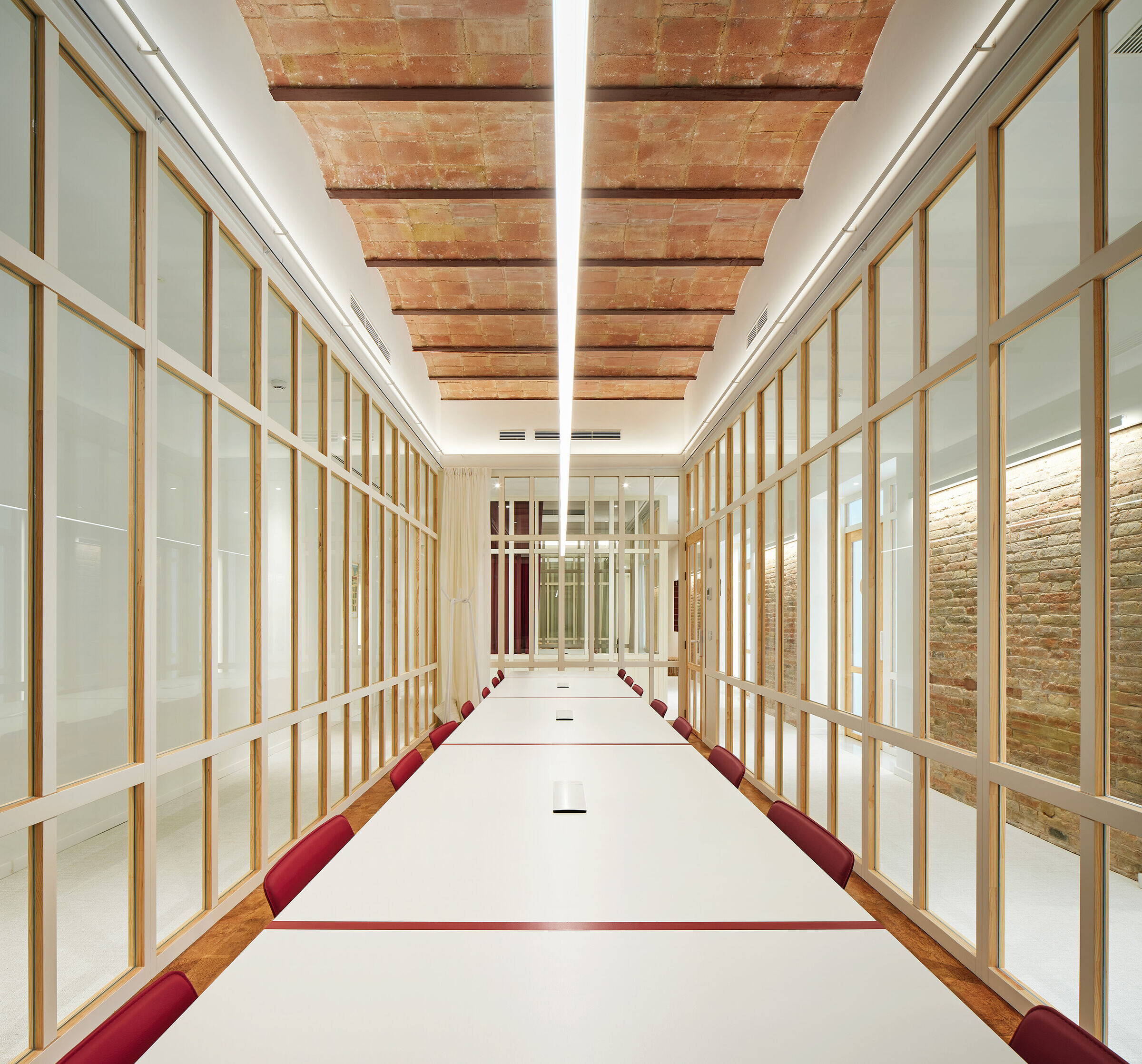
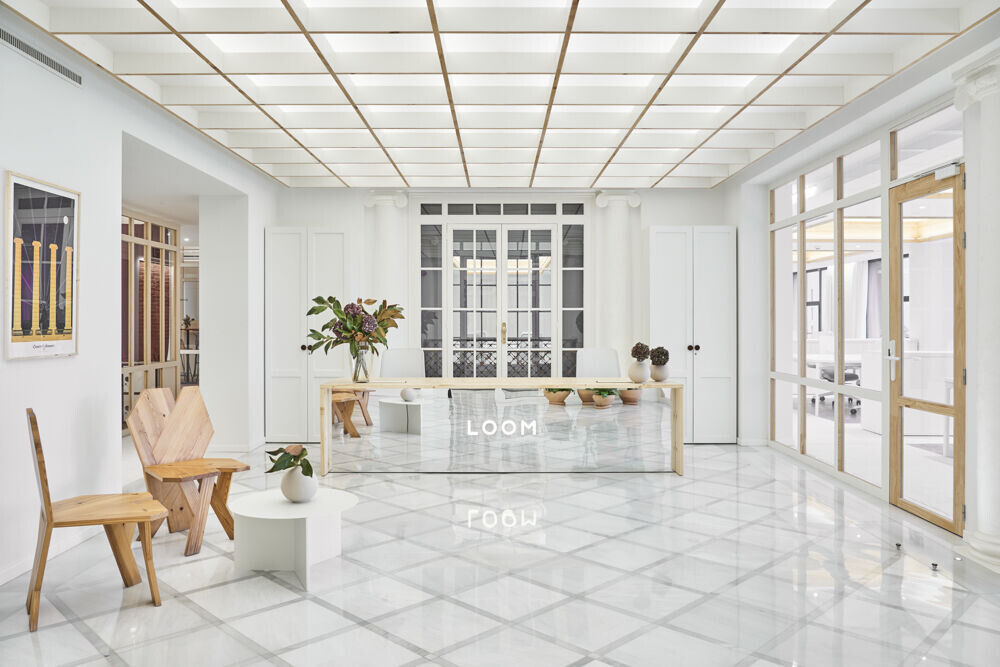
A contemporary athenaeum
The sensation of community is closely linked to the sensation of belonging. For that reason we wanted to highlight the values and philosophy of contemporary workspaces, generated by the spirit of collaboration, community and shared effort; the design aims to recreate a modern version of the classic athenaeum. These places represent successful models of social and cultural exchange in many cities, but especially Barcelona, dating from the beginnings of the 20th Century, hybrid spaces that combine work and research, informal meeting, cultural events and a sensation of ‘being at home’. The choice of materials such as wood, ceramic, marble, velvet, rattan, cork, and cotton fabrics accentuate this material and temporal throwback.
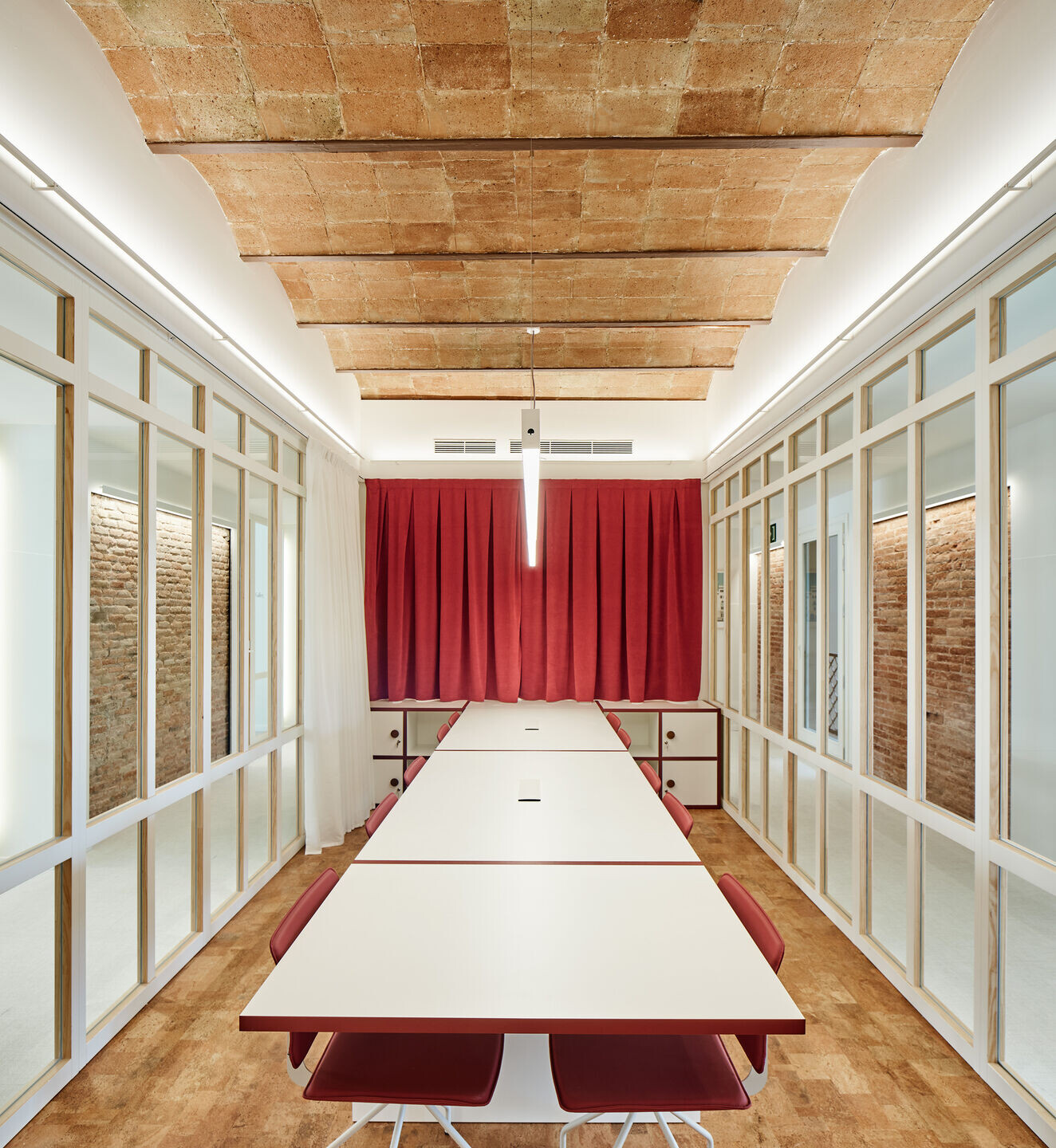
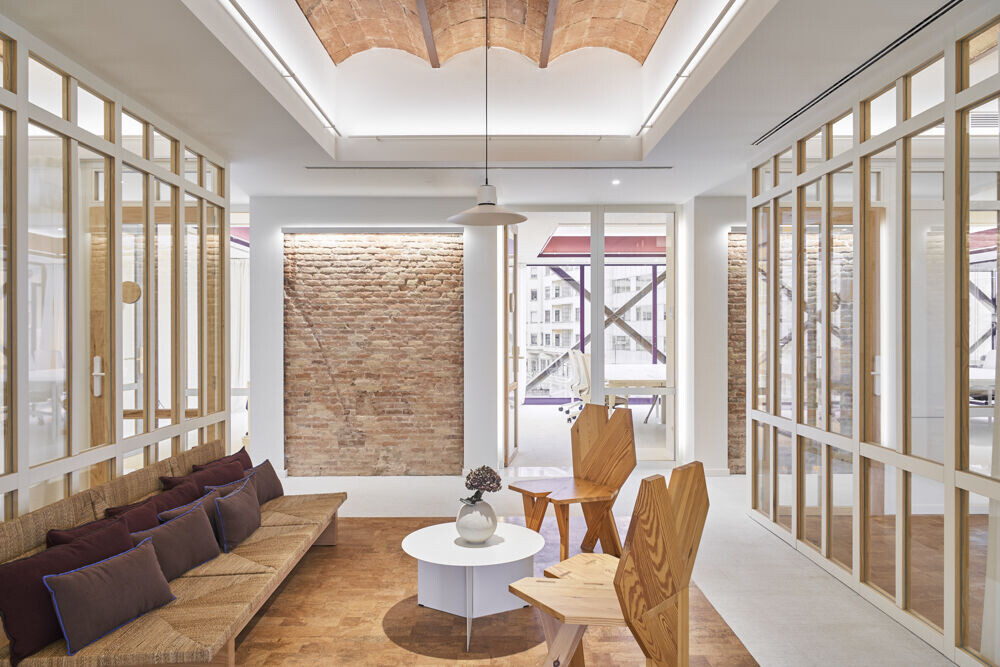
The graphic arts
The use of graphic arts had an important role on the promotion and spread of the noucentista movement’s aesthetic. Along these lines the project pays homage to the figure of Puig i Cadafalch with a collection of artistic graphic illustrations by Mr. Andreu featuring the most emblematic buildings and architecture constructed in Barcelona city centre. These illustrations showcase the Mediterranean school of this style together with its fundamental precepts of order, rationalism, precision, and scale.
These works closely mirror the signage featuring Aloma typography throughout inspired by the eponymous novel by Marcé Rodoreda (1938) and the classical cannons of Noucentisme.
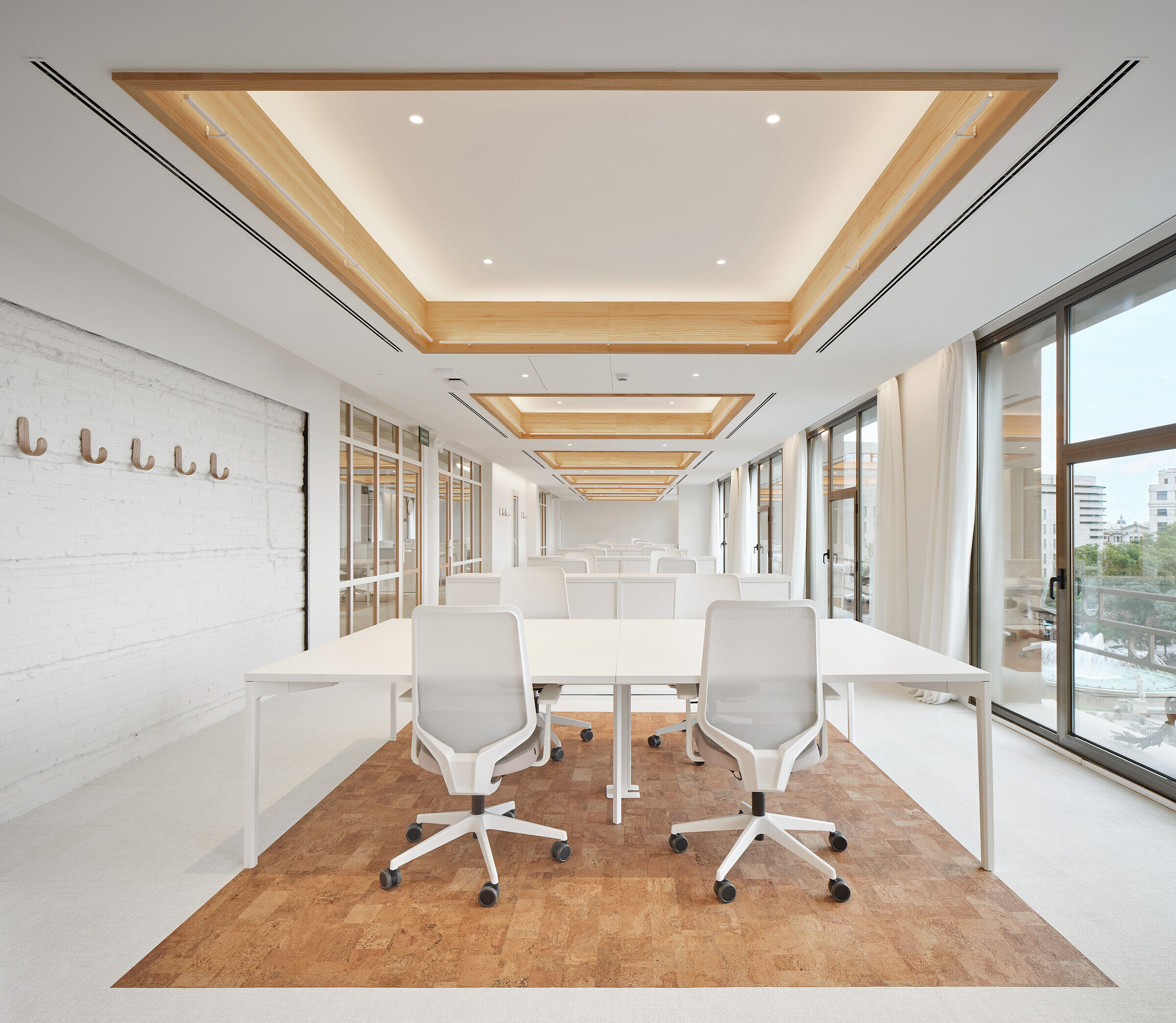
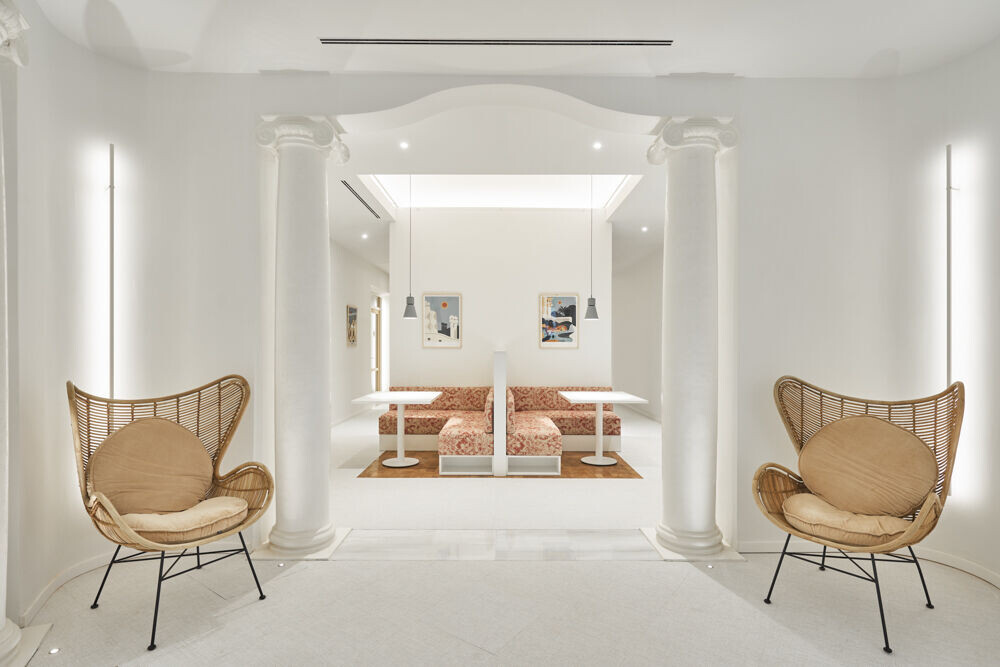
Team:
Client: Merlin Properties
Authors: SCOB Sergi Carulla Altadill Oscar Blasco Lázaro
Collaborators: SCOB,Jordi Llort, Carla Torra
Architects: Begoña Garrido. SCOB
Interior Designer: David Martin. Estudi Martín
Graphic Design: Maurici Ginès. Artec Studio
Litging Design: Mister Andreu. Ilustracions
Builders: IC-10 Proyectos técnicos y construcciones
Engineering: Ingenibo
Technical Civil Engineering: Plaat
Photographer: José Hevia & Javier Bravo
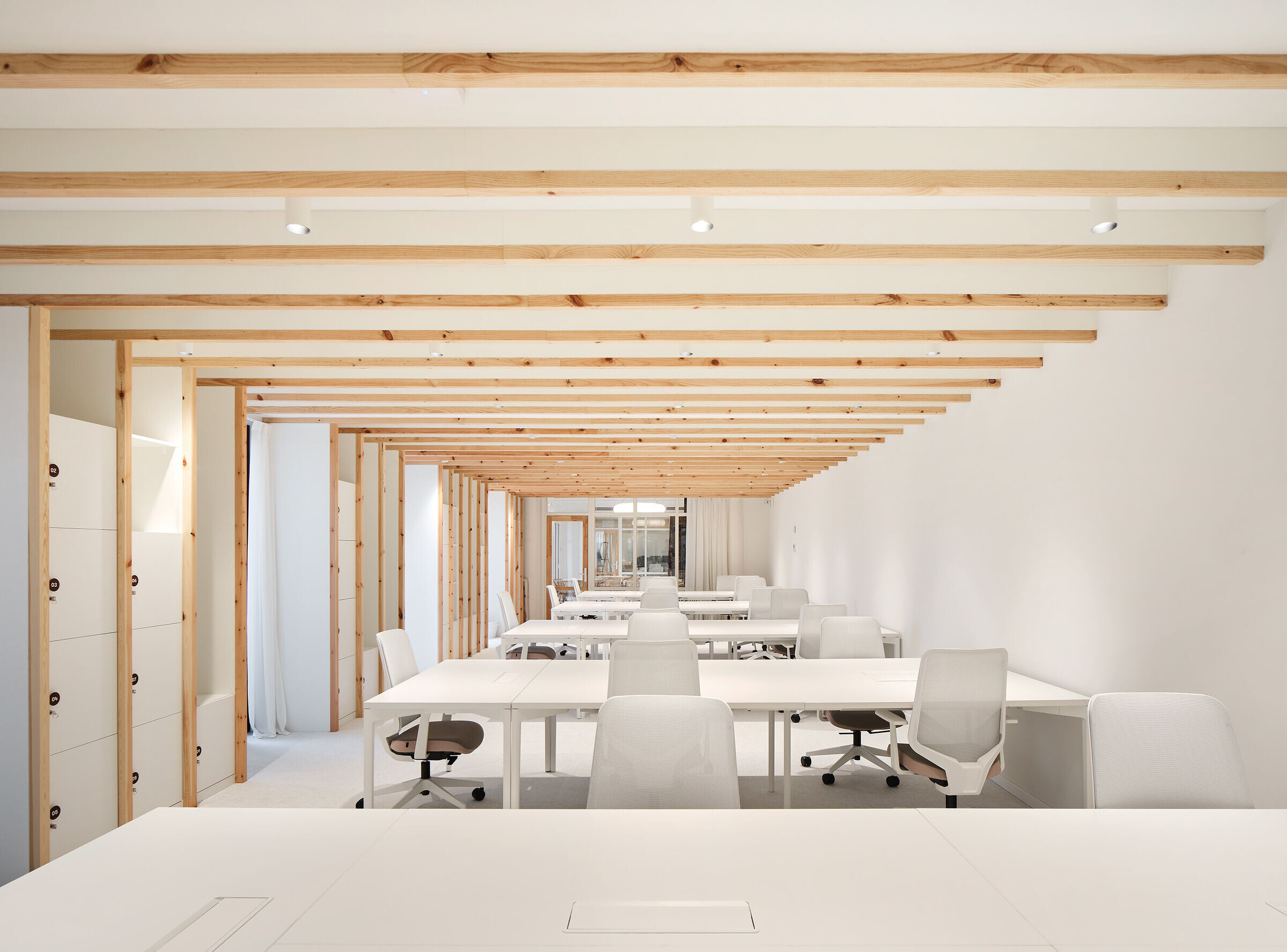
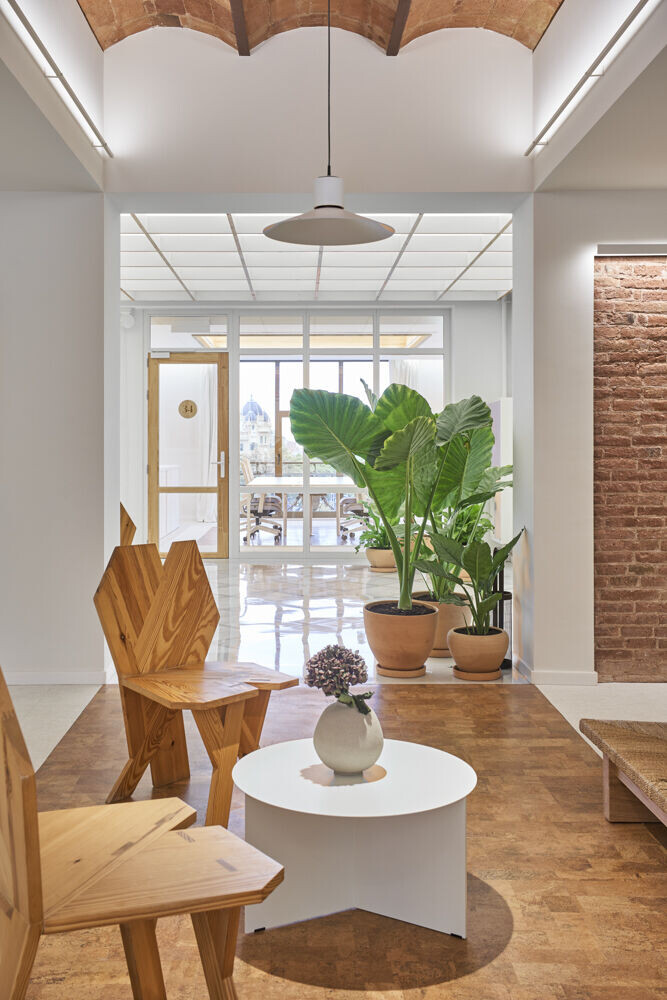
Materials Used:
ANDREU WORLD
ANTIQUE BOUTIQUE
CERAMICAS FERRÉ
FERMOB
FIGUERAS
FORMA 5
ICONICO
INCLASS
LA MAISON
LAMP
MATEX IBERICA
ONDARRETA
TON
TRENAT
