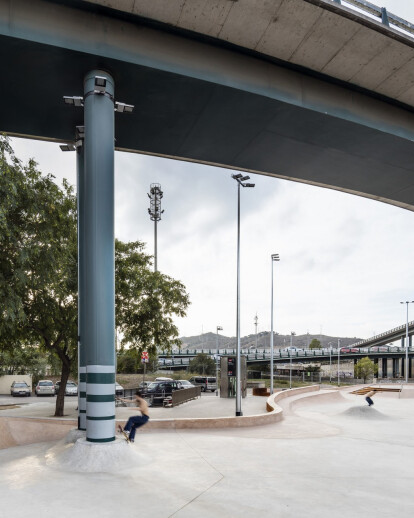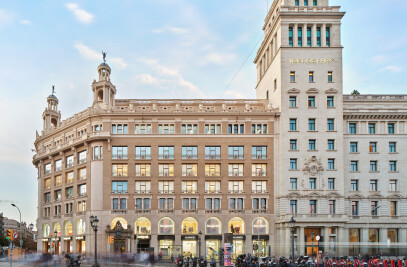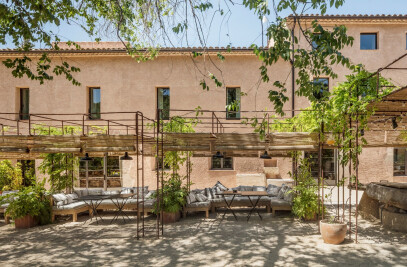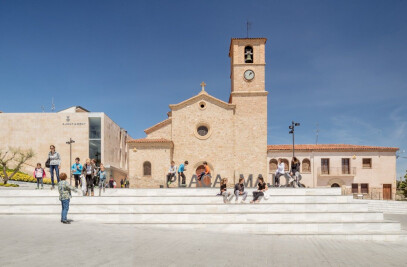The intervention area is located within the Trinitat road junction, next to the Besòs River in Sant Andreu district, in Barcelona. The site is strongly marked by the infrastructures that surround and cross it, at different levels and with different directions. It has a complicated accessibility and this has turned the place into an unknown spot for the neighbours. Mostly, it’s the underground users who to walk through it in order to reach the station access, located precisely in this spot. It had the condition of a residual place. A place that neighbours perceived as an insecure abandoned place, submitted to the speed and scale of the motorway traffic.
Object of the intervention
For the past fifteen years, there has been a significant increase of street skating activities in the city of Barcelona. This fact has turned a lot of public spaces into meeting places for the people practising these sports. Places where exchanges, connections and social relations take place
These new rendezvous points, gather both skaters and passers-by, fostering proximity relationships between them. Users are no more just teenagers or adults that resume their hobby, but also children starting to learn and parents accompanying them, as well as an increasing number of tourists that come to Barcelona from all over the world, fascinated by its streetstyle.
So the intervention had two main objectives: to revitalise the place and save it from marginality and oblivion, guaranteeing everybody’s right for the use of public spaces and practice of sports, despite their physical and economic status and gender.
Intervention description
This project is part of a net of sports urban parks that have been built all across Barcelona in the past few years. We have conceived this and other parks with the determination of promoting them as true public spaces and not only as mere skateparks put on a place. In this regard, the integration within the surrounding and distant landscape, the conception as meeting points and the intention of accommodating all kinds of users, ages and difficulty levels were paramount.
The presence of the motorways, crossing and surrounding the site with large curved gestures inspired the general geometry of the park. Skaters flow recreating multiple interior circuits that go along with the curved movement of cars and infrastructures, integrating them to a somehow new world of sports and entertainment
It is a multipurpose park with street areas (walls, sloped planes, stairs, stands, platforms, benches, rails…) and other singular elements as the pumptrack, the sushi plate, the snakerun and the iguana tail, which give the park personality and attract users form all around the city.
Final assessment
From the very first opening day, the Baró de Viver sports urban park has become a meeting and a reference point for all generations of users and for all urban sports disciplines. It has revitalised the site and has changed its old marginal condition forever.

































