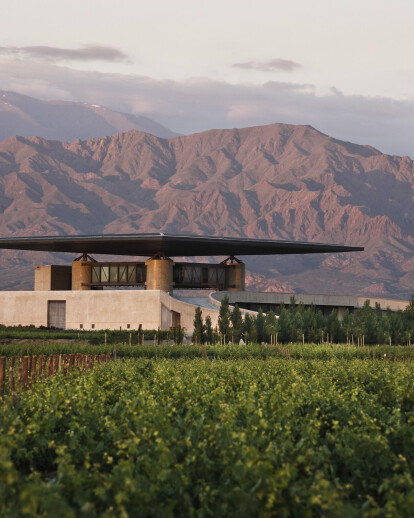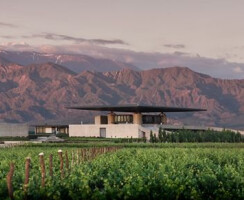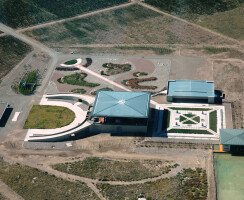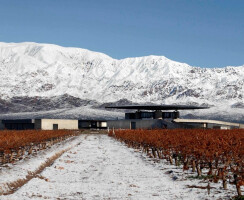The winery stands at the foot of the Andes range, 1.200 m above sea level, on a wide arid plain with vineyards and superb views to the snow capped mountains.

Its 12.000-square meter area was built in stages, rising a complex with four separated units:
· cube for harvest reception, fermentation and wine conservation
· cellar
· bottling, packaging and depots
· restaurant and wine bar

These buildings surround a square plaza above the cellar, and connect underground through descendent levels, settled according to a gravity wine making process.

In resume, using vehicular ramps, harvest is rised to a terrace where grapes are prepared and thrown down into the vats below, where fermentation of the must occurs. When wine is born, it flows down to the underground cellar, to mature and age in oak barrels. Concluded this period, wine is driven to the bottling building, to be packed and dispatched.

Meanwhile, guided visits take place in the winery, in order to give knowledge and also to enhance the qualities of wine by means of landscape and architecture. These didactic tours intend to comunicate a strong sense of place; they give rich sensorial experiences in Nature and all along the winemaking process, ending in the social areas with an offer of various activities.

The architectural project is based on a landscape layout with axes and diagonals, where different scales of interior and exterior spaces integrate as a whole.
All units are composed into this layout, conveniently related to assure productive efficiency and offer inspiring circuits to the visitors.

Visitors follow an itinerary planned on the diagonals of the main layout, After driving along the vineyards with open views to Nature, the guided visit starts in the central plaza, dominated by the presence of the harvest building, a concrete, glass and steel icon.
Its centralized plant has three levels connected by circular voids opened in the slabs, that let the sunlight enter through an oculus in the upper roof and descend to reach the bottom of the building.
In the terrace, the seismic resistant design can be appreciated. The aerodynamic steel roof is supported on four concrete cylindrical columns by minimal joints. Those columns are hollow, and in the lower levels they serve as wine vats. Three bridge- like structures, built with steel and glass, link the pillars and hold the laboratory, the winemaker’s office and the microvinification room, providing a full visual panorama of the site and allowing to control the harvesting process from above.
The circuit descends afertwards into the dark barrels’ cellar, sunk under the plaza. This square space, 50 x 50 m, is structured by four L walls, supporting a cross of two paired diagonal beams, which create in between a cross shaped sunlight lantern, cut in the slab.

Visitors rove the cellar from a steel footbridge rised high from the floor, in order to experience the core space of the winery, feel the strength and geometry of the concrete structure and appreciate the art exhibition hung up for display on the perimeter

The architectural tour gives a rich sensorial presentation of the winery. It ends in the wine bar and resto pavillion, floating on a mirror of water, used for irrigation. There, facing the vineyards backed by the Andes chain, wine and gastronomy are fully enjoyed.

Project design: Eliana Bórmida y Mario Yanzón, architects.
Project and site manager: Gustavo Albera, architect.
Team: Sonia Enriz y Paula Sanchez Abraham, architects.
Structural Engineer: Juan Camps y asociados, engineer.
Main constractor: Millenium S.A.
Site area: 15.000 m2
Built area: 12.000 m2
Landscaping: Eduardo Vera.
Capacity: 600.000 lts.





























