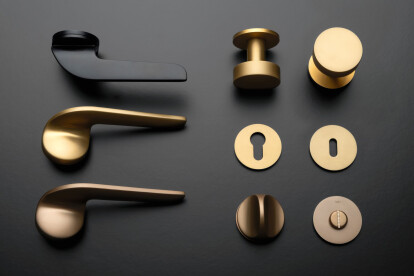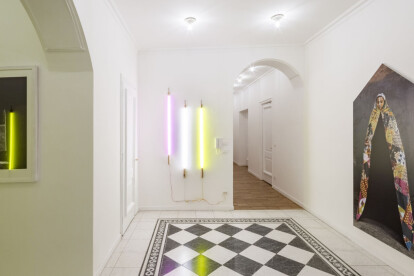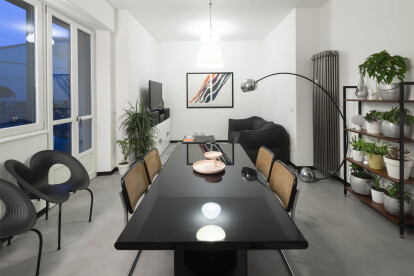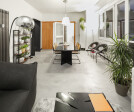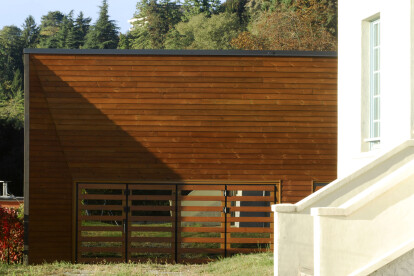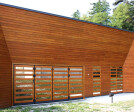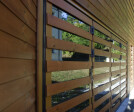Architettura
An overview of projects, products and exclusive articles about architettura
Project • By moltefacce srl • Apartments
Casa SM con vista
Project • By PadiglioneB Studio di Architettura • Private Houses
LIBERTY GARDA
Project • By Miguel de la Torre • Housing
Real de los Reyes
UP&DOWN
Project • By GUILLEM CARRERA arquitecte • Private Houses
CASA 22 AVELLANERS
Project • By Studio 3Mark • Offices
UFFICI OPERATIVI
Project • By Piertito Cardillo Studio • Private Houses
Villa M
Project • By GBa Studio_Gianluca Brini Architetto • Private Houses
5 Villas
Project • By Studio 3Mark • Apartments
Casa M&M
Project • By Annalisa Carli Architetto • Residential Landscape
LA PROVENZA A MILANO
Project • By IdealPark • Individual Buildings
Bauhaus Villa with car lift
Project • By Studio 3Mark • Warehouses
Basso Fabbricato CAI CUNEO
Project • By LIVING + SLVK • Apartments
Av Yucatan
Project • By Miguel de la Torre • Shopping Centres
Liverpool Department Store Facade in Merida, Mexic
Project • By Bormida Yanzon Arquitectos • Wineries















