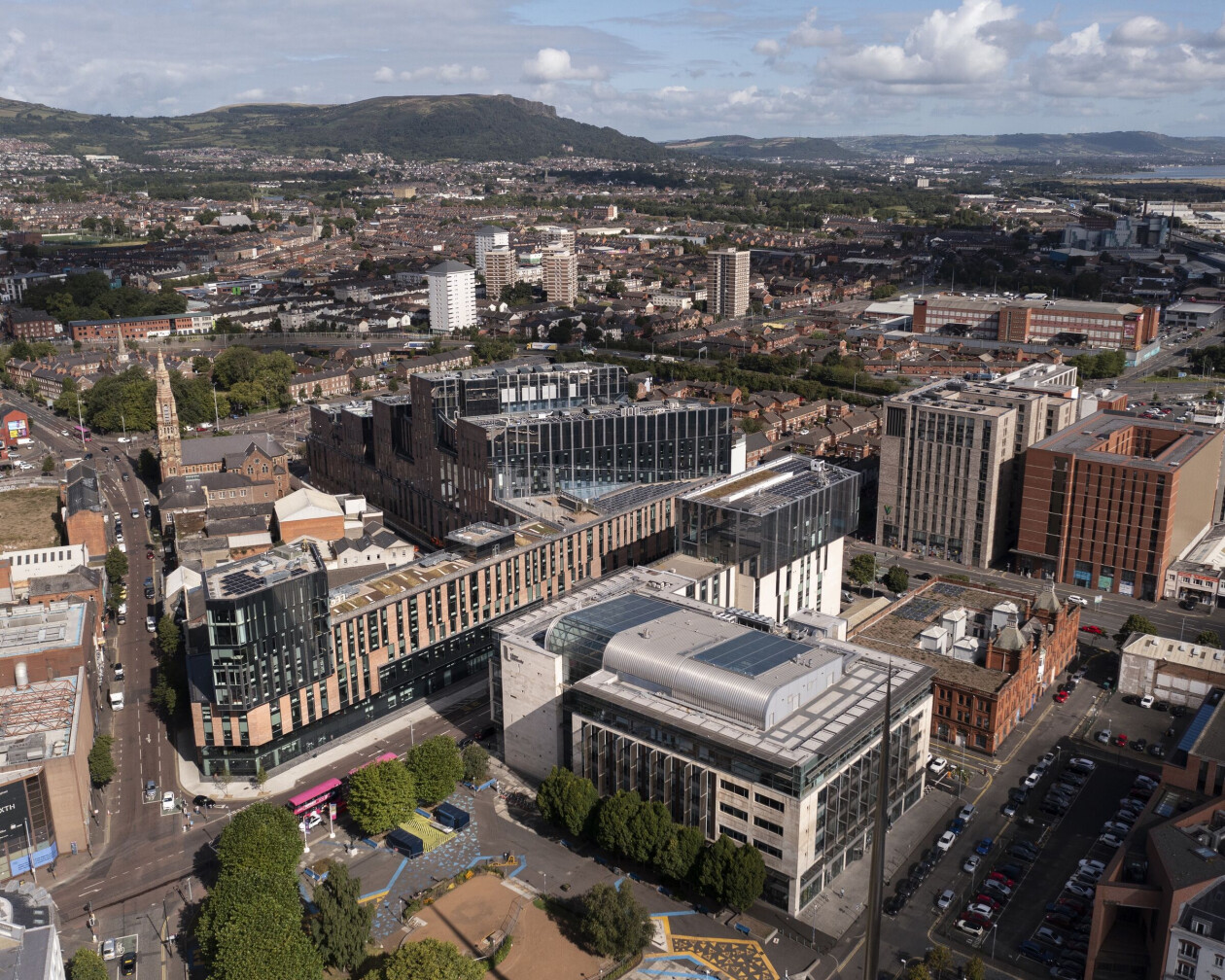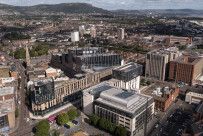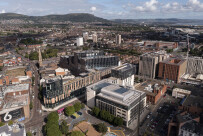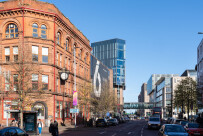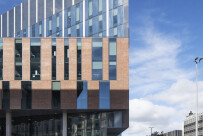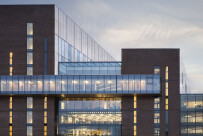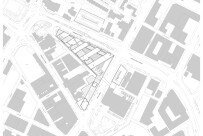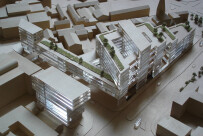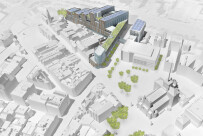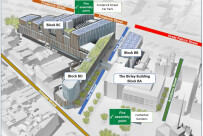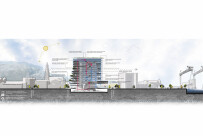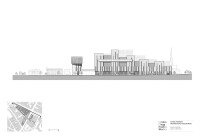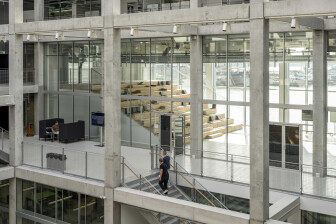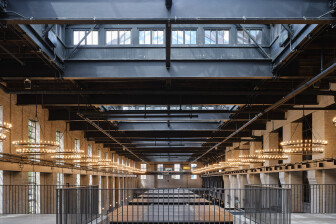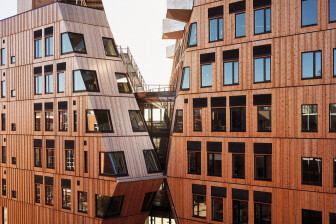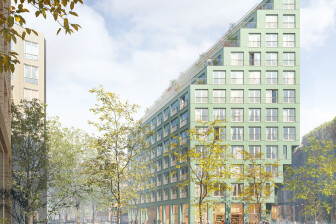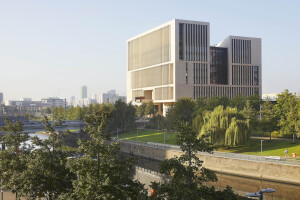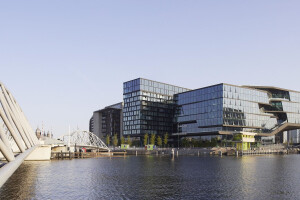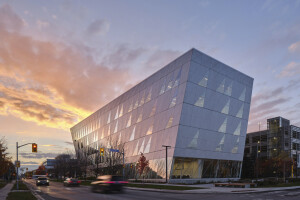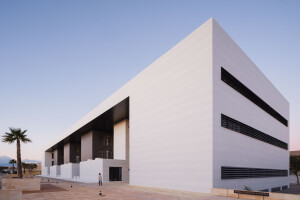A new Belfast campus for Ulster University was designed by Feilden Clegg Bradley Studios. The campus relocates the university from its previous 1970’s suburban campus in Jordanstown, a townland north of Belfast, to the city’s artistic and cultural hub. FCBStudios won the contract to design Ulster University’s Belfast campus in 2010, comprising three new interconnected buildings and a linking bridge. The 12-year project was developed across multiple phases: the campus houses 16,000 students and staff, with four faculties and their respective schools. A large project for any city, Ulster University’s Belfast campus further cements Belfast’s status as a university town (along with Queen’s University Belfast).
To say the building of a new university campus in the center of Belfast was a mammoth task is an understatement. Ulster University’s new Belfast campus is at the interface between the city’s still divided communities. It sits in an area where cultural establishments, contemporary and historic architecture, bars and restaurants, rub up against buildings and spaces ready for revitalization. A beacon in the north side of the city center, the university’s huge vertically-stacked volume of outward-facing glass and brick shines with vitality and without apology, a forward-looking and open 21st century edifice.
“An exercise in optimism”
In a conversation with Sam Tyler, partner at FCBStudios, he acknowledges that the campus is “a big deal for the city.” Tyler established FCBStudios’ Belfast office in 2010, relocating to the city to work on and deliver the university campus project. In Belfast, new architecture and development initiatives, particularly those with a certain grandiosity, meet with resistance from many quarters. Tyler, who had no relationship with the city’s history or bureaucracy, explains: “Perceived limitations take a certain amount of ignorance of those limitations. The capacity to ‘come in’ and imagine something that may have been impossible was important for the delivery of this project.”
“Putting hospital projects aside, the Ulster University campus is the only mega project to have been delivered in Belfast post the 1998 Good Friday Agreement,” says Tyler. “Why is this the case? Here is a city in the region that suffered from underinvestment during The Troubles, therefore why haven’t we seen more significant development? A lot has been planned, however it hasn’t happened.” Architecturally speaking, Tyler describes the idea of diving into something in a blissfully ignorant way as “an exercise in optimism.” In 2010, Keith Bradley, Founding Partner of FCBStudios, put together the initial concept sketches for the city campus. The practice subsequently won the contract, designing a campus it describes as “assertively civic.”
The brief
“Architecture, whilst a creative industry, is more about problem-solving,” says Tyler. “We work with constraints — the physical context, such as the urban grain and socioeconomic issues, and the brief. In this case, the brief is ultimately one about education and extending access to higher education. It’s about taking six faculties (later amalgamated into four) from Ulster University’s former home in Jordanstown and encouraging them to collaborate more within a vertical campus. It’s about changing from a didactic form of teaching to one that embraces social learning, where things are continuously taking place. And it’s about encouraging industry to engage with research and innovation, products and start-ups. This was our brief across 75,000-square-meters (807,293-square-feet) of space.”
The campus development was, in many ways, an exercise in reimagining what the city could be in the 21st century. “We started from the perspective of thinking about how you take a large form, with a big brief, and then integrate this into a permeable city — one that is appropriate for people to walk around and enjoy and is also outward-looking,” says Tyler.
An urban university
The campus plan comprises four interconnected buildings joined by a link bridge that crosses Belfast’s busy York Street.
The bridge links to Block BB (completed in 2015) that houses the Centre of Sustainable Technology and parts of the Faculty of Computing, Engineering and the Built Environment. Adjacent to Block BB is the Birley Building (Block BA), an already existing building that houses the Belfast School of Art. Opposite these buildings, on the other side of York Street, are Blocks BC and BD.
“One of the first things we did was to push the main entrance as far north as possible. We did this in order to expand the concentric circle of the city core and effectively try to bridge Frederick Street, encouraging development to happen to the north. We have seen this in the building of new student housing,” says Tyler. “While there is a principal entrance (in Block BC), there are also a number of entrances across the site — it’s not hermetically sealed and these entrances try to activate the surrounding streets. You have an aggressive car-dominated road network and we wanted to create an alternative circulatory system which in turn creates high-quality pedestrian routes. Belfast’s best public spaces are arguably its entryways and lanes.”
Nestling into the city’s fabric, a three-story “urban porch” welcomes students, staff, and visitors into the towering glazed hall of Block BC, the main/largest campus building. An active space, it houses an art gallery, cafes, social learning hubs, and provides access to lecture theaters: a 250-seat lecture theater (on Level -1) and 350-seat lecture theater (on Level 00). “We placed services on the ground floor and made them outward-looking, with the idea that they will engage with the street,” says Tyler. “Security lines are discreet, their placement helping to frame the building as a community asset and not just a university one. Private spaces have been shifted upwards, allowing the city and its communities to come in and occupy the lower floors. It is hoped that the city will create a university neighborhood that goes beyond the singular investment and becomes like any other urban university.” Plans for the Belfast campus were informed by universities in New York, large urban campuses in Britain, and those found across Europe.
Materialty
On Block BC’s ground floor, a concourse, like a city street, runs along its length. Caithness Stone blocks, with a thickness of approximately 50 millimeters and a dark grey-black color, pave the concourse and porch, creating a tangible connection between the outside and inside spaces. This concourse connects to other entrances and York Lane, a reinvigorated side street. A grand stairway, also covered with Caithness Stone, ascends past the library, students’ union, and classrooms, turning back on itself and terminating at the base of an airy timber and glass-clad atrium (made famous as the place in which US President Joe Biden gave his keynote address during a visit to Belfast in April 2023). This is one of four atria that are described as “urban squares”, their placement helping to aid navigation and draw natural light into the building. Timber in the atria is FSC-certified American white oak. The timber helps to dampen noise and creates a warm, aesthetic backdrop.
The adjacent Block BD houses the Academy restaurant, teaching kitchens, various teaching spaces, office accommodation, and the Vice Chancellor’s “Leadership Hub”. Throughout the buildings, a mix of exposed concrete, glass, painted wall panels, and timber work to define a variety of spaces. FCBStudios incorporated a large number of “spaces between” into the plan, areas that encourage group and individual work, informal teaching, and socializing.
Red brick cladding on the facades is a nod to Belfast’s vibrant industrial past. The brick panels are designed as a rain-screen. These handmade, coal-fired and waterstruck bricks measure 228 x 108 x 54 millimeters and were sourced from Petersen Tegl, Denmark. “Belfast is a city that loves its turrets and cupolas on the corners of buildings,” says Tyler. “We interpreted these as glass lanterns — there is one for artist studios and one for the leadership/administrative hub.” (Both offer impressive views across the city, mountains, and docks.) The flush glass, brick cladding, and glazed “lanterns” provide a strong architectural expression, but equally a sympathetic response to the existing cityscape. “The buildings are meant to be robust and age well. Phase I (Block BB) was completed in 2015 and has great patina,” says Tyler.
A vertical campus
The campus is vertically stacked — at its tallest point, Block BC is 14 stories, including two basement levels. The bulk of Block BC (the largest building) was built onto Frederick Street, a busy road with six lanes. “We believed that the street needed to be civilized by the presence of a building at adequate scale. A lot of work was done with this facade in order to break down the scale relative to what is a dramatic change,” Tyler explains. “The way in which the university stitches into the urban fabric is about scale. Looking at the north-west end of Block BC, this steps down in relation to the apse of St. Patrick's Church.” (This historic 19th century church stands beside the university.) “The architecture is articulated in a manner that creates variation,” Tyler continues. “To break down the scale of the building, we designed a series of ‘fingers’ with gaps between each one. These four fingers are serviced from below with a raised access floor. Measuring 12 meters (39 feet) in width, they have no columns in-between and can be used as offices or classrooms — the design is intentionally flexible. Specialist laboratories have concrete floors and services from above, facilitating the use of scanning electron microscopes, the testing of building materials, biomechanical studies and so on.”
With the vertical orientation of the university campus, FCBStudios ensured the design was less about having a horizontal monolith and more about relating to Belfast’s historic 19th century plot widths. “This was also important for other strategies, including the creation of north-facing atria that bring light deep into the building, improving energy efficiency and minimizing any issues related to solar glare,” says Tyler. Cortizo facades are used in Block BC, combining excellent performance and aesthetic versatility. In Block BD, FCBStudios used Schuco facades.
Eco-design measures
A range of sustainability and energy efficiency measures are woven into the overall design: Automated natural ventilation louvers are fitted where the building depth permits their use. Warm air captured on the south facade is circulated through the building. A series of green roofs provide water attenuation and improve biodiversity. Solar panels are fitted on south-facing roofs. Thermal mass is used to temper daily temperature changes, and a heat reclaiming system reduces the overall heating load.
A 21st century campus
For people who know Belfast and those students enrolled at Ulster University, a wander around the new campus is likely to inspire a certain amount of pride. “We’re trying to add a positive contribution to the skyline in terms of variation in the architecture,” says Tyler. “The campus is a 21st century investment that acknowledges a 19th century city without being slavish to it. It’s very much forward-looking in its design. For example, the Centre for Sustainable Technologies is on the ground floor. Concrete testing is on the ground floor. Catering–teaching kitchens are on the ground floor. They are all visible from the outside and offer a different perspective of higher education — one that is as much about practical skills as theory and academia.”
Setting the architecture to one side, the strength of the narrative around the development of this campus, what it would mean for Belfast, helped people think about and discuss what was possible. For Tyler, the fact that Ulster University moved into Belfast (from Jordanstown) points to “a wonderfully symbiotic relationship between the university and the city.” One that is "less controlled,” he explains, “that creates the type of energized environment both students and staff want to be a part of.” The new campus extends access to higher education, bringing a much needed sense of vitality to the city. “The city will respond by creating services that cater to students and staff, so creating a university district,” says Tyler. He suggests that Belfast is perhaps “twenty years behind owing to a significant underinvestment in its development,” especially when compared with other areas of the UK. “Manchester, Leeds, and Glasgow, for example, are all places that rely heavily on similar models, where universities are fully embedded into the conventional urban fabric, as opposed to the leafy, green environments of more traditional universities.”
It is therefore hoped that with time, Ulster University’s Belfast campus will have a transformative effect on the city, one that encourages growth and can help to bring communities together in a shared space. Moreover, it is hoped the campus will become an integral part of the city’s fabric, a new student quarter that helps to bolster Belfast’s educational acumen.
Acknowledgements
With thanks to Sam Tyler (Partner, FCBStudios), Paul Warwick (Associate, FCBStudios), and Jenny Stephens (Lead Press and Media Officer, FCBStudios).
Design team
Lead architect: Feilden Clegg Bradley Studios
Local architect partner: McAdam Design
Landscape architect: Grant Associates
Civil, structural, MEP engineers: Mott MacDonald
BREEAM consultant, transport planning: Arup
Phase 2 delivery architects: Scott Tallon Walker Architects and White Ink Architects
