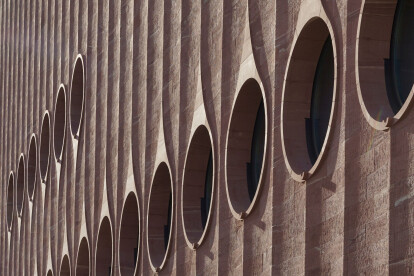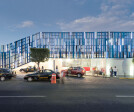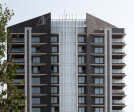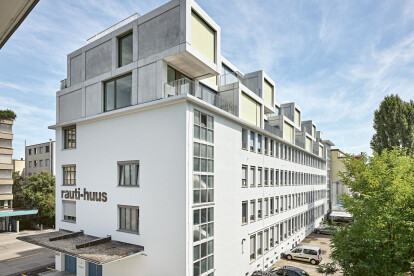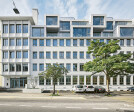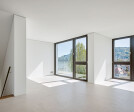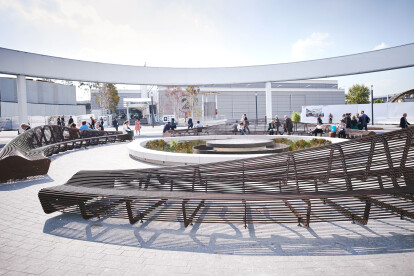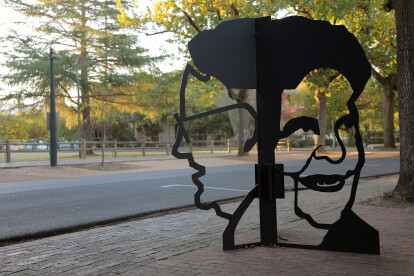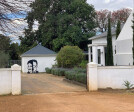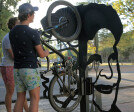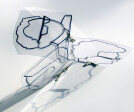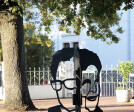Urban architecture
An overview of projects, products and exclusive articles about urban architecture
News • News • 28 Sep 2023
An interview with FCBStudios on the design of Ulster University’s new Belfast campus
Project • By GRID Architects • Masterplans
Brunel Street Works
News • Detail • 10 Aug 2023
Detail: Creating Heidelberg Congress Center’s curtain-like sandstone facade
Project • By Dionne Arquitectos • Bus stations
Eestrella Roja Bus Station
News • News • 5 Jun 2023
Townhouse Maison Carlier nestles in a busy urban setting
Project • By NS Studio • Residential Landscape
Multifunctional Residential House in Kutaisi
Project • By Yamini Krishna Photography • Individual Buildings
Aikya Signature
Project • By Fisher Heck Architects • Offices
Dry Goods Building
Park Pivot
Project • By spillmann echsle architekten • Apartments
Rauti-Huus, Zurich
Project • By Woldon Architects • Housing
Adam and Eve Mews
News • News • 25 Sep 2020
195 Melopee School shows how architecture can make the most of tight urban spaces
Product • By TF URBAN • CIRCULAR BENCH
CIRCULAR BENCH
Project • By Mathews + Associates Architects • Sculptures






