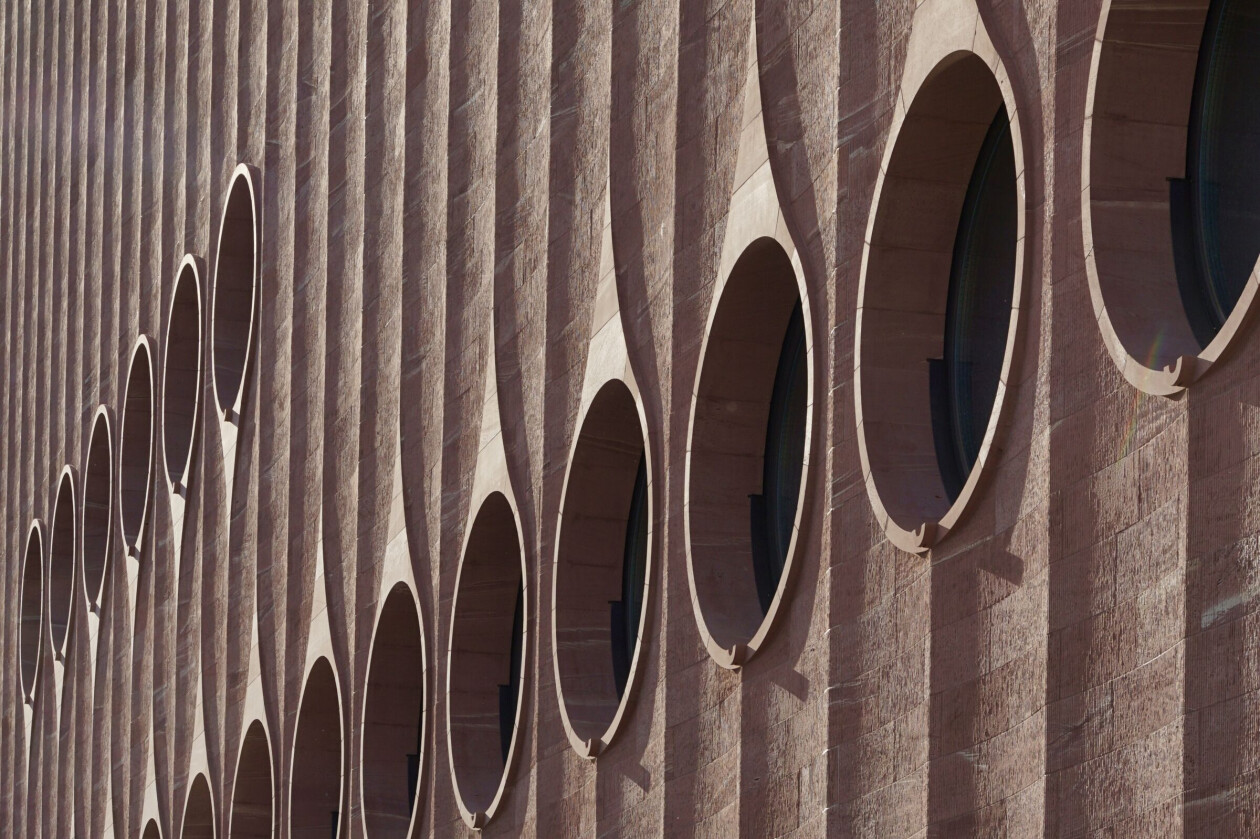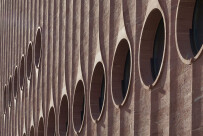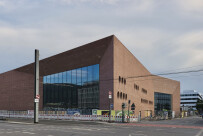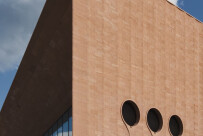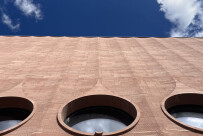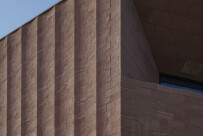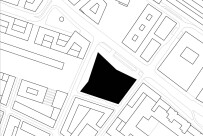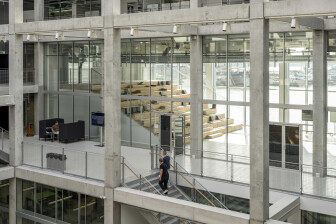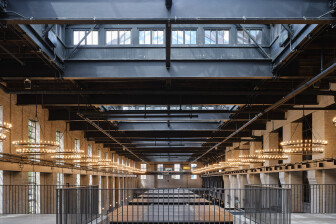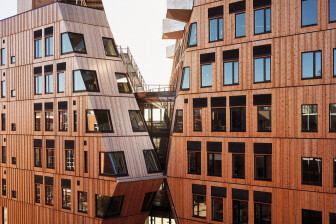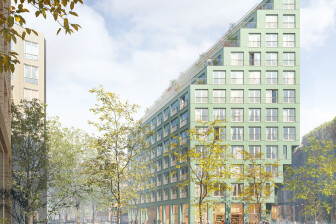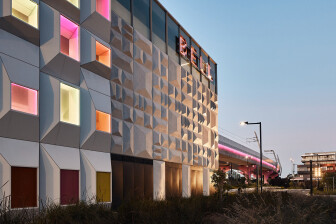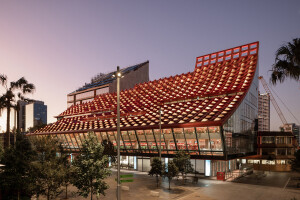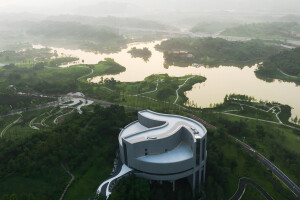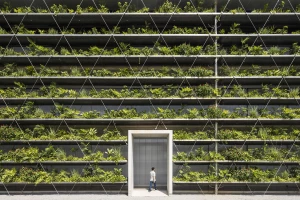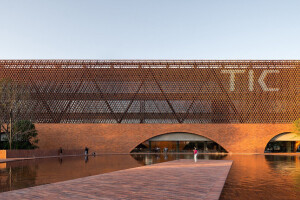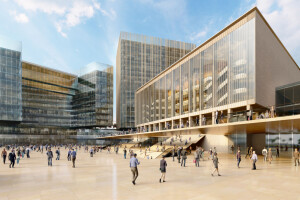In 2017, Basel-based Degelo Architekten won the international architecture competition to design the new Heidelberg Congress Center. Located in the German city of Heidelberg’s new “Bahnstadt” (Railway City) quarter, adjacent to the railway station, the building’s harmonious design and its careful placement within an urban context, appealed to the competition jury. The undulating curtain-like facade and red-colored sandstone, made of regional natural sandstone, proved a winning design element.
Facade (visualization):
Heidelberg Congress Center is due for completion in spring 2024. The scaffolding that covered the building was recently removed to reveal the distinctive facade, an important milestone in the project’s development. Like the city’s famous castle and many of its surrounding structures, the congress center’s facade is made using red sandstone from the Neckar valley, a material that has been quarried for more than 1,000 years.
The quarry where the local sandstone is broken:

In an interview with Florian Walter of Degelo Architekten, Heidelberg Congress Center’s lead architect, he describes the project’s concept and discusses the development of its unique facade.
“As a public building, Heidelberg Congress Center is a prominent structure at the centre of the city’s new Bahnstadt quarter,” says Walter. “The free-standing building, with its sculptural incisions and glass facades, addresses the two public spaces that adjoin the site. The glass facades allow insights into the congress center and contrast with the solid sandstone facade. As a whole, the building communicates with the surrounding urban environment.”
Creating and crafting Heidelberg Congress Center’s facade
Heidelberg is a university city — Heidelberg University was established in 1386 and is Germany’s oldest higher education institution. It is also a business city with 70 percent of overnight stays in Heidelberg made by business travelers. The new congress center will therefore seek to position itself as a destination event space, thanks in no small measure to the building’s design.
The foyer in the building's centre and skylight (visualization):
The new facade has a contextual relationship with Heidelberg’s history, its baroque old town, and famed castle. “The long-lasting and solid stone facades that can be found in the historic city center were indeed an inspiration for the congress center’s facade,” says Walter. “The facade can be understood in this tradition — it is meant to appear familiar and yet also as something completely new. From a design point of view, the interplay between the corporality of the mainly closed sandstone facade and the almost floor-to-ceiling glass facades of the foyer, is certainly attractive.”
The largely windowless sandstone facade evokes the impression of a “stage curtain” and showcases the natural material’s application in a particularly modern-day fashion. “The regional red sandstone used in the facade is part of Heidelberg’s identity and important for the architectural anchoring of the building in the urban environment,” explains Walter. “The fluting, the ornamental teardrop-shaped circular window frames, and the change between the rough and polished surfaces deliver a rich play of color and light. The stones were worked on through a combination of traditional manual techniques and the use of computer-guided tools.”
The undulating stone waves evoke images of a curtain:
The teardrop-shaped windows are smooth and finely polished:
A polygonal building design:
Degelo Architekten achieved the fluting by digitally honing the charring — in the manner of a traditional stonemason — and then breaking it off by hand. This treatment of the surface reduces the fine yellow marbling of the stone to a background feature. “The ambivalence between the solidity of a stone facade and the refinement of how the surface was treated is particularly appealing,” says Walter. In a complementary contrast, the frames of the teardrop-shaped windows were finely polished. As a polygonal building, a further contrast is provided by the two recessed, almost floor-to-ceiling, glass facades — their insertion into the overall volume provides a visual connection with the interior spaces, making certain the building is open and inviting.
The CNC mill at work:
Charring to different depths reveals the fluting:
The coarse treatment of the stone reduces the fine yellow marbling to a background feature:
Walter explains how the sandstone facade was constructed: “The natural stone facade is built in a solid brick construction method and is for the most part self-supporting. As a shell structure held by a metal frame, it is a ventilated facade that meets passive house [or passivhaus] standards. Even the technically necessary expansion joints were sanded, enabling the monolithic appearance of the otherwise segmented natural stone brickwork facade.”
Climate and passive house standards
Heidelberg's climate is relatively mild and the congress center’s design seeks to maintain an indoor–outdoor balance. Walter explains: “The principally solid parts of the facade and the building’s high proportion of thermal storage mass, achieved via its stone and concrete areas, ensure a balanced climate. Heating that occurs as a result of sunlight entering through the glass facades is therefore counterbalanced. A low G-value [total solar energy transmittance] of the glass also allowed us to forgo external sun protection measures. The passive localized cooling regulates the indoor climate during summer.”
Mock-ups of the waved sandstone facade:
Heidelberg Congress Center was awarded Gold (in the category “Buildings New Construction”) by the German Sustainable Building Council (DGNB). The council’s judging criteria considers a number of factors, including sustainable construction and the use of environmentally compatible materials. Heidelberg Congress Center’s main energy supply is obtained via district heating/cooling and photovoltaics; a green roof works to create a microclimate for biodiversity and a reduction in wastewater is achieved through the infiltration of rainwater.
Further recessed openings can be found at the corners of the structure:

A screen grab of live construction footage shows the photovoltaic (PV) panels and green roof:
“The building, together with the rest of the Bahnstadt, meets passive house standards. [Bahnstadt is described as “one of the world's largest passive house settlements.”] The selection of materials, from the facade to floor surfaces, followed strict sustainability criteria that took into account their durability and low-carbon footprint during production and use,” says Walter.
Added urban value
In his practice as an architect, Florian Walter asserts that “we need good strategies for ‘healthy’ cities.” In the design of a new building, it is important to think about how it will add value to the city, particularly in relation to health and vitality.
Conference hall (visualization):
“The Heidelberg Congress Center is a public building and therefore important for urban life in the city’s new Bahnstadt quarter. Its contribution is made through the precise urban engagement of the architecture with the surrounding environment — notably the regional sandstone facade — and how the building reacts with the city’s main thoroughfares,” says Walter. “What’s more, the spatial quality of the interior spaces, which provide an exciting transition when moving from low to 15-meter-high (49-feet-high) foyer areas, also characterize the structure. That is why our design target is quite simple: we hope the building will offer an exciting spatial experience to all visitors and therefore provide an added urban value to the city itself.”
Heidelberg Congress Center facts:
10 halls or rooms with a collective total of 3,800 seats across three levels, a mezzanine, and a rooftop terrace.
The main Hall 1, at a height up to 16 meters (52.5 feet), will seat 1,800 people; Hall 2 will seat 800 people.
The congress center has a total internal area of 6,633 square meters (71,397 square feet).
View live footage of the Heidelberg Congress Center construction site.
