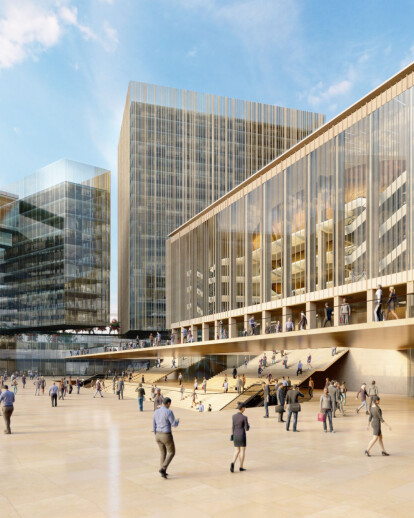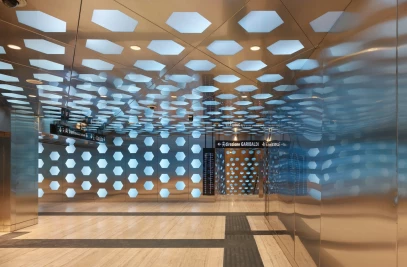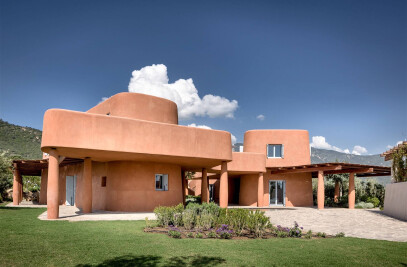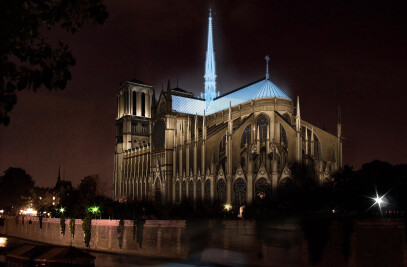Massimiliano and Doriana Fuksas have been selected to build the new International Congress Center [ICC] of Jerusalem, one of the most attractive cities in the world, for its history, its position and its wonderful climate, to hold large international events.
The ICC Jerusalem is located in the "City Gateway", a district characterized by the presence of financial, commercial, cultural, tourist and entertainment activities, destined to become the new gateway to the city of Jerusalem. The "City Gateway" constitutes the expansion of the "Central Business District" - CBD, which extends from Yafo Street to the Government Center and the National Museum. The goal of the project is to consolidate and expand the cultural vocation of the district.
The new International Congress Center will be built around the existing Ussishkin Hall Building, which will be redesigned to host international shows and conferences. Thanks to this expansion, the Jerusalem ICC will become the largest conference center in the Middle East.
The project designed by Massimiliano and Doriana Fuksas insists on an area of 270,000 square meters and includes:
- a Congress Center;
- a hotel of 10 floors, which will house about 800 rooms;
- a 6-10 floors office building with sharing spaces, co-working and ateliers;
- two business towers, 36 floors high, which will be built on the southwest side of the parcel, next to the square;
- residences;
- spaces for shopping will be built on the ground floors of the buildings and along the main public roads;
- an underground car park will allow private and public vehicles to stop, facilitating the loading and unloading of goods;
- a large square - the ICC Plaza – as a meeting point in the north of the area on SderotShazar, will be connected to the surrounding streets by pedestrian public passages.
In addition to pedestrian, cycle and vehicular access, the site will be also easily accessible via transport infrastructures that lead directly to the ICC Jerusalem, in the heart of the City Gateway, where there is a central transportation artery, facing railway and bus stations, enabling every event partecipant to reach the city and the conference center from the Ben Gurion airport, in a simple and practical way.
Particular attention was paid to the sustainability of the structures in terms of energy savings, the life cycle of the products, the healthiness of the interior spaces, the choice of materials, the harmony with the surrounding urban context and the organization of the routes inside of the project. Green spaces and covered routes will allow pleasant walks and breaks in the area. The use of local stone for facade cladding allows the project to integrate perfectly into the surrounding context.
The new International Congress Center [ICC] of Massimiliano and Doriana Fuksas will make the area one of the most important public and cultural areas of Jerusalem.

































