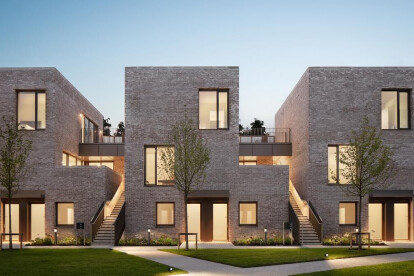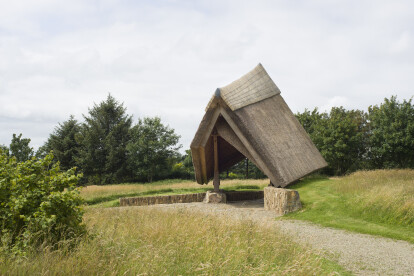Irish architecture
An overview of projects, products and exclusive articles about Irish architecture
News • News • 21 Nov 2023
Shay Cleary Architects completes Ireland’s first low-rise, high-density residential development
The Residences at Sandford Lodge is a low-rise, high-density project - the first of its kind in Ireland. Designed by Shay Cleary Architects, the scheme achieves a high density of around 100 units per hectare — a figure comparable with taller apartment buildings — while never rising above three floors. Tailored to its specific site and context, the development offers the density of an apartment building through the medium of a house, where each residence has its own front door.
Jamie Hackett Photography
Jamie Hackett Photography
Located in Dublin’s cosmopolitan Ranelagh village, The Residences at Sandford Lodge comprises 36 residential garden apartments and duplexes. The scheme’s typology is ideally... More
Project • By Studio Anois • Apartments
Smithfield House
This early Georgian terrace dwelling located in Dublin City Centre, has been carefully renovated to become a contemporary home preserving any original features. The majority of the dwelling was rebuilt after a fire in the 1980's. The design was configured around the existing steel structure from the 1980's.
Aisling McCoy
Aisling McCoy
Original brickwork has been exposed and restored and a new central stairwell allows light deep into the plan. The living spaces have been moved to the top floors to capture light and a roof garden allows expansive views over the city.
Aisling McCoy
Aisling McCoy
Aisling McCoy
Caption
Caption
More
News • News • 28 Sep 2023
An interview with FCBStudios on the design of Ulster University’s new Belfast campus
A new Belfast campus for Ulster University was designed by Feilden Clegg Bradley Studios. The campus relocates the university from its previous 1970’s suburban campus in Jordanstown, a townland north of Belfast, to the city’s artistic and cultural hub. FCBStudios won the contract to design Ulster University’s Belfast campus in 2010, comprising three new interconnected buildings and a linking bridge. The 12-year project was developed across multiple phases: the campus houses 16,000 students and staff, with four faculties and their respective schools. A large project for any city, Ulster University’s Belfast campus further cements Belfast’s status as a university town (along with Queen’s University Be... More
News • News • 13 Sep 2023
Passage House is an exploration of Irish vernacular building materials in contemporary form
Passage House is a collaboration between Dublin-based architectural practice O’Donnell + Tuomey and Cork-based design studio and workshop Joseph Walsh Studio. An experimental structure, Passage House is the first pavilion in a series called “Rambling Houses”. The project, born from conversations between O’Donnell + Tuomey and Joseph Walsh Studio, explores the design of experimental, contemporary structures made using Irish vernacular building materials, including stone, timber, and thatch.
Stephen Tierney
O’Donnell + Tuomey and Joseph Walsh Studio have collaborated previously on the development of several smaller projects (the Falling Dansu desk and The Vessel). The “Rambling Houses” proje... More







