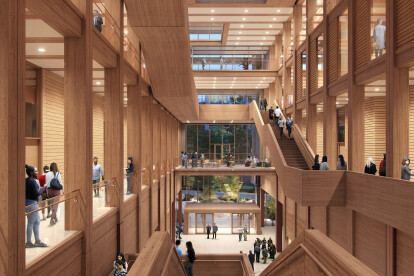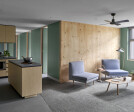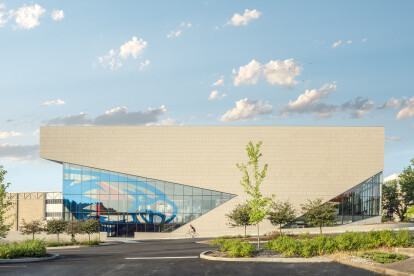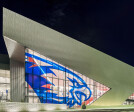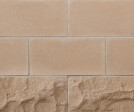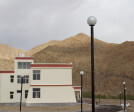University design
An overview of projects, products and exclusive articles about university design
News • News • 14 Dec 2023
Benthem Crouwel Architects designs a circular and energy-neutral building at Amsterdam Science Park
News • News • 18 Oct 2023
The University of Warwick’s Faculty of Arts Building fosters engagement across the arts
News • News • 28 Sep 2023
An interview with FCBStudios on the design of Ulster University’s new Belfast campus
News • News • 27 Sep 2023
Stanton Williams completes a new landmark building for UCL East
News • Detail • 20 Jul 2023
Detail: The timber-hybrid and biophilic design of UBC Gateway
Project • By Alcove Design Consultants • Universities
Atlas SkillTech University
Project • By Moriyama Teshima Architects • Universities
Makwa Waakaa'igan Indigenous Centre of Excellence
Project • By ANA DESIGN STUDIO PVT LTD • Universities
Kashmir University Zakura Campus
Project • By Jackson Clements Burrows Architects • Universities
La Trobe University North and South Apartments
Project • By Michael Muraz Photography • Universities
Wilfrid Laurier One Market Student Commons
Project • By Arriscraft • Universities
University of Southern Indiana Kinesiology
Project • By ANA DESIGN STUDIO PVT LTD • Universities
Leh Satellite Campus Kashmir University
Project • By Arriscraft • Universities
University of Kentucky Joe Craft Facility
Project • By Arriscraft • Universities
Central Georgia Technical College
Project • By Arriscraft • Universities




