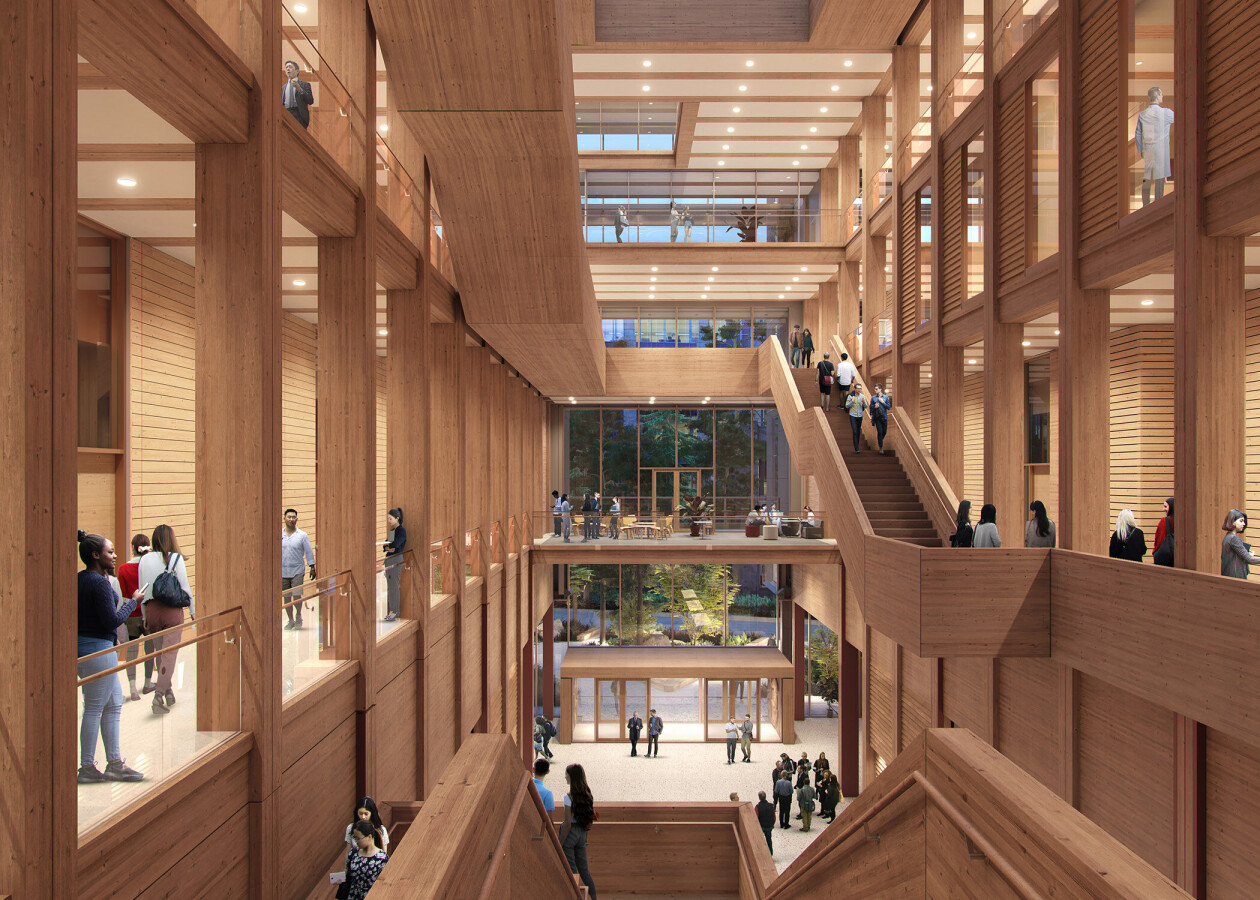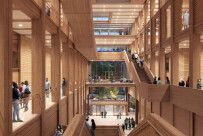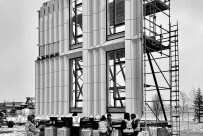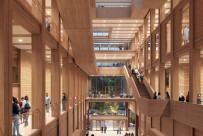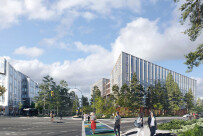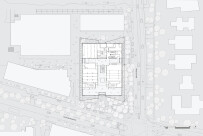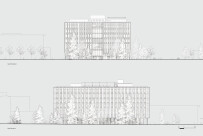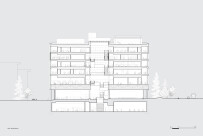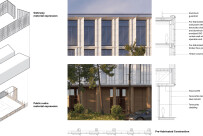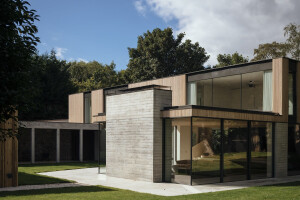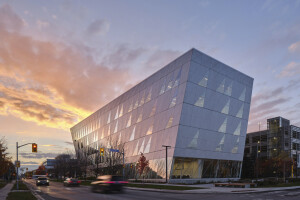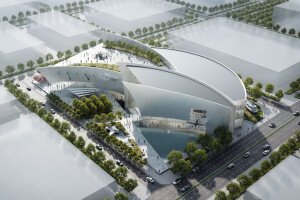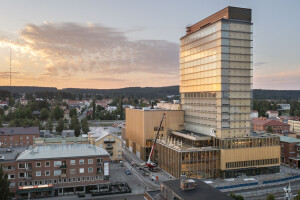UBC Gateway is the new principal point of access to the University of British Columbia’s Vancouver Campus. Designed by Perkins&Will in partnership with the firm’s Danish studio, Schmidt Hammer Lassen, the Gateway is a timber-hybrid structure that draws inspiration from the university’s natural setting.
Situated on the western tip of the Point Grey peninsula (on Vancouver’s west side), the University of British Columbia is surrounded by nature: Pacific Spirit Regional Park lies to the south-east, Burrard Inlet and the Coast Mountains lie to the north, and the Strait of Georgia and Vancouver Island lie to the west. In a manner that echoes the environment, the university’s wish is that the new UBC Gateway should promote sustainability, health, and well-being. Moreover, it should enjoy a meaningful engagement with the Indigenous xʷməθkʷəy̓əm (Musqueam) people of the Point Grey Campus.
A 24,716-square-meter (266,041-square-feet) structure, UBC Gateway will connect two five-story wings with a central skylit six-story atrium. Blurring the lines between indoor and outdoor spaces, the atrium’s tactile, biophilic design encourages a mix of social interaction and quiet moments. When complete in 2024, the Gateway will act as a new communal space, welcoming UBC’s more than 44,000 undergraduate and almost 10,000 graduate students, staff, and visitors.
In an interview with Bojana Jerinic, a Senior Architect and Associate at Perkins&Will, she discusses the inspiration behind UBC Gateway, its design, development, and construction process.
Context and inspiration
Describing the site's context, Jerinic explains: “The experience of arriving at the university is marked by leaving the city, moving through a forest setting and a commercial / residential zone, before reaching the campus. UBC's sense of place is informed by the mountains, ocean, and forests that make up the geography and ecology of the peninsula. The UBC Gateway building fits within the site as a raised sculpture in a forested landscape.”
The nature that surrounds the campus has very much inspired the design of UBC Gateway. Conceptually, the Gateway’s design is one that seeks to evoke a sensory experience, similar to the physical action of moving through the surrounding forest. “The extension of the public realm into the building creates a gateway for the community,” says Jerinic. “The design references the history of the site as an indigenous forest, long stewarded by the Musqueam Host Nation.”
The Gateway’s careful positioning recognizes the importance of both landscape and open space in the Musqueam value system. “The building’s form embraces an open public floor, while the two angled building ‘bars’ float above the ground, inviting users into the central atrium,” says Jerinic. “Once inside, the atrium space acts as a beating heart — it is the main social space that connects the community, expressing ideas of unity and harmony between inside and outside, past and present.”
Plans for UBC Gateway were developed through consultations and conversations with representatives of the Musqueam First Nation. “This was fundamental to co-creating a design vision for the project,” says Jerinic. Through Musqueam engagement, a number of elements were envisioned, including: a “forest first” concept, ideas on open space and the building’s relationship with nature, the choice of indigenous plants, and wayfinding strategies (hən̓q̓əmin̓əm̓, a language of various First Nations peoples in British Columbia, will be included). “House boards inspired by Musqueam artistry and practice will be placed in the atrium, to give identity to different schools and departments moving into the building,” says Jerinic.
A timber-hybrid system
“The project’s design brief calls for the achievement of CAGBC’s ‘Zero Carbon Building Standard' certification and the realization of a 20 percent embodied carbon reduction in the building envelope and structural systems,” says Jerinic. (The Canada Green Building Council — CAGBC — works to support the building sector’s transition to green buildings.)
“We explored the use of a mass timber structure as one of the strategies to reduce embodied carbon,” explains Jerinic. “Mass timber would allow us to address other more holistic project goals, such as contributing to the health and well-being of building users, showcasing UBC’s commitment to innovative design solutions, and embracing the values of the Musqueam Host Nation.”
“As the design evolved, we moved towards a hybrid structural approach that involved the use of glued laminated timber (GLT), low-carbon concrete, and steel,” says Jerinic. “This approach allowed us to address varied span and vibration sensitivity requirements that a pure timber structure would not accommodate. The building program is a high-intensity mix of spaces: large lecture theaters and gyms that require long spans and transfers, classrooms and labs of varying sizes and technical requirements, single offices, and exam rooms that are part of larger clinics.”
Owing to the program mix, Jerinic explains the basis of the project’s three distinct structural zones: “(1) The below grade concrete structure accommodates large span gyms and lecture theaters. Stepped concrete lecture theater floors and a sloped atrium slab address a change in grading at the ground floor level. (2) The steel transfer floor includes deep steel trusses to allow for column-free lecture theaters. (3) A timber-hybrid structure that begins at the second floor accommodates large labs and the more granular programmed spaces.”
“The timber-hybrid structure is a prefabricated CREE System, a proprietary structural system developed in Austria and further engineered and manufactured locally,” says Jerinic. “The use of timber created the need for a high performing façade enclosure. We designed a modular façade system that is being fully prefabricated off-site.” In terms of the structure’s sustainability, Jerinic explains: “Our sustainability team has conducted an iterative life cycle analysis (LCA) through all phases of the project. LCAs allowed us to understand the impact of design decisions on the building’s embodied carbon calculations and footprint.”
Carbon in construction of UBC Gateway
Perkins&Will undertakes carbon assessments on each of its projects in Western Canada — UBC Gateway set this process in motion when work commenced in 2020.
“One of the important findings from our early forecasting was that the building’s carbon footprint would be driven primarily by embodied carbon — approximately 75 percent of the total impact due to the relatively low-carbon electric grid in British Columbia,” says Jerinic. “Based on this analysis, our priority was on reducing carbon in building materials through the design process.”
The building’s material composition — a timber-hybrid approach, the use of low-carbon concrete, and terracotta cladding on the exterior — reduces the amount of embodied carbon. “We were able to achieve a 20 percent reduction in embodied carbon from the baseline in accordance with the Zero Carbon Building Standard. The baseline is a concrete building with aluminum composite metal façade cladding,” explains Jerinic.
UBC Gateway’s operational carbon “achieves a 59 percent reduction based on the AIA 2030 baseline,” says Jerinic. “This is through the design of a high-performance envelope and efficient HVAC system using electric air source heat pumps, for heating and cooling, to significantly reduce carbon emissions.” The building’s hot water is supplied by the university’s district energy system.
Biophilic design and well-being
UBC Gateway’s design is fully intertwined with the surrounding landscape and Musqueam Host Nation values.
“Through collaboration with the Musqueam people we were able to develop an approach towards the land and the forest that once occupied the site,” says Jerinic. “We aimed to evoke the smell, look, and feel of the forest using various landscape design strategies — one of these being the choice of indigenous plants. Architecturally, we referenced the rhythm of trees in a forest through a dense grid of ground floor exterior columns and through atrium skylights between rows of interior columns. A combination of the atrium’s wood textures and experience of climbing the ribbon staircase is part of the journey and gradual discovery of the space.”
Jerinic continues: “The public ground floor also has special pavement treatment with embedded shells and artifacts. We aimed to mimic surprises that would happen in nature, through the discovery of a new view, a play of light and shadow, a smell, or a texture. This all links to the biophilic design and a traditional Musqueam experience.”
As a whole, the Gateway’s material palette identifies with a blend of Musqueam traditions and the more contemporary UBC campus backdrop. Its relationship with nature, sustainable design, and a strong focus on maintaining culture and building community are key. The atrium’s prominent staircase is a pertinent feature. Serving each floor, it reinforces the idea of the central hall as a community space. Supporting the project’s health and well-being goals, it emphasizes movement and the promotion of active design.
“The atrium is a central organizing element for the surrounding program and a social heart for the community that occupies the building,” says Jerinic. “The shifts in floors, double-height spaces, playful nature of the meandering ribbon staircase, and skylights above, all contribute to a sense of surprise and help create special moments in a programmatically packed building.”
Working with a hybrid-timber construction
From Jerinic’s perspective, working on UBC Gateway’s hybrid-timber system has, in many ways, informed Perkins&Will’s design and construction process.
“Our team went through an engaging design-assist process for the prefabricated structural panels and consequentially the prefabricated façade modules,” says Jerinic. “The early coordination and understanding of systems distribution diagrams was needed to achieve our design goals. This process allowed us to expose the wood structure in the atrium, ensuring this space is as free of services as possible.”
“We are still moving through the front heavy construction phase while adopting highly collaborative processes. As an example, steel, precast concrete, timber, and erection tradespeople are working together with the virtual construction consultants, designers, engineers, and construction managers to assemble complex shop drawings as well as facilitate production and installation of prefabricated hybrid-timber structural panels. It’s been an exciting journey so far.”
