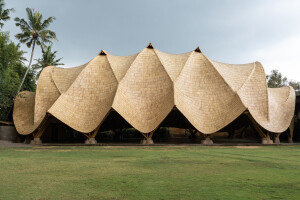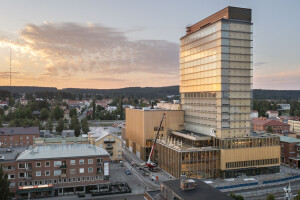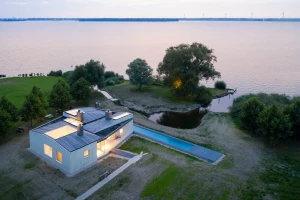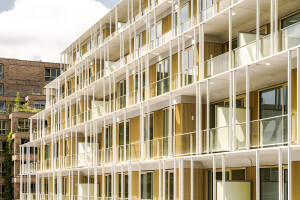Established in 1997 by Andrew Waugh and Anthony Thistleton, Waugh Thistleton Architects is a London-based practice that produces thoughtful and sustainable architecture and design. A leader in the use of engineered timber, the practice has built an enviable reputation in the field. Waugh Thistleton Architects had a keen interest in developing new and innovative ways of building from the outset. Its first cross-laminated timber (CLT) project was realized in 2003. Its latest, The Black & White Building, was officially opened in January 2023, twenty years later.
In a conversation with Andrew Waugh, the architect explains, with a sense of achievement, that “we have built 29 engineered timber buildings and designed between 300 and 400.” At Waugh Thistleton Architects, there is a spirited sense of invention and at the same time, the recognition that learning is key: “We’re very careful to make sure that we’re constantly learning in the practice — it’s about honing our processes and understanding the differences in timber construction compared with regular construction,” says Waugh.
An ‘architecture of sufficiency’
The Black & White Building’s client, The Office Group (TOG), tasked Waugh Thistleton with exploring a new approach to workplace design. An ‘architecture of sufficiency’ was central to the project: here, every element was designed to serve a purpose, as efficiently and sustainably as possible, without unnecessary architectural flourishes. Offering a flexible, shared workspace to companies and individuals — including an event space, roof terrace, lounge, and meeting rooms — The Black & White Building is London’s tallest engineered timber office building.
Waugh has described The Black & White Building as an expression of “pure modernism” and alludes to British architect, critic, and historian Kenneth Frampton’s concept of Critical Regionalism. Here, architecture is rooted in the modern tradition and works with its context, in relation to culture, geography, and climate. “The modernism that I know and understand is about a truth to materials,” explains Waugh. “It is an engineering-led architecture defined by its brief and context. There is nothing excessive. It’s important that a building such as The Black & White Building is not ostentatious. If there is any hyperbole which accompanies our projects, it’s that they are the comfiest or the friendliest places.”

A state-of-the-art, sustainable timber structure
For Waugh Thistleton, The Black & White Building’s design was due, in large part, to the culmination of two decades of research and experimentation in working with timber: “Twenty percent of the office’s turnover is in research,” explains Waugh. “This spans design, a philosophy of green growth, timber construction, and thinking about construction in light of the climate emergency.”
The Black & White Building’s design is a hybrid structure that comprises a beech laminated veneer lumber (LVL) frame with CLT slabs and core. Internally, there are no structural partition walls and the building’s mechanical, electrical, and plumbing components have been installed in a way that minimizes visual intrusion. The state-of-the-art timber structure is framed by a glazed curtain wall and solar shading is provided by means of vertical timber louvres. The arrangement and form of the louvres is determined by a parametric model that simulates the movement and impact of the sun against the building’s facade.
“We have a digital twin model of the building and know every one of its components,” explains Waugh. “There are 13,700 screws and 872 pieces of timber. The way in which timber is produced, manufactured, engineered, and constructed is so sophisticated. The IT systems we use to design, procure, and produce The Black & White Building and others, are very much at the cutting-edge.”
The seven story structure demonstrates the viability of timber as an alternative construction material to concrete and steel. The height restriction on the Black & White Building was due to the context in which it was placed. Waugh explains: “In Shoreditch (the area of London where the building is located), buildings are rarely more than six or seven stories high. As a practice, we don’t believe in super tall buildings — we don’t think they’re sustainable and therefore we don’t build them.”
From Waugh’s perspective, “the benefit of working with engineered timber is that you have an incredibly low-carbon building material. It’s a material that we can grow more of and replace.” Trees used in this project were grown in certified forests in Austria and Germany. For every tree cut down, five more were planted. “We look at everything through the lens of sustainability,” explains Waugh. “The Black & White Building provided an opportunity to build an incredibly beautiful, humane, and comfortable space. When factoring in performance and sustainability, timber is the preferable option — its use can create a truly 21st century building.”
A low-carbon and adaptable building
In The Black & White Building, we find an excellent example of the ways in which carbon-based design can result in modest and unobtrusive design, leaving room for the user’s self-expression. Waugh is especially pleased that the building celebrates a low-carbon future. Far from outlandish, The Black & White Building works within the mainstream. “This building demonstrates that you can have a super low-carbon building, that surpasses any of the current climate targets, and is an extremely pleasant place to be in,” remarks Waugh. “It is rented out and backed by Blackstone, an international investment organization (and majority owner of TOG). The Black & White Building is working within the system and at the same time, it is very low-carbon.”
Another asset of the Black & White Building is how easily its layout can be adapted to future demands. The building has an entirely demountable structure — everything is screwed or bolted together. It is also completely adjustable and adaptable, having the potential to add new staircases and walls, or to change the cladding. This is an important part of the building’s longevity.
From Waugh’s point of view, the conversations around minuscule benefits in operational carbon obfuscate what is actually important: “addressing embodied carbon.” Across the 60-year lifespan of a building, the amount of embodied carbon will generally far outweigh the operational carbon over those 60 years. Waugh is exasperated by the fact that “there is no legislation to control this [amount of embodied carbon] in the UK or the US, and very little in Europe.” With operational carbon, a more significant reduction in its levels will come about as we use more renewable energy. Working with timber, Waugh Thistleton is in a position to carefully manage the embodied carbon in every project. The Black & White Building set a “powerful sustainable agenda with only 410 kg CO2 / m2 embodied carbon (Stages A1-A5),” through optimizing material use.
It is the concrete foundation and basement that has the largest negative effect on the building's carbon footprint. The basement’s concrete finish includes timber board marked concrete (with a Douglas fir effect).
“How many buildings smell so great!”
The Black & White Building utilizes several types of timber in its construction: Beech Baubuche LVL is used for the beams and columns. European whitewood spruce CLT (from 140 mm to 280 mm in thickness) is used for the walls and floors. The facade uses a timber curtain wall system and tulipwood brisé soleil. Furnishings throughout the building include end-grain woodblock flooring, chairs in ash and walnut, and a lift lined with cork panels.
With the amount of timber used in constructing The Black & White Building, Waugh exclaims, “how many buildings smell so great!” Stepping into a timber building offers a different type of sensorial stimulation and experience. For Waugh, “they are never intimidating spaces, but instead you feel immediately relaxed.”
Timber is a hygroscopic material and will absorb and release moisture; you feel it in the atmosphere. “Walking into a timber building is like taking off a nylon jumper and putting on a woolen one,” remarks Waugh. “There’s also something about the grain and the knots and that human need for pattern. It’s like brickwork. I think one of the reasons brickwork fascinates us is because it encourages the eye to look for pattern and order — I see the knots in a tree as having a similar kind of effect.”
Taking pride
TOG was keen to have people inhabiting The Black & White Building with a sense of pride, as a place that almost demonstrates their own sustainability credentials. The building is in many ways a physical embodiment of someone’s principles and ideals. Asked what he might do differently or change regarding The Black & White Building’s design, Waugh remarks: “There are of course things you learn about the building, but my client is happy and that’s the best feeling.”
Project information
The Black & White Building is named after a building that it replaced on its Shoreditch site, a black and white Victorian warehouse with a timber interior. The old building was in a state of deterioration and not suitable for a retrofit.
Construction commenced on-site: January 2020.
Completion date: November 2022
Gross internal floor area: 4,480 sq. m
Gross (internal + external) floor area: 4,906 sq. m
Net internal floor area (base build): 3,652 sq. m
































































