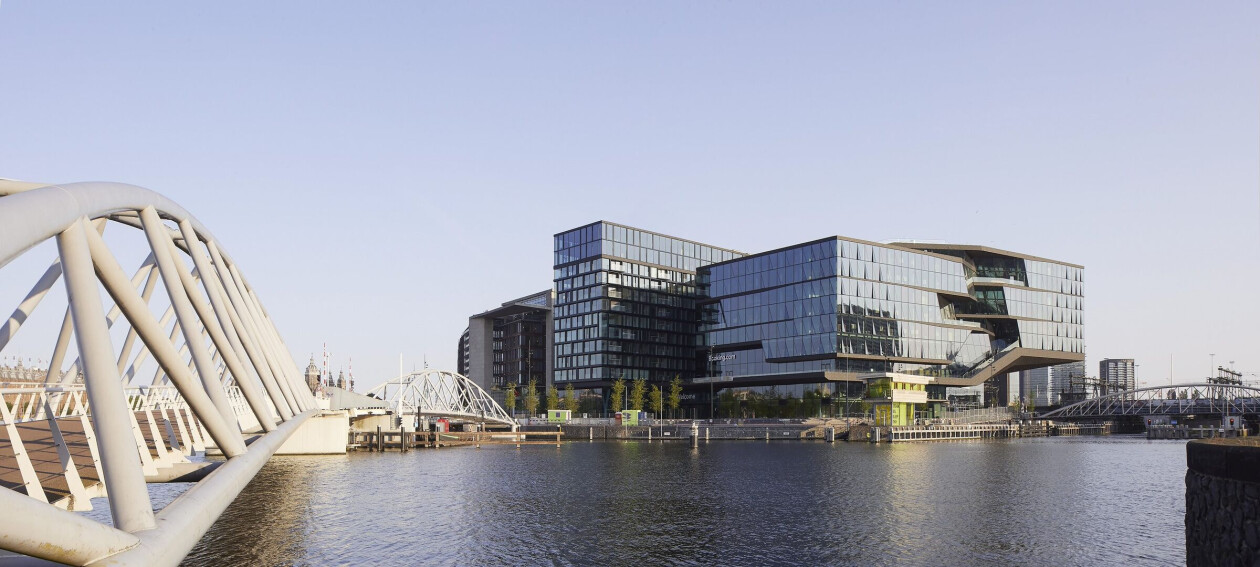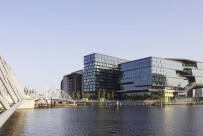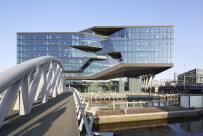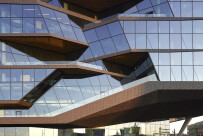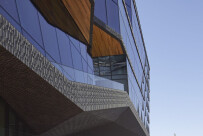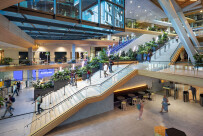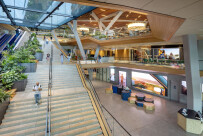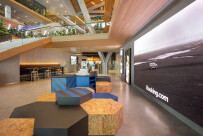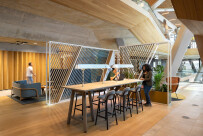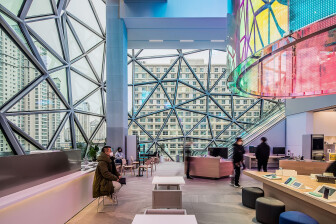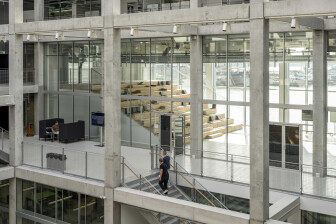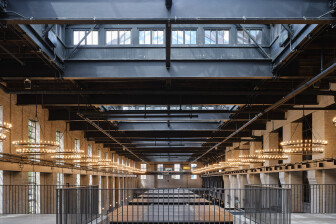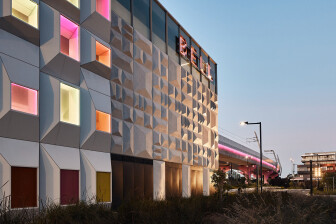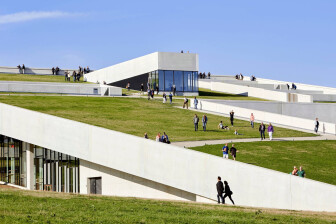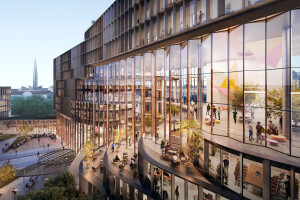Last week, Booking.com's new headquarters on Oosterdokseiland was officially opened and put into operation. The 6,500 employees of the travel platform worked from different buildings for the past ten years, but have now been brought together in one building. For a while, in fact, it seemed that the new office would be too small for all those people, but thanks to the rise of hybrid working, it now fits. The architect of the building is UNStudio, and the lead interior designer is HofmanDujardin.

To attract and retain talent, Booking.com wanted to create a particularly attractive workplace in the midst of Amsterdam's urban life. The plot at the head of Oosterdokseiland presented a unique opportunity to realize the large office building it needed. Because big it certainly is, with a whopping 65,000 m2 of office space.

The building is organized around a smaller and larger atrium so that the floor plan - seen from the north - looks a bit like a large B. Towards the adjacent conservatory there is another smaller building section with 7,500 m2 of housing, but both from below and above that building section is also hemmed in by this office colossus.
"From the very beginning, our goal was to create an inclusive and sustainable space where our colleagues from around the world would feel inspired to do their very best work together, under one roof," explains Marnix Mali, Director of Real Estate & Workspace Services at Booking.com.
"The different interior spaces really exude an international atmosphere, something that naturally fits perfectly with Booking.com's core business," states architect Ben van Berkel of UNStudio. "At the same time, we wanted the overall concept for the building to exude precisely the essence of Amsterdam - the city where this Dutch travel company has been based for many years. Therefore, the architecture draws inspiration from the robust qualities and industrial history of Amsterdam's harbor, combined with the detailing of the glass, which softens the colossal size of the building and subtly reflects the shimmer of the water and sky. The interior design also embodies the vibrancy of Amsterdam's bustling downtown districts."
It had to be a healthy and sustainable environment in which connection would be central. Connection between employees, but also with visitors and with the city. In its design, UNStudio therefore aimed to stimulate movement through the building. To this end, stairs, walkways and galleries were used on every floor, including the roof. Even the emergency stairs are part of this concept and have glass walls on the atrium side. This encourages daily use and provides views from the stairs and visibility from other areas in the building.
For a comfortable indoor environment, fresh air is continuously supplied from below the floor, basically as is often done in theaters, while radiant ceilings provide a comfortable temperature. Much attention has been paid to good acoustics in both the office spaces and the two atriums, while floor-to-ceiling glass facades bring in plenty of daylight. The building is BREEAM-NL Excellent certified.
Booking.com employs people from all over the world. More than a hundred nationalities are involved. In order to create a "home" for everyone, Hofman Dujardin has focused on creating diversity in its master plan for the interior, and has involved several agencies in working out specific parts of the interior. These include firms such as Linehouse Design, i29, Studio Modijefsky, CBRE Design and Powerplant. Yet other agencies worked out specific "layers" in the interior. These include Mijksenaar (signing), Moss (greenery), Scholten & Baijens (carpeting) and Studio Rublek (lighting).
Throughout the building, 28 breakout spaces have been designed, combinations of bars with consultation areas. These breakout spaces are designed like micro vacation destinations. "You briefly walk through New York City or Rio de Janeiro, relax on a Greek island or visit the Amazon," explains HofmanDujardin.
In addition, three large restaurants were designed, on the second floor, on the fifth and on the ninth. The downstairs restaurant is part of the building's reception area and is playfully designed as a kind of food hall. In contrast, the restaurant on the fifth floor, designed by Studio Modijefsky, offers a more tranquil environment. While the restaurant on the ninth floor, designed by i29, again offers space for somewhat larger groups, which is a place to really have something to eat with colleagues.

Both these smaller breakout spaces and the restaurants are opportunities for Booking.com employees to meet each other and others, says HofmanDujardin. After all, that meeting is what the office is all about ... it means interconnectedness, knowledge sharing, social relationships, new perspectives, and so on.
