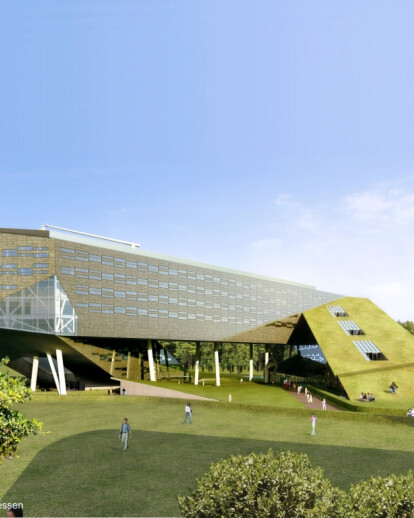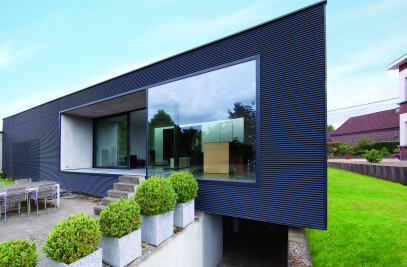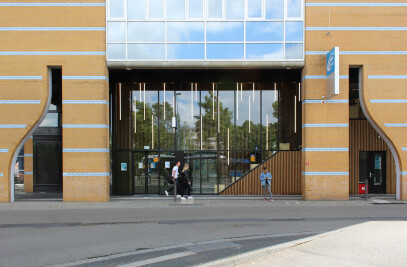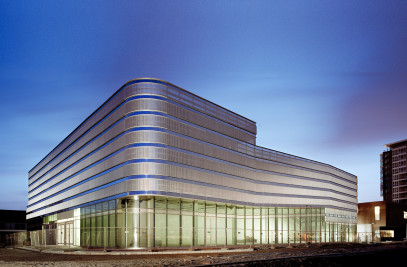The new Life Science Faculty for the University of Groningen supports the strategy of transforming the somewhat technocratic 1970’s Zernike complex into a landmark: a true campus of individual buildings in a strongly green setting. The building is evocative of biological phenomena. It could be described as a helix raised up in the form of a Z, or as the silhouette of a body in a graceful pose. Viewed at the detailed level, body parts – arms, legs, abdomen, eyes and ears – represent specialisations. As regards mass and appearance, it was important to maximise the open sightlines above ground level, and to put the mass demanded by the building’s functionality into perspective with its surroundings. The camouflage strategy, with green outer walls and roof, also has this aim. The building is divided according to functional and spatial criteria: the main building is made up of a southern leg, a bridge and a northern leg, with labs and teaching areas, an entrance hall, greenhouses and the low volume of the animal facility. The entrance hall is situated in a gateway on the frontal quadrangle, facing southwest with a view of the water’s edge. Functionally and logistically, the hall is the building’s central area, with direct connections to the various functions. The building’s great depth allows a more spacious interior of corridors, open spaces and workplaces, lit from above and with views through to ground level. Moreover, it makes these spatial and structural ambitions attainable.

Archway in the landscape – a combination of technology and nature
Reynaers Aluminium as aluminium window supplierDespite the futuristic appearance of the Centre for Life Sciences, part of the Faculty of Mathematics and Natural Sciences at the University of Groningen, the building is extraordinarily well-suited to its rural setting. The firm Rudy Uytenhaak Architectenbureau combined technology and nature to create a building with high-tech polyester façades and plant-covered roofs.
The brand-new university building forms part of the Zernike complex, situated in the northern part of Groningen. This part of town, which houses professional and educational buildings, is currently being transformed into a green campus, according to the plans of urban design and landscape architecture bureau West 8. The rigid urban grid will give way to a limited-traffic, park-like environment with paths, hedges and trees, in which new buildings will have ‘a strong individual character’.
The bureau Rudy Uytenhaak has designed a powerful building; the Centre for Life Sciences is laid out as a giant archway offering access to the natural area beyond. But the architects absolutely did not want to create an autonomous object or a kind of ‘Arc de Triomphe’ – in their use of forms and materials they specifically tried to accentuate the quality of the landscape. The building consists of two diagonally sloping sections with green roofs which rise from ground level. From the fourth floor up to the ninth and highest floor, the two sections are combined by a bridge over the park. This three-part composition also influences the organisation of the three fields of research: botany, zoology, and fundamental studies.
PREFABRICATED FAÇADE ELEMENTS
In the interiors of the lecture halls, classrooms, laboratories and offices, the project architect Tanja Buijs-Vitkova also strove for a ‘natural’ environment. She does this on the one hand by allowing an unobstructed view over the green sedum roofs and the environment, and on the other by the use of natural light, including skylights. Natural light also plays a part in the energy-saving installation concept; climate control takes place by means of a sustainable system of underground thermal storage in combination with concrete core activation.
However, the most striking detail of the building is its green façades which cover the steel construction. The translucent façade panels, specially developed for this project, are constructed from polyester plate strengthened with fibreglass. The architect used the graphic pattern of white fibreglass threads to create a natural character for this extremely modern construction.
Reynaers was involved during the preliminary phase of this project in designing this unusual composite façade. The prefabricated elements (3.3 x 3.6 m) had to house more than 1200 aluminium window frames. The windows not only vary in height, but are also located differently in different elements, because they are placed in the façades more or less at random. The particular challenge was creating a watertight structural connection between the frames and the façade panels, taking into account the effects of temperature changes on both the composite elements and the window frames.
CLOSE COLLABORATION
The façade advisor and project architect Buijs-Vitkova, together with Reynaers, collaborated to create a solution in the form of a click connection. The stainless steel assembly clips mounted in the window openings of the composite panels make it possible to simply push the aluminium façade elements into place from outside. The resilient effect of this clip fastening also absorbs expansions and contractions. And because the windows slightly overlap the panels, there are no open seams allowing those outside to see in. Finally, rubber stoppers in the outermost frames of the profiles and an internal drainage system guarantee that the façade is watertight.
The number of window frames was ultimately reduced to four façade elements (types A, B, C and D), based on Reynaers’ ECO system (ES 50). Type A (3268 x 600 mm) and type B (3268 x 800 mm), of which respectively 486 and 465 units were used, are elements with fixed, insulating glazing. Versions C and D (119 and 134 units) have the same dimensions as A and B, but hold a horizontal or vertical casement window.
The outcome of the early consultation among the various parties influenced more than just the structural quality; by including Reynaers early in the process to advise on the design, the client was also able to achieve significant savings in costs. In addition, it resulted in particularly streamlined details on the façade, on which the sculptural quality of the design depends.
(tekst: Kirsten Hannema)
Project Spotlight
Product Spotlight
News

Detail: Red facade and triangular plot create distinctive apartment building in Barcelona
Barcelona-based architectural studios MIAS Architects and Coll-Leclerc have completed the developmen... More

Snøhetta completes Norway’s first naturally climatized mixed-use building
Global transdisciplinary architecture and design practice Snøhetta has completed Norway&rsquo... More

Studioninedots designs “Octavia Hill” on intricate site in new Hyde Park district, Hoofddorp
Amsterdam-based architecture and urban design practice Studioninedots has designed a building as par... More

Waterworks Food Hall promises Toronto a new landmark cultural destination within a beautiful heritage space
Opening this June, Waterworks Food Hall promises a new multi-faceted dining experience and landmark... More

Wood Marsh emphasizes color and form in new Melbourne rail stations
Melbourne-based architectural studio Wood Marsh has completed the development of Bell and Preston ra... More

C.F. Møller Architects and EFFEKT design new maritime academy based on a modular construction grid
Danish architectural firms C.F. Møller Architects and EFFEKT feature in Archello’s 25 b... More

25 best architecture firms in Denmark
Danish architecture is defined by three terms – innovative, people-centric, and vibrant. Traci... More

Key projects by OMA
OMA is an internationally renowned architecture and urbanism practice led by eight partner... More































