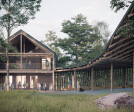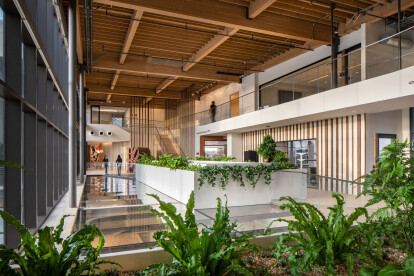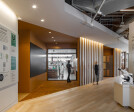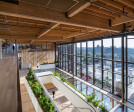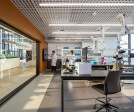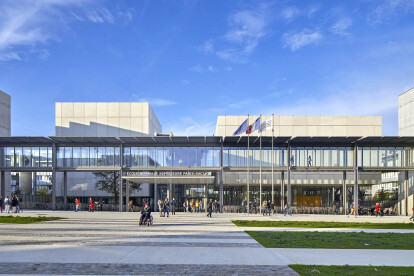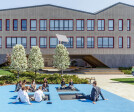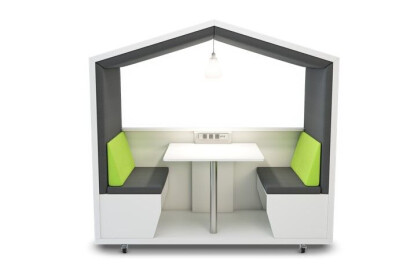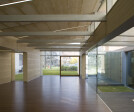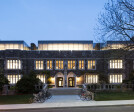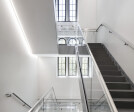Educational
An overview of projects, products and exclusive articles about educational
Project • By Hello Wood • Student Housing
Children's resort concept for MCC
Ellison Institute for Transformative Medicine
Project • By Mateo Arquitectura • Universities
ESMA École Supérieure des Métiers Artistiques
News • News • 19 Nov 2021
Renzo Piano Building Workshop completes Ecole Normale Supérieure Paris Saclay
Project • By Archimatika • Primary Schools
Gymnasium A+
Product • By NOOK • Nook Huddle
Nook Huddle
Project • By Motto Architecture • Universities
OKU Rectorate Annex Building
Project • By Motto Architecture • Universities
METU ArchLabs: PCLab
Project • By NAT OFFICE - christian gasparini architect • Nurseries
PIEC | childhood pole
Project • By Dake Wells Architecture • Primary Schools
Reeds Spring Middle School
Project • By Alumet • Universities
“O” University
Project • By HAVER and BOECKER • Universities
Bakersfield College
Project • By CUPA STONE • Secondary Schools
Clisson High School
Project • By KPMB Architects • Heritages
Princeton University
Project • By L&L Luce&Light • Universities


