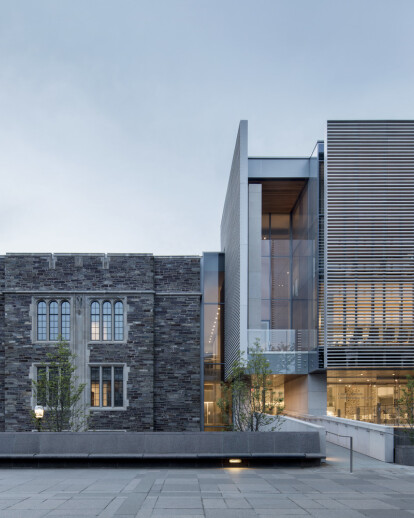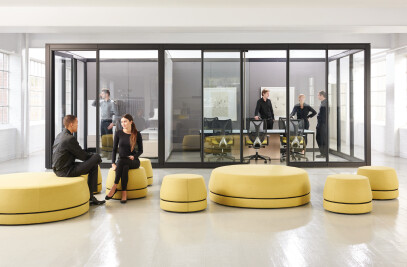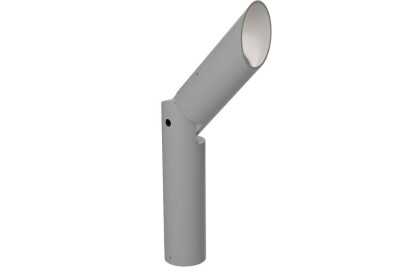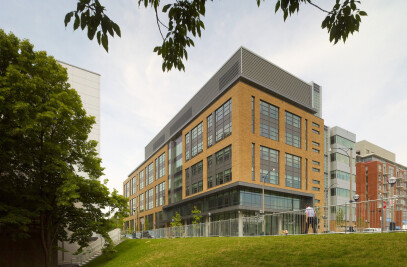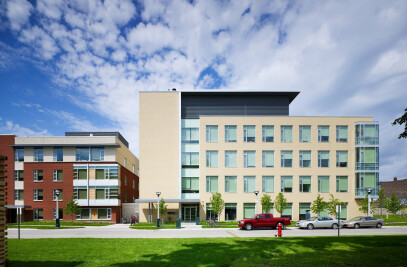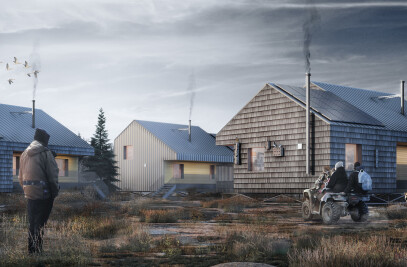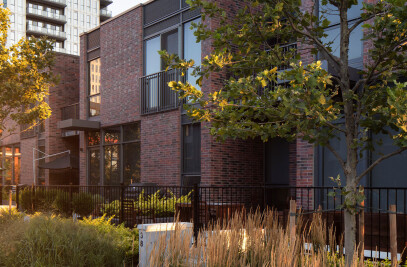For the new OIT building at the renowned Princeton campus, Teknion’s District product was chosen to create open-plan workstations, as well as to furnish private offices constructed with Altos full-height architectural walls. In addition, Princeton opted for the Marketplace worktable for select work areas in which an open benching product was deemed most appropriate.
The high level of visibility encourages people to converse frequently and spontaneously, thus facilitating the flow of ideas and information that will lead to better ways of leveraging technology in support of teaching and learning.
More from the Manufacturer:
THE PROJECT
Chartered in 1746, Princeton University, Princeton, New Jersey, is a premier center for higher education, offering undergraduate and graduate instruction in the humanities and sciences. Princeton’s Office of Information Technology (OIT) provides a robust infrastructure for computing in the service of learning, teaching and research. Formerly scattered across the campus, a majority of OIT staff are now housed in an off-campus administrative facility at 701 Carnegie Center, a four-story building that OIT shares with the Office of Finance and Treasury.
Five of the six OIT departments were relocated and consolidated at 701 Carnegie Center: Enterprise Infrastructure Services, Administrative Information Services, Administration and Finance, Project and Consulting Services, and a portion of Support Services. Academic Services are housed at Lewis Library. The new OIT office space comprises open work areas and private offices, computer training rooms, meeting spaces, a café and a fitness facility.
Initially, OIT staff resisted moving off the beautiful Princeton campus. To facilitate acceptance of the change, KSS Architects involved staff members in design development, which helped to allay concerns about being consigned to a featureless environment. The design team also helped OIT staff to see the value of a workplace that would encourage cross-departmental collaboration and promote a deeper feeling of community.
THE RESPONSE
Designed to promote new interactions between and among work groups, floor plans developed for the OIT office provide a flexible mix of open work areas, private offices and meeting spaces. The combination of physical proximity and opportunity for casual meetings in the café and fitness center are expected to lead to more frequent interaction and better working relationships.
Teknion’s District product was chosen to create open-plan workstations, as well as to furnish private offices constructed with Altos full-height architectural walls. In addition, Princeton opted for the Marketplace worktable for select work areas in which an open benching product was deemed most appropriate.
Distinguished by its long, low profile, District windows and walls create definition and structure, while maintaining a line of sight with members of the work group and making the most of available light. The high level of visibility encourages people to converse frequently and spontaneously, thus facilitating the flow of ideas and information that will lead to better ways of leveraging technology in support of teaching and learning.
Altos architectural walls create private offices with glass storefronts designed to contribute to a perception of accessibility, thus promoting communication between all levels of staff. At the same time, Altos and District integrate seamlessly allowing District to be used within the private offices and across the open floorplan. Both Altos and District lend themselves to reconfiguration as OIT’s needs change over time, thereby ensuring a long product life.
District’s lightly scaled workstations and overlapping surfaces maximize the use of space and, at the same time, create a sense of spaciousness and transparency aligned with LEED (Leadership in Energy and Environmental Design) requirements for light and view — and Princeton’s ethos of environmental responsibility. By making thoughtful choices about design, the new offices achieved LEED Gold certification.
Like District, Marketplace appealed to the Princeton project team in multiple ways. Both products offer a clean architectural look and precise details that are suited to the crisp, clean glass-and-steel look of the OIT building. The high quality of the products is readily apparent and consonant with the expectations of a key technology-oriented team within a forward-thinking, world-class educational institution.
Ultimately, Princeton’s goal was to create a professional work environment that would harness the collective intelligence of OIT staff. According to Betty Leydon, Vice President for Information Technology and CIO, the move was designed to “give both OIT and campus community members an opportunity to look, with a fresh eye, at ways to use technology to connect to each other and work more effectively on IT projects.” Staff members have already begun to realize the benefits of moving to an attractive, healthy, intelligently designed work environment.
