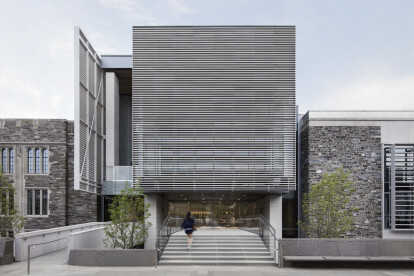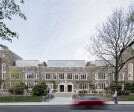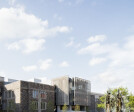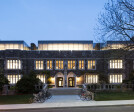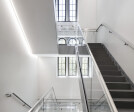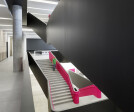Donor
An overview of projects, products and exclusive articles about donor
Project • By KPMB Architects • Universities
Julis Romo Rabinowitz Building / Louis A. Simpson
Project • By KPMB Architects • Universities
Ronald O. Perelman Center for Political Science
Project • By KPMB Architects • Heritages
Princeton University
Project • By Hariri Pontarini Architects • Universities
Richard Ivey Building, Ivey Business School
Project • By KPMB Architects • Offices
TIFF Bell Lightbox
Project • By KPMB Architects • Universities
