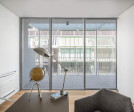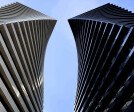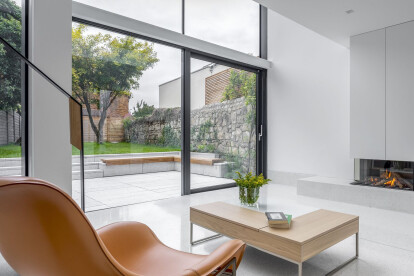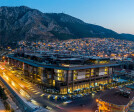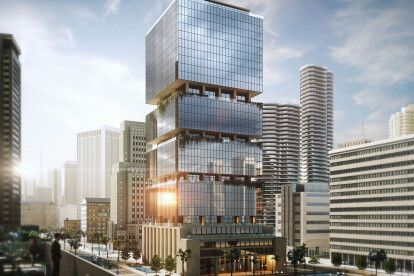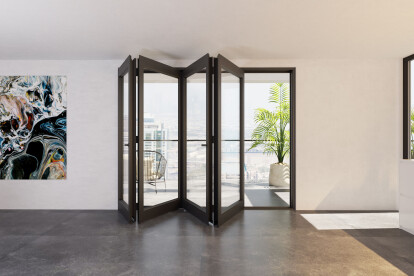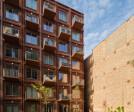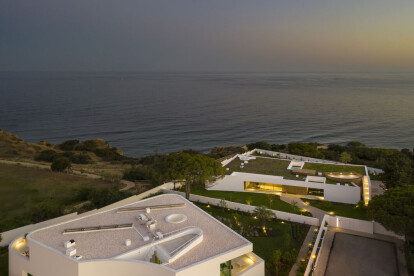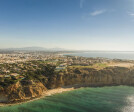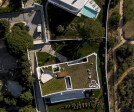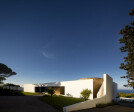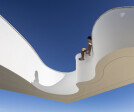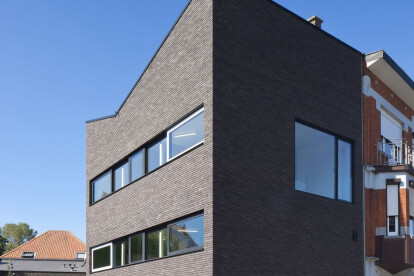Reynaers
An overview of projects, products and exclusive articles about reynaers
Project • By Reynaers Aluminium • Apartments
Prata Riverside Village
Project • By Reynaers Aluminium • Offices
Axis Towers
Product • By Reynaers Aluminium • ConceptPatio 130 - CP 130
ConceptPatio 130 - CP 130
Project • By Emre Arolat Architecture • Hotels
The Museum Hotel Antakya
Product • By Reynaers Aluminium • MasterPatio
MasterPatio
Product • By Reynaers Aluminium • ElementFaçade 7
ElementFaçade 7
Product • By Reynaers Aluminium • ConceptFolding 77 - CF 77
ConceptFolding 77 - CF 77
Project • By Blaze Makoid Architecture • Private Houses
Shooting Star
Project • By ZAmpone Architectuur • Apartments
Social housing Huidevetters
Project • By Clutch Design Studio • Private Houses
247 Residence
Project • By diederendirrix • Sports Centres
Clubhouse Hockey Club Oranje-Rood
Project • By Areal Architecten • Nurseries
Elementary and primary freinet school
Project • By Architecten-en-en • Housing
Loftwonen Block 61
Project • By Mário Martins Atelier • Private Houses
LuxMare Houses
Project • By WAW architects • Offices




