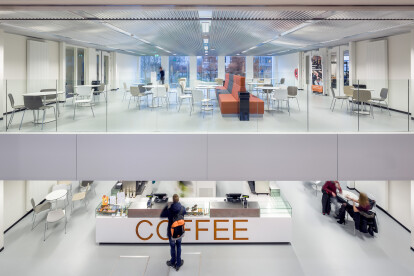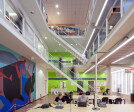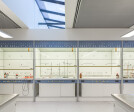Groningen
An overview of projects, products and exclusive articles about groningen
Project • By DELVA • Urban Green Spaces
HOLT Groningen
HOLT is a high-quality, green ensemble on the outskirts of Groningen, at a location where the polder landscape enters into a relationship with the urban area. The design is a collaboration between DELVA, Powerhouse Company, Houben / Van Mierlo architects and Vector-i.
Proloog
Central to the design is a radical green plan in which the lush arrangement of trees and plants provides a pleasant place of total tranquillity. The greenery stimulates the water balance, provides cooling and space for recreation for residents and visitors, and contributes significantly to the high circular ambitions of Groningen.
Proloog
We are strengthening the existing ecological structure, which is based on ditches and surface water. We are adding wadis... More
Project • By Lambert Kamps • Exhibitions
Wonen in Stadshart
Exhibition about redevelopment sites in the city centre of Groningen (NL). The setup was the same as a building site with a construction fence with peek holes to see what is happening behind it. A large scale model of the city was installed within the fence showing the locations of the diverse redevelopment sites. Graphic design: De Ronners More
Project • By Lambert Kamps • Exhibitions
Bouw Jong
Design for an exhibition on youth housing and modular building in the city of Groningen. The exhibition it'self is completely modular and has been exposed at six locations. Graphic design: De Ronners. More
Project • By architectenbureau cepezed • Universities
Van DoorenVeste of the Hanzehogeschool Groningen
Upgrade of the Van DoorenVeste of the Hanzehogeschool Groningen. After years of intensive use, the educational building stemming from the 1990's and situated on the university complex in the northern part of Groningen was in need of a brushup and adjustments to contemporary requirements and user demands. Among other things, the upgrade is directed towards a better visibility of the different study branches from clusters such as Architecture, Construction & Civil Engineering, the Institute for Engineering, Life Sciences & Technology and Communication, Media & IT.
The interventions, which will bring more light, air and space into the building - and in doing so a more open atmosphere as well - also aim at stimulating more encounters and in... More
Project • By rudy uytenhaak + partners architecten • Laboratories
Life Science Faculty University of Groningen
The new Life Science Faculty for the University of Groningen supports the strategy of transforming the somewhat technocratic 1970’s Zernike complex into a landmark: a true campus of individual buildings in a strongly green setting.
The building is evocative of biological phenomena. It could be described as a helix raised up in the form of a Z, or as the silhouette of a body in a graceful pose. Viewed at the detailed level, body parts – arms, legs, abdomen, eyes and ears – represent specialisations. As regards mass and appearance, it was important to maximise the open sightlines above ground level, and to put the mass demanded by the building’s functionality into perspective with its surroundings. The camouflage strategy, with green outer w... More























