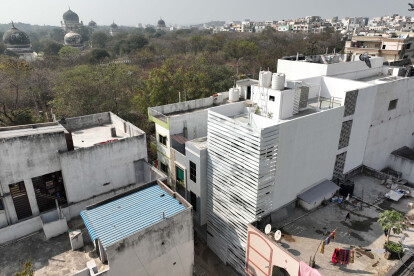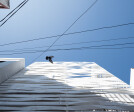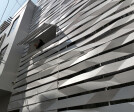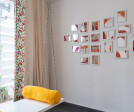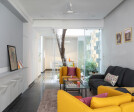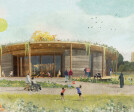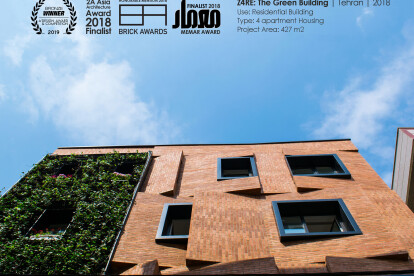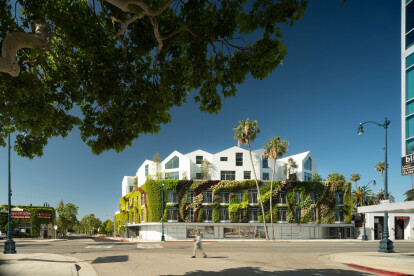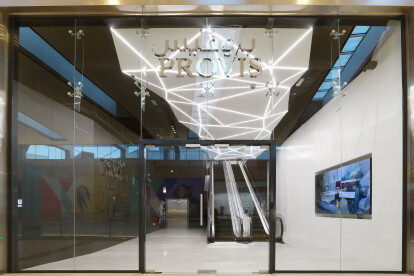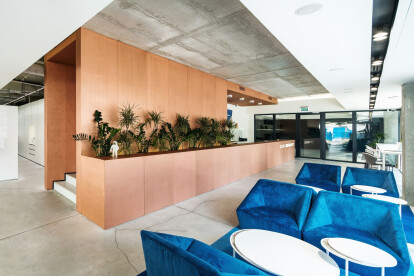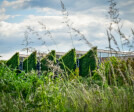Green building
An overview of projects, products and exclusive articles about green building
Projekt • By Solo Arquitetos • Hotels
Maria Flor Inn
Projekt • By CAST architecture • Privathäuser
Berm House
Projekt • By Alumil S.A • Kulturelle Zentren
La Viennoise
Projekt • By DesignAware • Privathäuser
Ribbon House
Projekt • By WR-AP • Gemeindezentren
Pavilion For All
Projekt • By uc21 architects • Wohnungen
Z4RE: THE GREEN BUILDING
Projekt • By Brusnika Company, Russia • Wohnungen
BREEAM Urban Villa
Projekt • By FXCollaborative • Museen
The Statue of Liberty Museum
Nachrichten • Nachrichten • 15 Sept. 2020
Gardenhouse – a ‘hillside village’ in the heart of Beverly Hills is complete
Projekt • By LOWDO - Low Design Office • Privathäuser
Platform House
Projekt • By M+N Architecture • Büros
Khidmah New Headquarters
Projekt • By MONO Architects • Ausstellungszentren
Chasopys.UNIT
Projekt • By LIKO-S • Kommerzielle Landschaft
LIKO-Vo
Projekt • By Flansburgh Architects • Laboratorien
Hawaiʻi Preparatory Academy | Energy Lab
Projekt • By Mitsubishi Electric Trane HVAC US • Privathäuser















