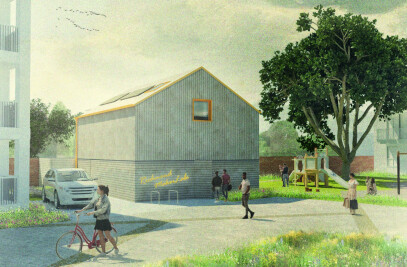The Pavilion for All was designed to be an inclusive space for the community, from all backgrounds, ages and gender. The building celebrates equality expressed with the circle as a symbol for unification; a building with no fronts and no backs, responding democratically to all directions of the park. The programme is arranged around an intimate courtyard; a tranquil alternative to the active playing fields of the park. A continuous external corridor serves as a 360 degree platform to interact with the park in all directions, as well as providing the flexibility of independent access to different parts of the building if required.

The pavilion would have delivered exemplar sustainability credentials on several fronts, including: low-carbon/natural materials (timber and rammed earth) and operational efficiencies. The use of cross laminated timber for the structure with compacted stone column piles provides minimum disruption of the existing ground. The use of rammed earth as a primary climatic envelope provides much needed thermal mass whilst also bringing the added benefit that the main construction material could potentially be sourced on site in synergy with any releveling/drainage works to the playing fields.

In terms of providing an efficient building in operation our key measures include:
•Heat exchanger podium using gabions walls to cool/heat air before serving the building
•Horizontal-loop ground source heat pump system (taking advantage of playfields works)
•Solar PV panels over an Intensive green roof (biodiverse corridor)
•Reuse of showers/basins grey water to flush toilets
•Passive cross ventilation









































