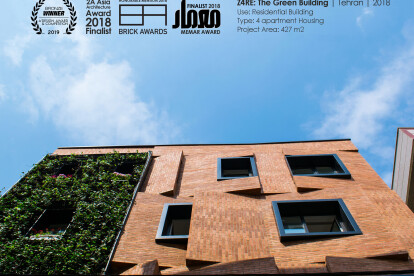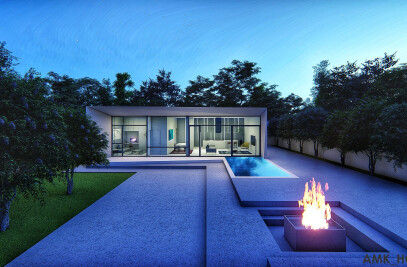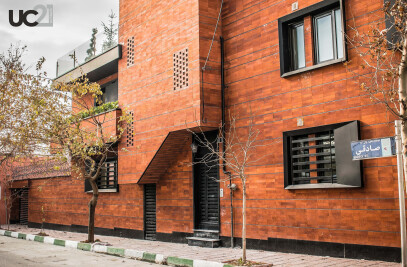The Project site is located in a middle low class area in eastern part of Tehran. As this are cover by the traditional culture we decided to use the full potential of local materials and culture to create a building in line with the architecture of the place but sustained by modernity and innovation. The main material of Persian architecture is brick and this has greatly facilitated our guidelines for this sustainable project.

First of all we had to organize the floor plans of the apartments in order to have the most of natural light, since we only have an only eastern facade exposed to the sun, and having only 6 meters away from the opposite buildings, we have given greater importance to the living room and the kitchen, but as we are lucky we have the right side facade perpendicular to the street and it let us to place the living room and kitchen in the mentioned are and lead us to how the greatest solar contribution.

As a innovative design façade, it goes to 3 part which living room, kitchen and master bedroom and create a ventilated green facade using bricks and ‘green’ as the main protagonists, fundamental and sustainable elements of Persian culture. After analyzing the ventilation, the solar irradiation and the rainfall of the project site, it emerged that there is a moderate and continuous ventilation from south, caused by the large plant nursery that is present at the south of the street and this make a continuous air corridor.

Then in the southern part of the façade we have placed a vertical garden that covers the whole part related to the master bedroom, consisting of 1100 ivy plants, bought from the plant nursery. These plants have an automatic irrigation system that has a sensor to control the humidity of the ivy soil, which is a plant that has as its strong points the acoustic and climatic insulation, ability to purify the surrounding air to create a microclimate around the building, ease of maintenance, elegance and beauty. In this way we have created a natural insulator that makes the building breathe.


Then we took into account the other two parts of the facade using an asymmetric geometry composed of rectangles and then rotate them 30 cm on one side in order to have openings on the façade creating a ‘second skin’ between the masonry and the external facade, composed of bricks , in order to create an air circulation between the two ‘skins’, obtaining a ventilated façade that allows a considerable energy saving and maintains a pleasant internal temperature both in winter and in summer using the same principle of the ancient windcatchers of Yazd to cool the interior of houses. The rectangles in question are covered by ghazzaghi bricks alternating the horizontal and vertical position that helped to make this geometric play on the façade more visible and to match the surrounding buildings in order not to ruin the ‘urban harmony’ of the area.






















































