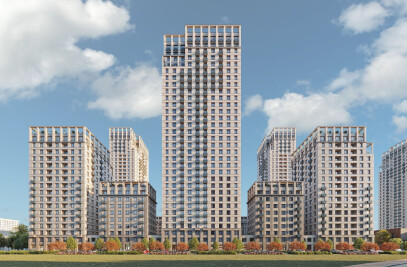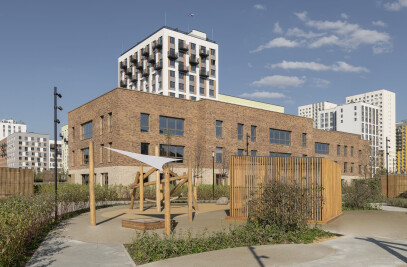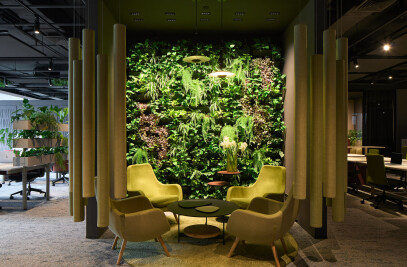European Quarters Building 17 in Tyumen (Russia) by real estate developer Brusnika has won the prestigious International BREEAM Awards 2021 in the category “Homes - Design Stage”.

The sustainable building has become the first project from Russia to receive a distinguished award in the entire contest’s history.
"The BREEAM Awards is aimed to highlight the best sustainable projects worldwide," - says Shamir Ghumra, director of BREEAM, Bre Group. "Every year experts of our Institute shortlist the nominees of the contest according to multiple criteria. Among them are the assessment of the BREEAM certificate, exceptional experience for a country and willingness of the participating building companies to advance their knowledge and implement them in practice."
Building 17 will also be the first BREEAM-certified residential project in the region. It has already received the Interim BREEAM certificate with a credit score of 74.4% - a BREEAM ‘Excellent’ rating.
By integrating sustainable solutions, Brusnika expects to significantly reduce the public utilities costs and CO2 emissions. The latter will have a positive impact on the health of residents and the environment. The expertise the company has gained while working on the green project in Siberia will help it create a new generation of high-quality mixed-use districts.

History of the project
The European Quarter is a 170.000 sqm development in Tyumen, a city of 800.000 people in the West of Siberia. Brusnika development – now located in Yekaterinburg and developing projects all over Russia – was founded in Tyumen in 2005. In 2015, KCAP Architects and Planners from Rotterdam designed a masterplan for the site after they won a closed competition.

The masterplan envisions the creation of a superblock with a relatively high buildings at the edges and a large courtyard with six urban villa’s - a building typology that is new for Russia, where densities in new housing areas are usually very high. With a maximum of six floors and a large number of corner apartments, these free standing buildings offer their inhabitants a more comfortable living environment. Duplex apartments with small gardens on the first floors enhance the interaction between the building and the green courtyard space.

One of the urban villa’s is Building 17. Based on the masterplan, KCAP elaborated the concept and the facades of the buildings, whereas Brusnika Design was responsible for the final floor plans and detailing. After the preliminary design was finished, Brusnika chose this building as a pilot for the implementation of sustainable technologies in their housing projects. A team headed by Brusnika Design set out to determine what were the most appropriate technologies to apply in the Russian context. This concerned not only the harsh climatic conditions in Tyumen, but also the fact that global sustainable technologies are rarely implemented in residential development Russia. The availability of cheap fossil energy resources means that there is barely an economic incentive for innovation. As a result Brusnika stands out among pioneers in the Russian construction industry.


Innovative Research
In order to design the building in accordance with leading international standards in sustainable construction it was necessary to bring knowledge in this field to a whole new level. Brusnika partnered with a number of international experts in sustainable development. In close cooperation the team carried out a large number of innovative studies into:
- Energy modelling ;
- Thermal comfort;
- Computation Fluid dynamics;
- Site Ecology;
- Acoustics;
- Energy efficiency;
- Life cycle and Life-cycle cost;
- Passive design, including free cooling and low zero carbon feasibility.
Based on the research results, the following engineering solutions were implemented:
- Smart home systems.
- PV solar panels.
- Integration of mechanical ventilation with heat recovery (MVHR).
- Installation of electric vehicles charging stations.
- Installation of motion sensors in public places.
- Increase by 40% of the thermal properties of opaque cladding structures.
- Increase by 30% of the thermal resistance of windows.
- Energy consumption monitoring of each apartment and the building as a whole.



Credits
Client - Brusnika
Technical director: Timur Gogiya
Project manager: Sergey Popov
Design-manager: Danila Egorenko
Design
Masterplanning, concept and facades - KCAP Architects&Planners
Urban Planner: Ruurd Gietema
Project architect: Sofie Dubbers, Masha Pidodnia
Floor plans and detailing - Brusnika Design
Project architect: Daria Sleptsova
Engineering - Brusnika Design
BREEAM certification process leader: Ekaterina Smirnova
Chief engineer: Ivan Gulyakov
Consultant - GWP-PS Ltd.
BREEAM Assessor and AP
Research - OOO Byuro Tekhniki, Eight Associates Ltd, OOO Akustichekie Raschety
Detailed design documentation - OOO Proektnoe Byuro Novograd
Floor area: 2500 sqm
Project 2018-2020
Completion 2021

























































