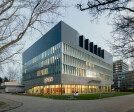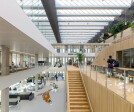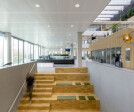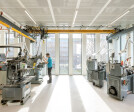BREEAM
An overview of projects, products and exclusive articles about BREEAM
Produkt • By MERMET • SEA-TEX™ STERLING
SEA-TEX™ STERLING
Produkt • By MERMET • ZILARIO 3
ZILARIO 3
Nachrichten • Nachrichten • 20 Sept. 2023
HWKN makes its debut in the UK with an innovative office building concept at Canada Water Dockside
Projekt • By Modus Workspace • Büros
Capital.com
Projekt • By Estudio Lamela • Wohnungen
QIAN Residential Complex
Projekt • By Knauf Ceiling Solutions • Büros
Wirral Waters, Tower Wharf
Projekt • By GCA Architects • Büros
Office Tower in Méndez Álvaro
Projekt • By Ector Hoogstad Architecten • Büros
SRON
Projekt • By Foster + Partners • Büros
ICÔNE Office Complex In Luxembourg
Projekt • By JVST • Bibliotheken
Vitavegur - Grofarhus Library
Projekt • By Rockpanel • Kinos
Cineworld Multiplex in Whiteley
Projekt • By Reynaers Aluminium • Büros
Quatuor
Hogan Lovells
Projekt • By Rockpanel • Studentenwohnungen
Skyline Oxford Road Student Accomodation
Projekt • By The Design Group • Büros


























































