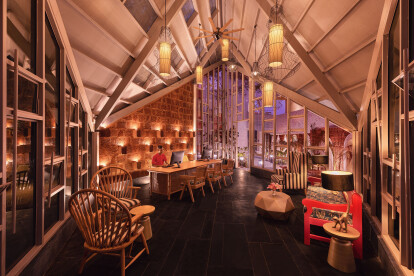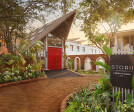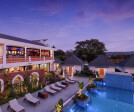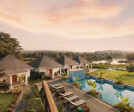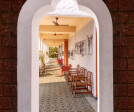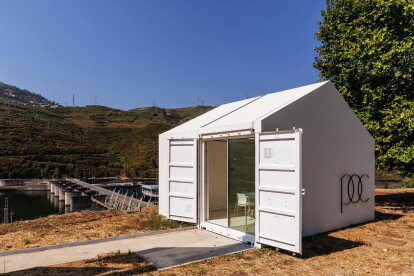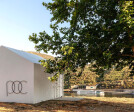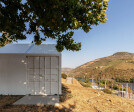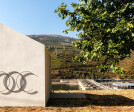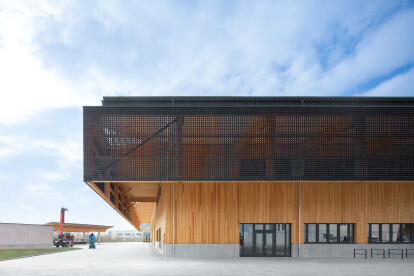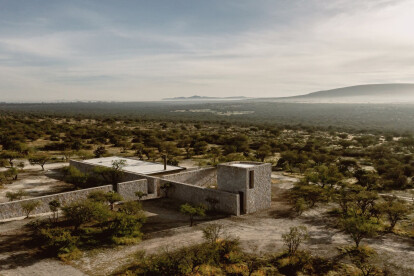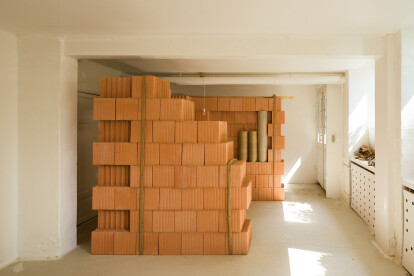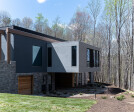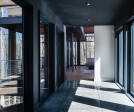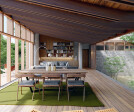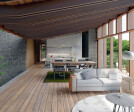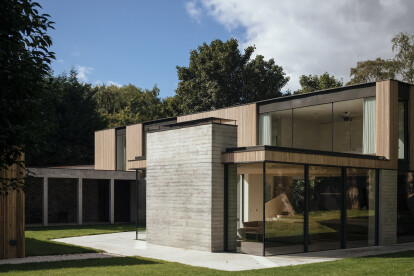Sustainable architecture
An overview of projects, products and exclusive articles about sustainable architecture
Project • By Teass \ Warren Architects • Private Houses
NetZero Rowhouse
News • News • 3 Aug 2023
Tane Garden House serves as a symbol of sustainability on Vitra Campus
Project • By AVA Design Pvt. Ltd. • Hotels
Storii by ITC Hotels Moira Riviera, Goa
Project • By Pedro Geraldes • Offices
POC Régua
News • News • 14 Jul 2023
GCA Architects transforms a 19th century Barcelona factory into a light-filled office space
News • News • 6 Jul 2023
A low-carbon wine press and wine tourism room reflect a winemaker’s biodynamic methods
Project • By Studio Manifest • Housing
Thread House
News • News • 6 Jul 2023
A “Timber Hat” tops a new sustainably constructed factory and office building
News • News • 5 Jul 2023
The quiet form of Enso House II invites a pilgrimage between spaces
News • Innovations • 4 Jul 2023
A new experimental group exhibition presents the building materials of tomorrow
Project • By Wittehaus • Private Houses
Gerendák
News • Detail • 29 Jun 2023
Detail: Creating Kampala’s new rammed earth and earth brick arts centre
Project • By PAUL CREMOUX studio • Private Houses
Casa Tolu
News • Detail • 1 Jun 2023
Detail: A balanced carbon-based design for The Arbor House
Project • By LPzR architetti associati • Housing






