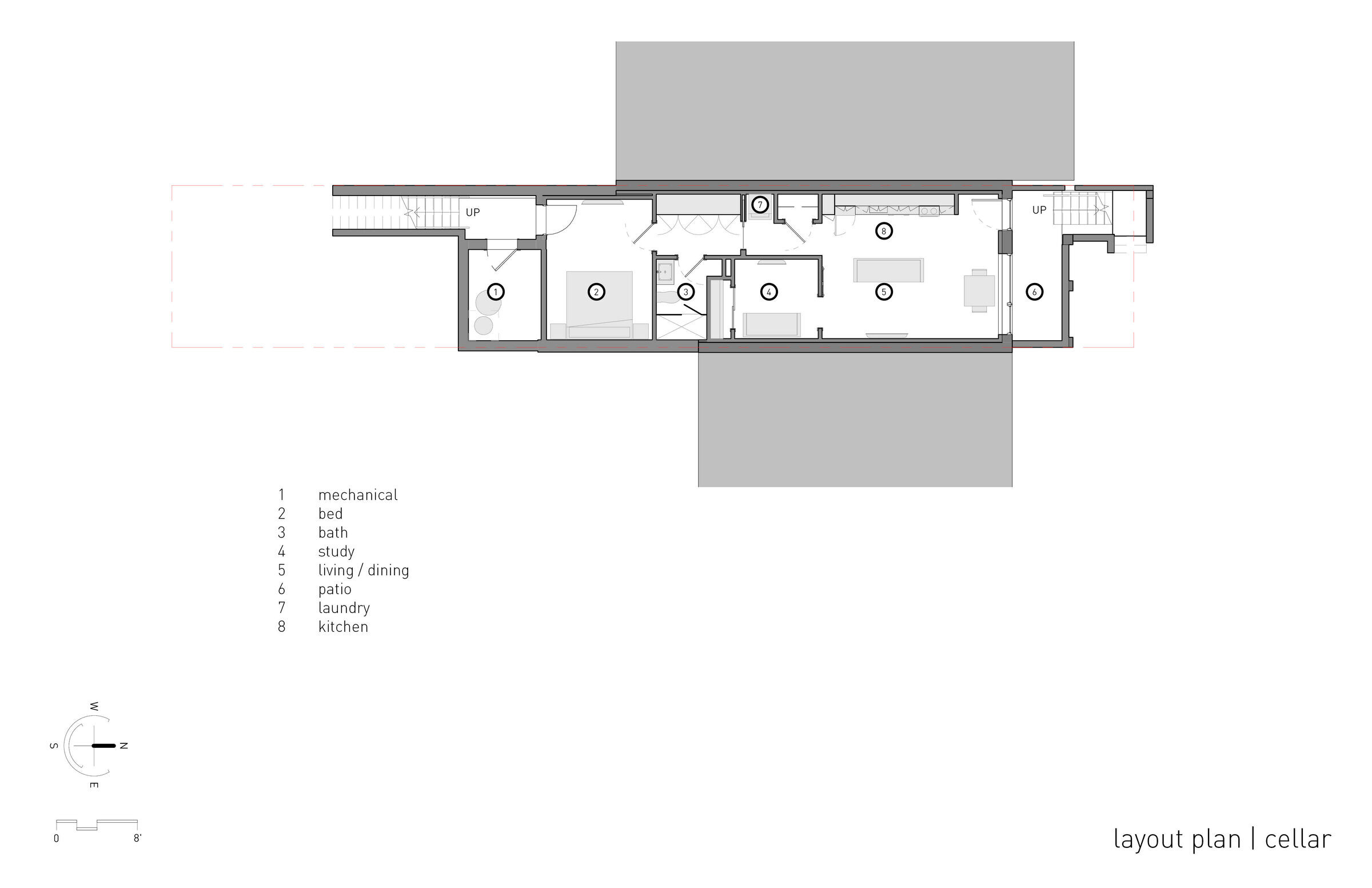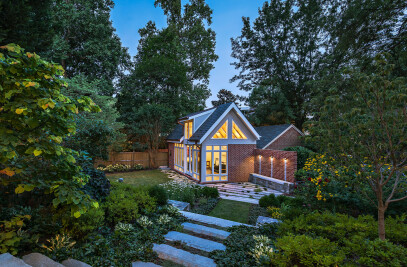NetZeroRowHouse began as two architects designing and building a home for their family in the Capitol Hill / H Street neighborhood of Washington DC. A simple notion about adding solar panels started the journey to create a Net Zero Row House.
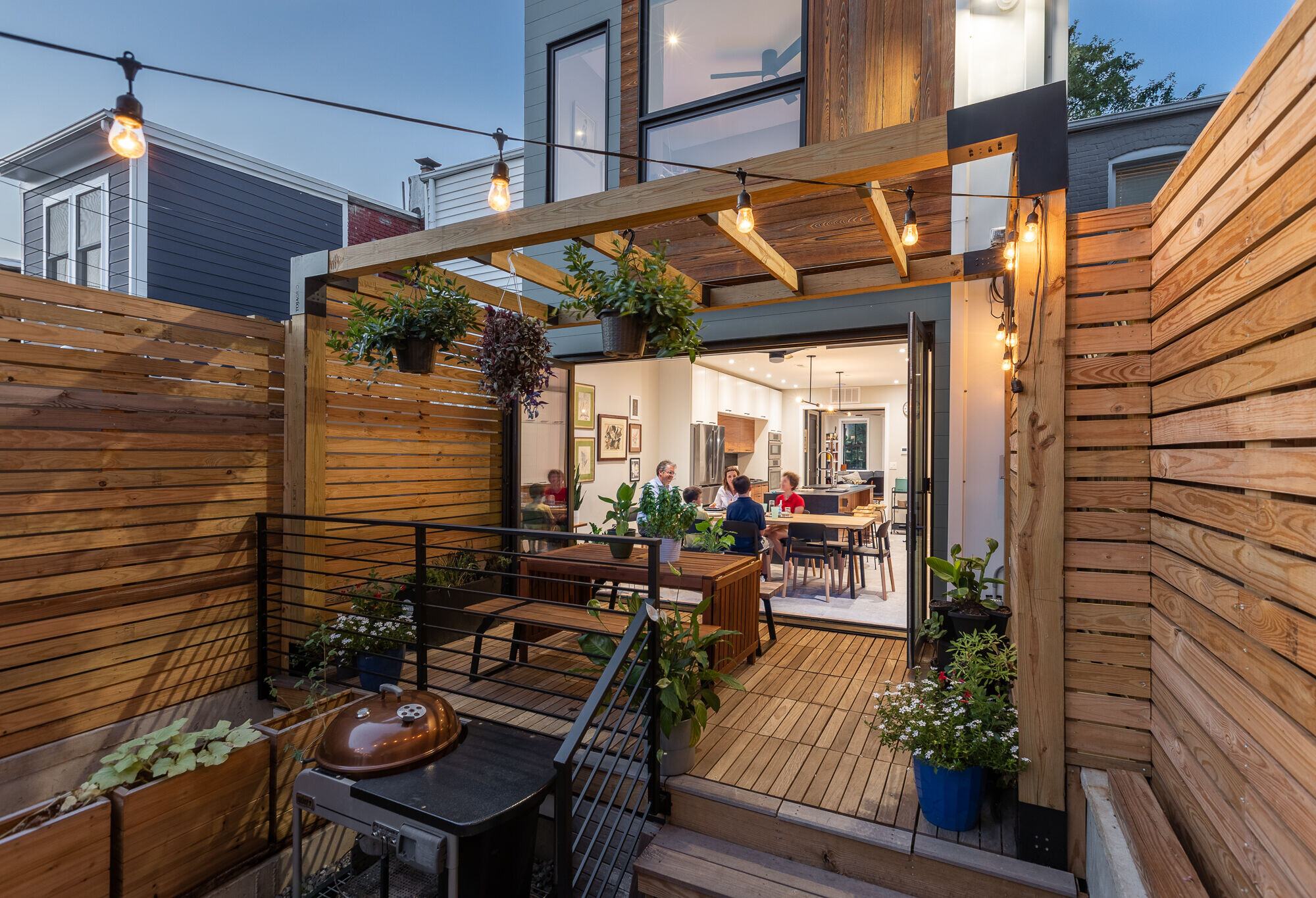
The original 1925 brick rowhouse was completely reconstructed and expanded. The front façade and porch were retained to preserve the character of the street. A third-floor addition, for the principal suite and home office, is setback from the existing roof line, creating a private roof deck. The lower cellar level was fully excavated with a new entrance to access the accessory dwelling unit / rental apartment. The addition is clad with a combination of standing seam metal, nickel gap cementitious siding, and thermally modified cypress. Large glass doors, with high performance glazing, bring in abundant natural light while minimizing solar heat gain.
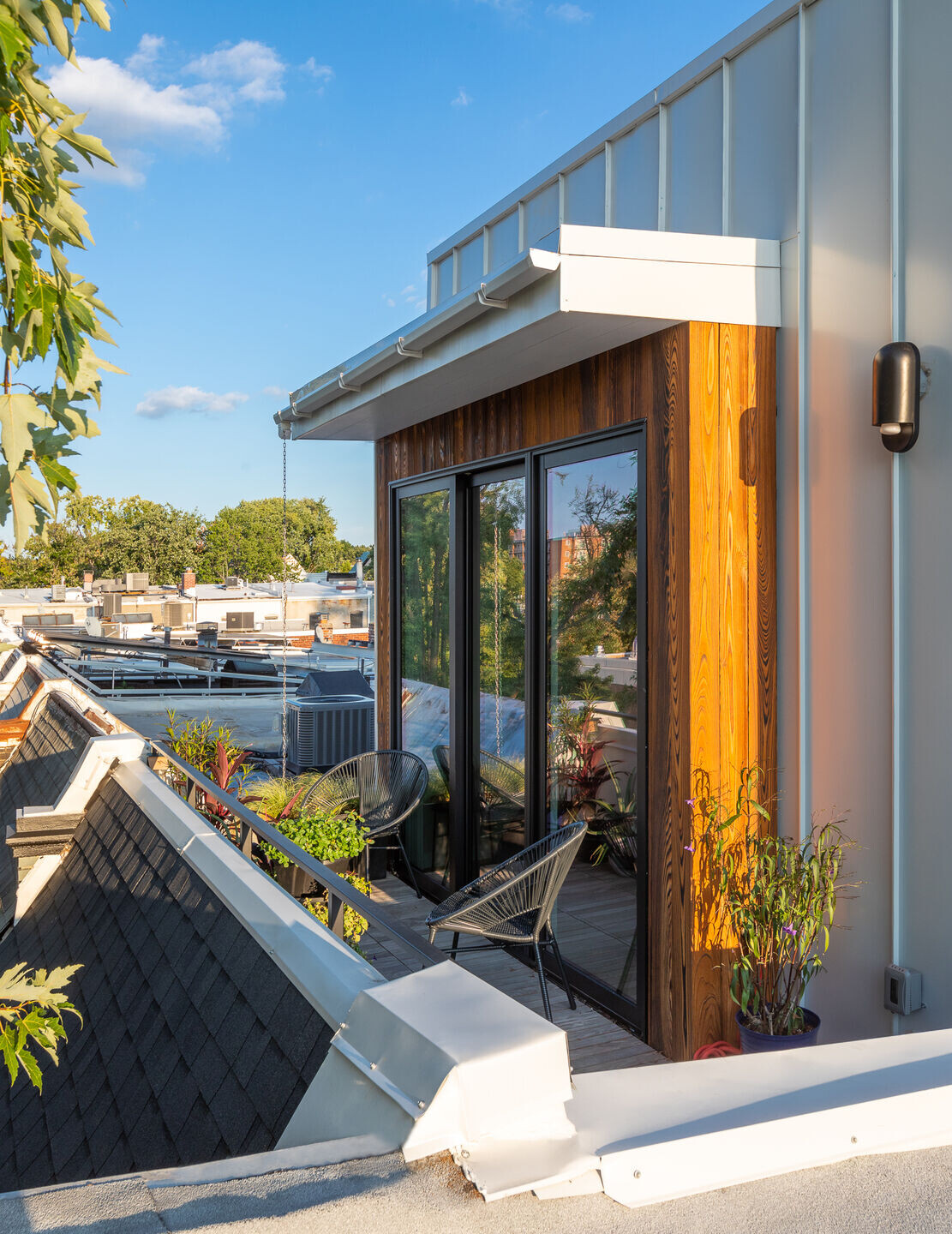
The rear wall was removed and the addition pushed back to expand living space on all four levels. The ground level plan maintained the proportions of the living room, but the stair to the second floor was flipped creating a large coat closet and better access to the roof deck. Passing through a cased opening threshold, separating the powder room and wetbar, the kitchen and dining room feels larger by a adding single step down to achieve nine-foot ceilings. A large glass bifold door opens to a rear deck with shade structure and rear garden which doubles as a parking area.
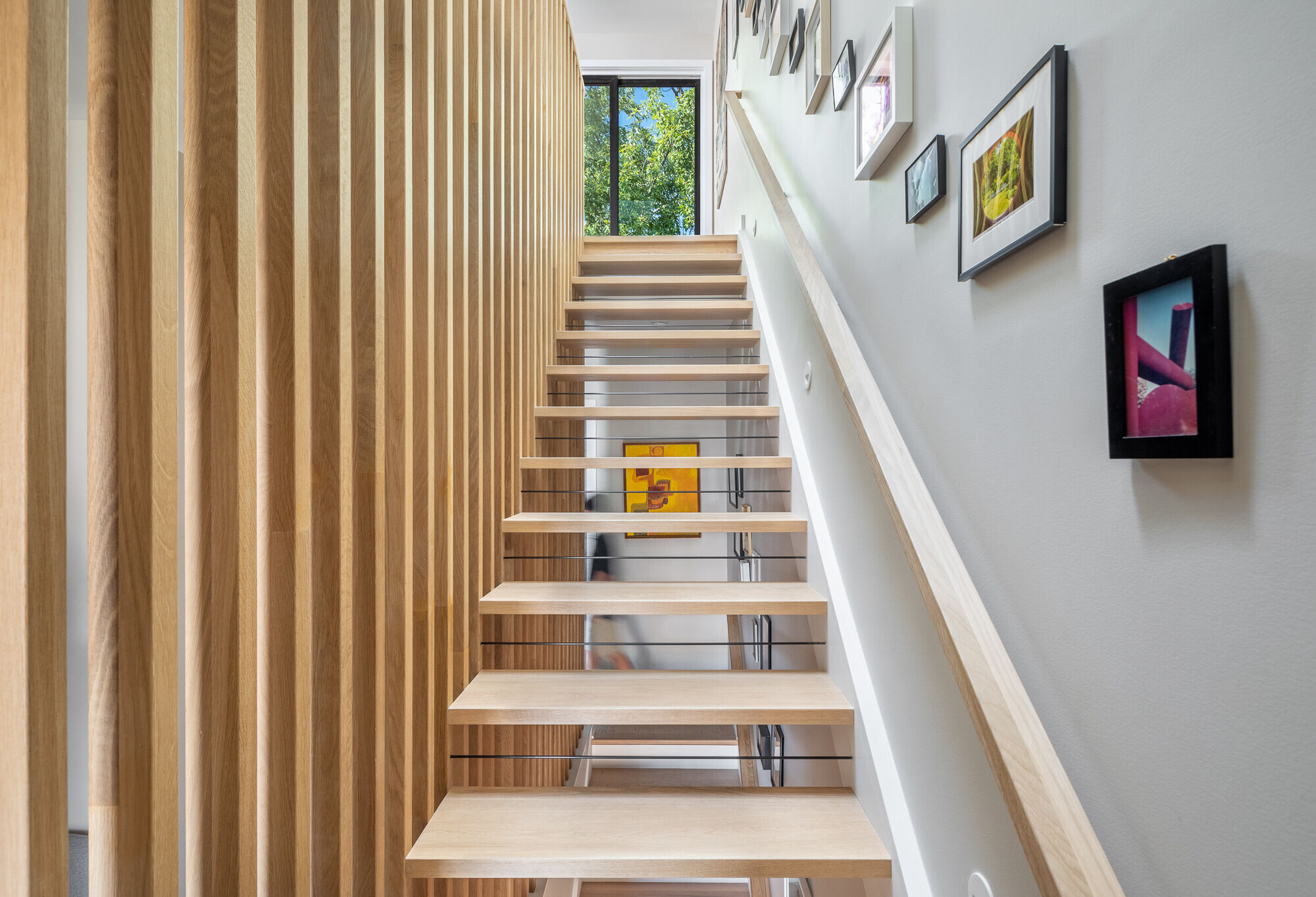
Two bedrooms / two bathrooms and a kids’ den are located on the second floor. A custom stair from the second floor to the third is made up of solid white oak boards that both support each floating stair tread, as well as form the third-floor guardrail. A skylight above allows for the interior of the space to be naturally lit. A home office with wetbar is adjacent to the roof deck, providing excellent access to the north facing / shaded deck for morning coffee or evening cocktails.
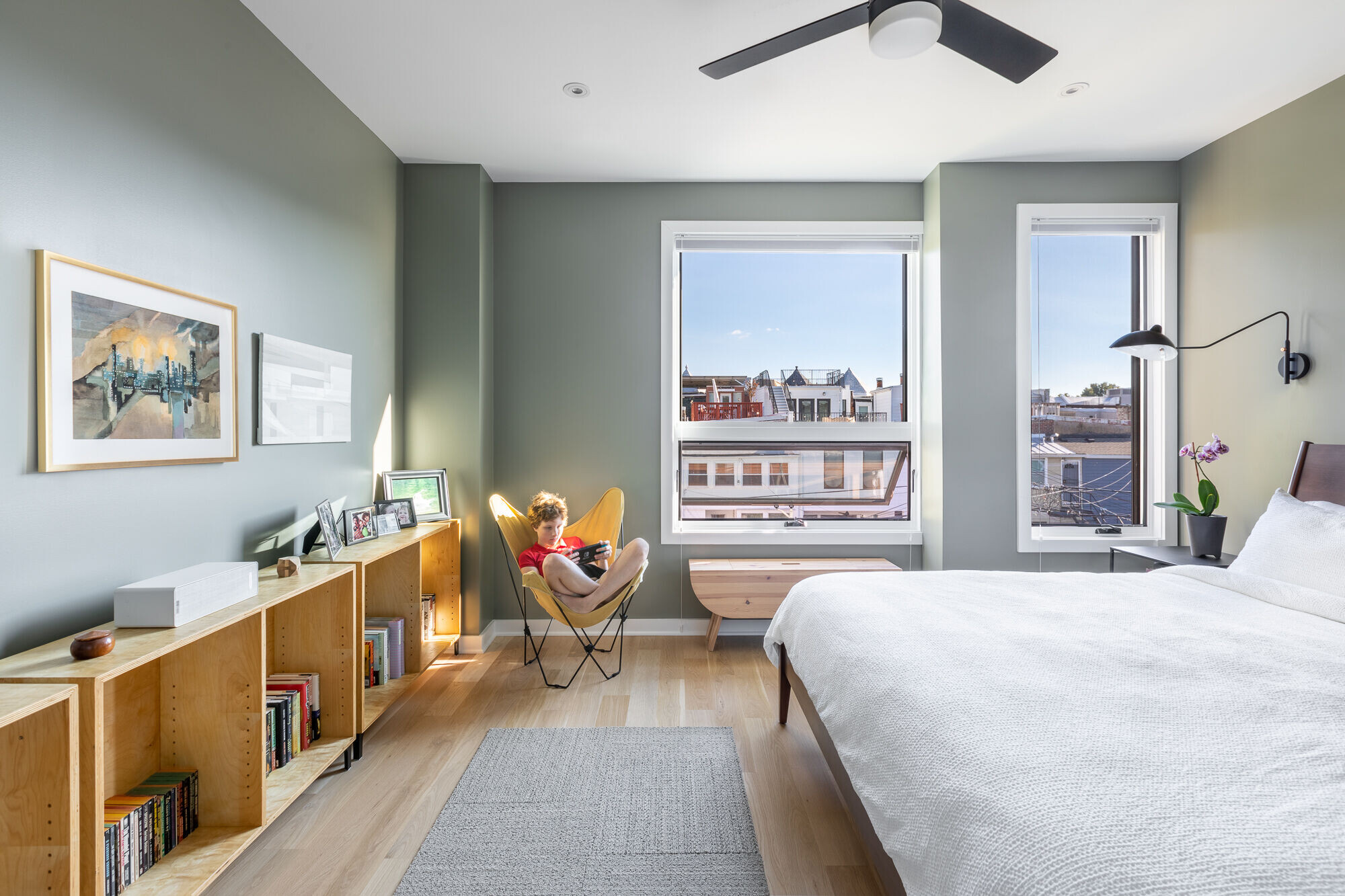
Large windows and a full areaway under the porch provide excellent natural light for the cellar apartment. A galley kitchen provides the full complement of counterspace and appliances. A den, with barn doors creates an ideal remote workspace. The bedroom suite features a dressing room that can be closed off from the rest of the unit for privacy.
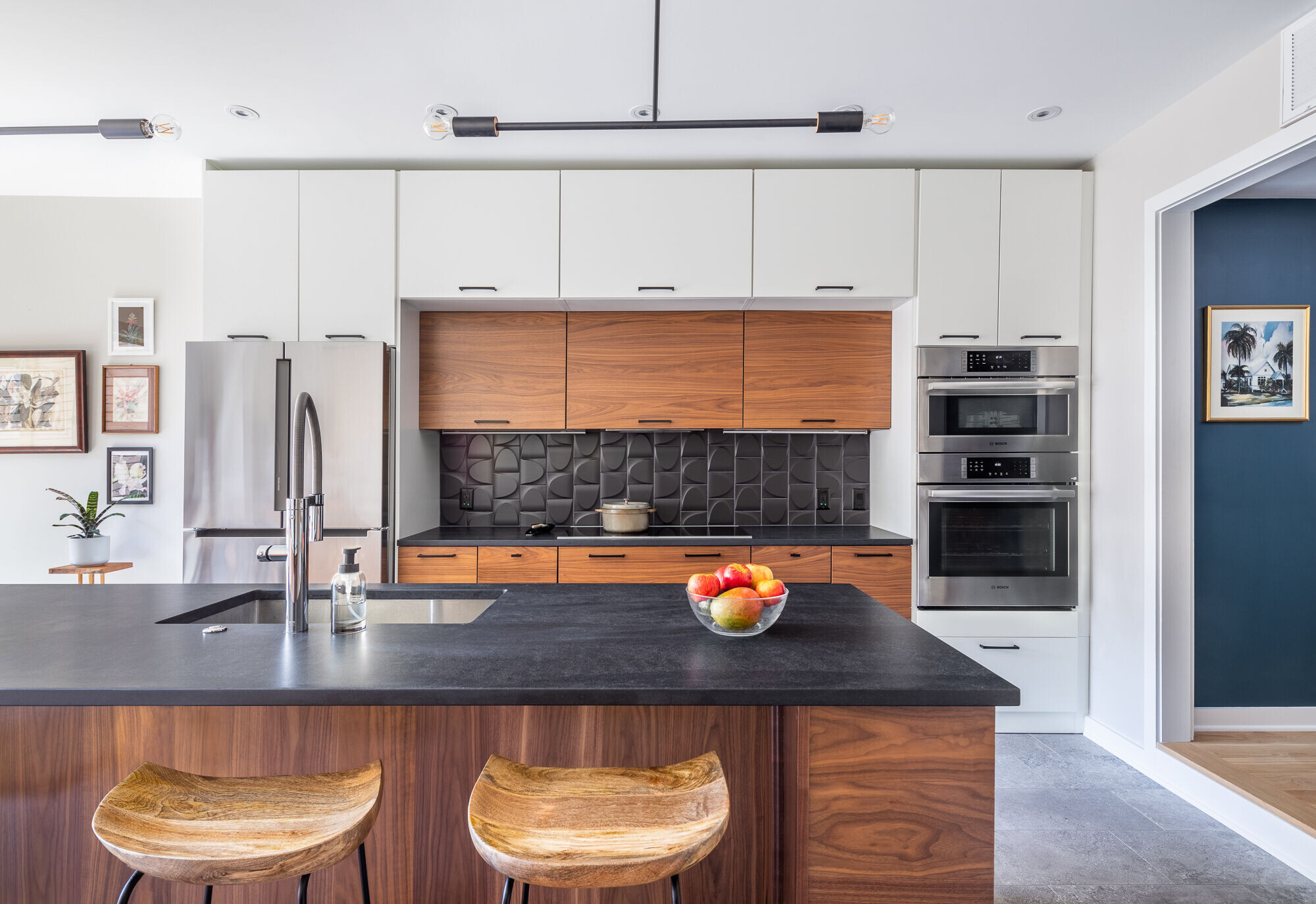
The goal of a NetZero house is to produce as much energy as it uses. A 7.92 Kw array on the roof, with 23 panels produces about 1.1 MWh during peak summer months, pushing excess power back into the electrical grid. The existing gas line was abandoned, and heating (both space and hot water) and cooking are from all electric sources. Highly efficient ducted mini-split air handler units are located on each level, providing ideal thermal comfort in the vertical home. Two quiet heat pumps (one for each unit) are in the rear yard, with SEER rating exceeding 17. The exterior envelope is reasonably tight by modern standards and energy recovery ventilators provide fresh air that is conditioned with an enthalpy wheel, tempering heat and humidity. Smart electrical panels provide detailed usage on a circuit by circuit basis for both units, including the amount of electricity from the solar panels. A single heat-pump water heater provides ample hot water using the same technology as the refrigerator.
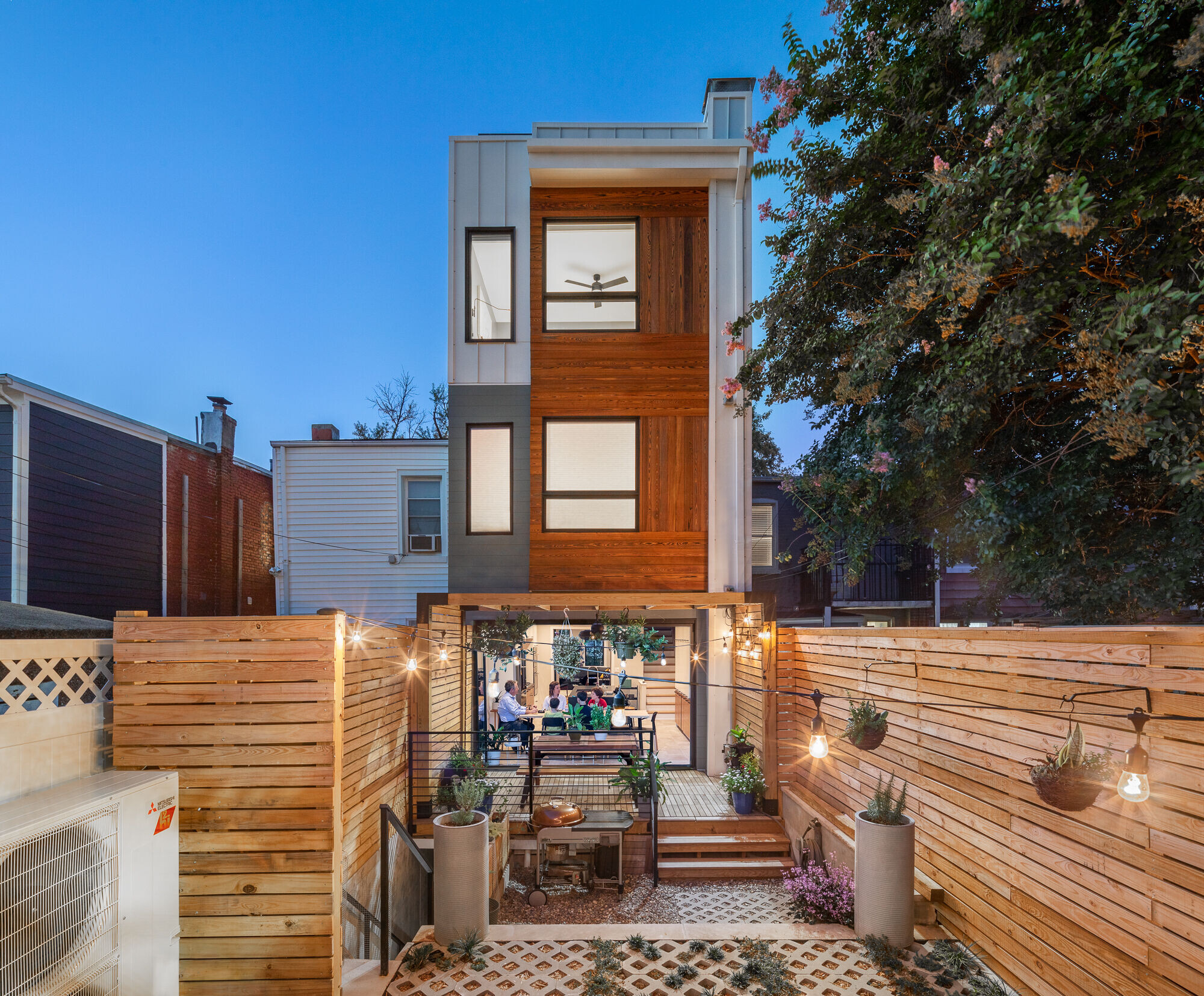
As an architect, we consider ourselves as agents of change and we need to personally practice what we professionally preach. Climate change, like a site or a client’s wish list, now shapes the design process. It is critical that we consider the energy and carbon footprints of the building we design, as they will be here longer than we will. When we build house for even ourselves, there’s simply no excuse not to implement these principles.
