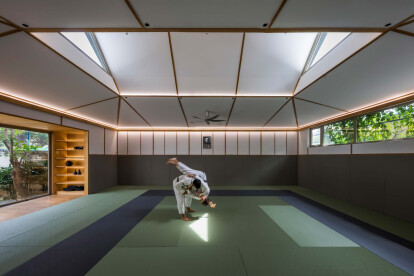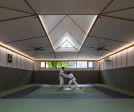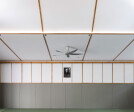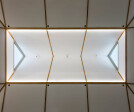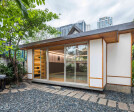Efficient building
An overview of projects, products and exclusive articles about efficient building
Project • By OOIIO Architecture • Private Houses
Tornado House
Project • By Quinzhee Architecture • Apartments
Scandinave
Project • By Teass \ Warren Architects • Private Houses
NetZero Rowhouse
Project • By Parc architectes • Housing
Michigan Garden
Project • By T3 Architects • Sports Centres
DOJO Saigon
Project • By ATI Project • Offices




















