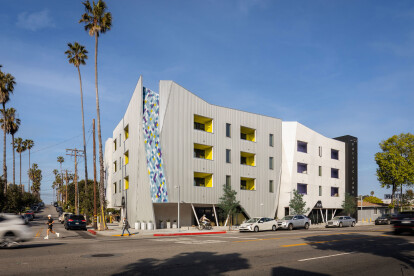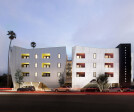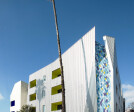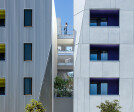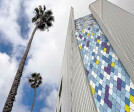Net Zero Energy Building
An overview of projects, products and exclusive articles about Net Zero Energy Building
Project • By ikon.5 architects • Libraries
Charleston Branch | New York Public Library
Project • By Patrick Tighe Architecture • Housing
Pacific Landing
Project • By Teass \ Warren Architects • Private Houses
NetZero Rowhouse
News • News • 18 May 2023
Milan's Open 336 presents an extroverted architecture focused on well-being in the office environment
Project • By Joris Verhoeven Architectuur • Private Houses
Silky black house
Wren Urban Nest
Project • By Shed Architecture & Design • Private Houses
Madrona Passive House
INSS Office Building In Granada
Project • By B plus H ARCHITECTS • Secondary Schools
Joyce Centre for Partnership & Innovation
Project • By Cupa Pizarras • Private Houses
FLOATING AMONG TREES
Project • By David Baker Architects • Housing





