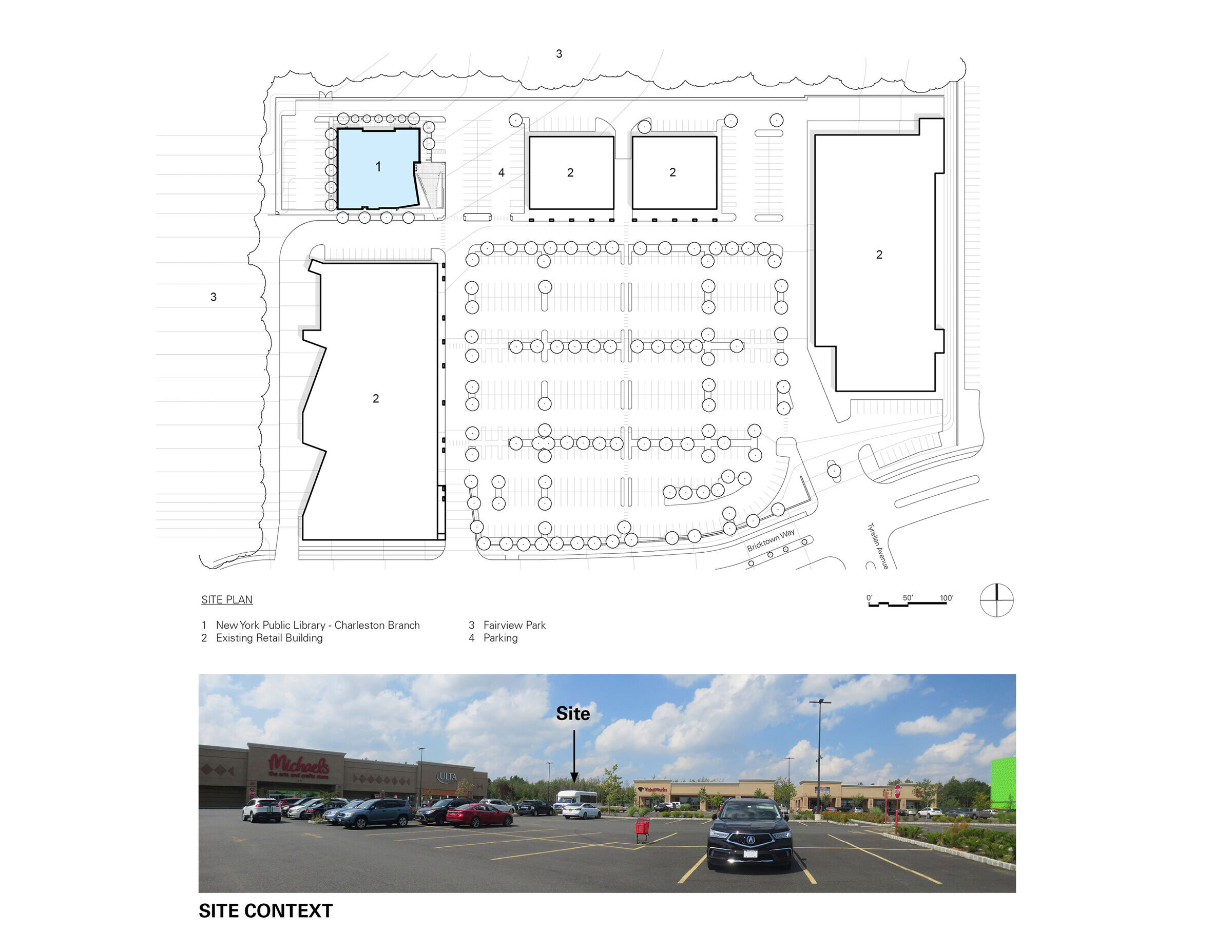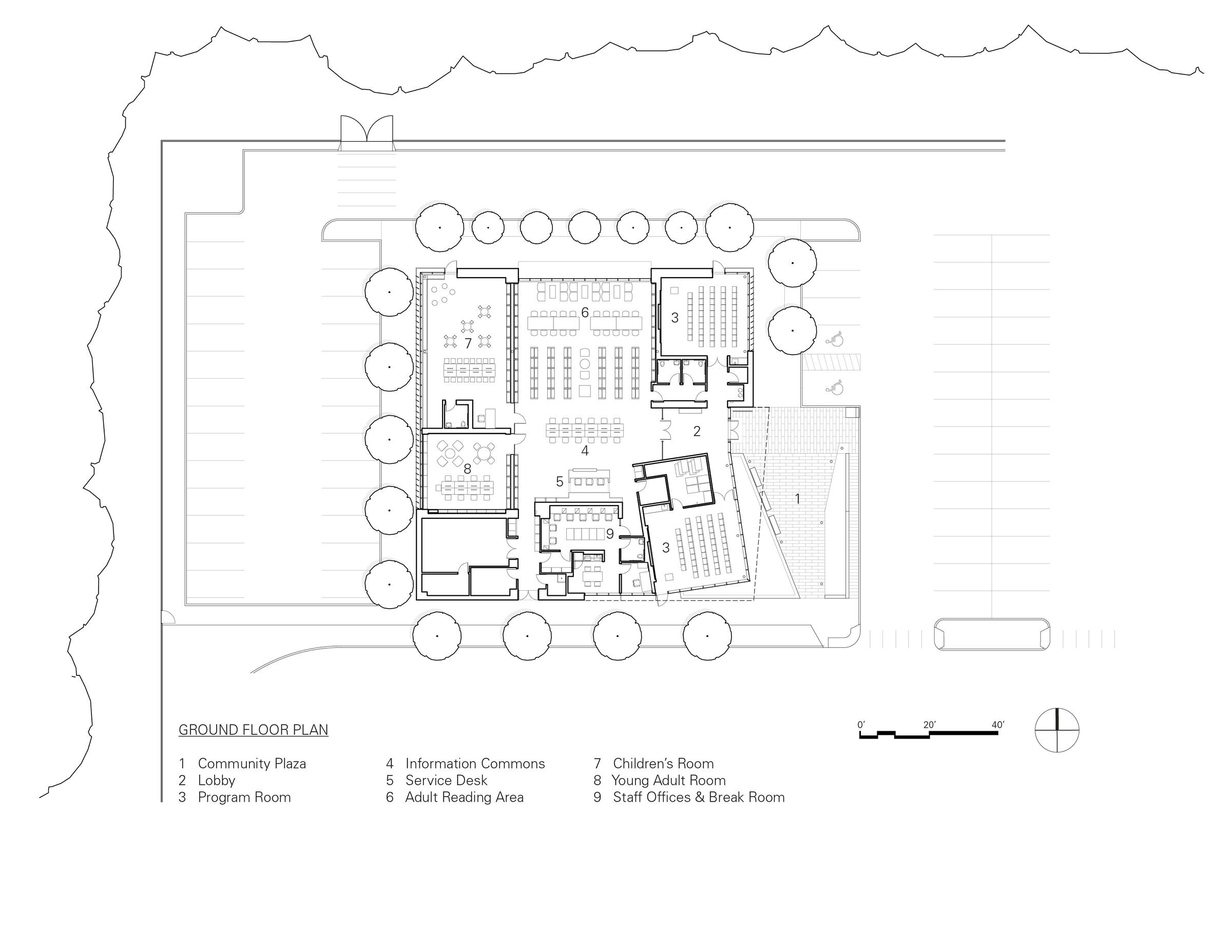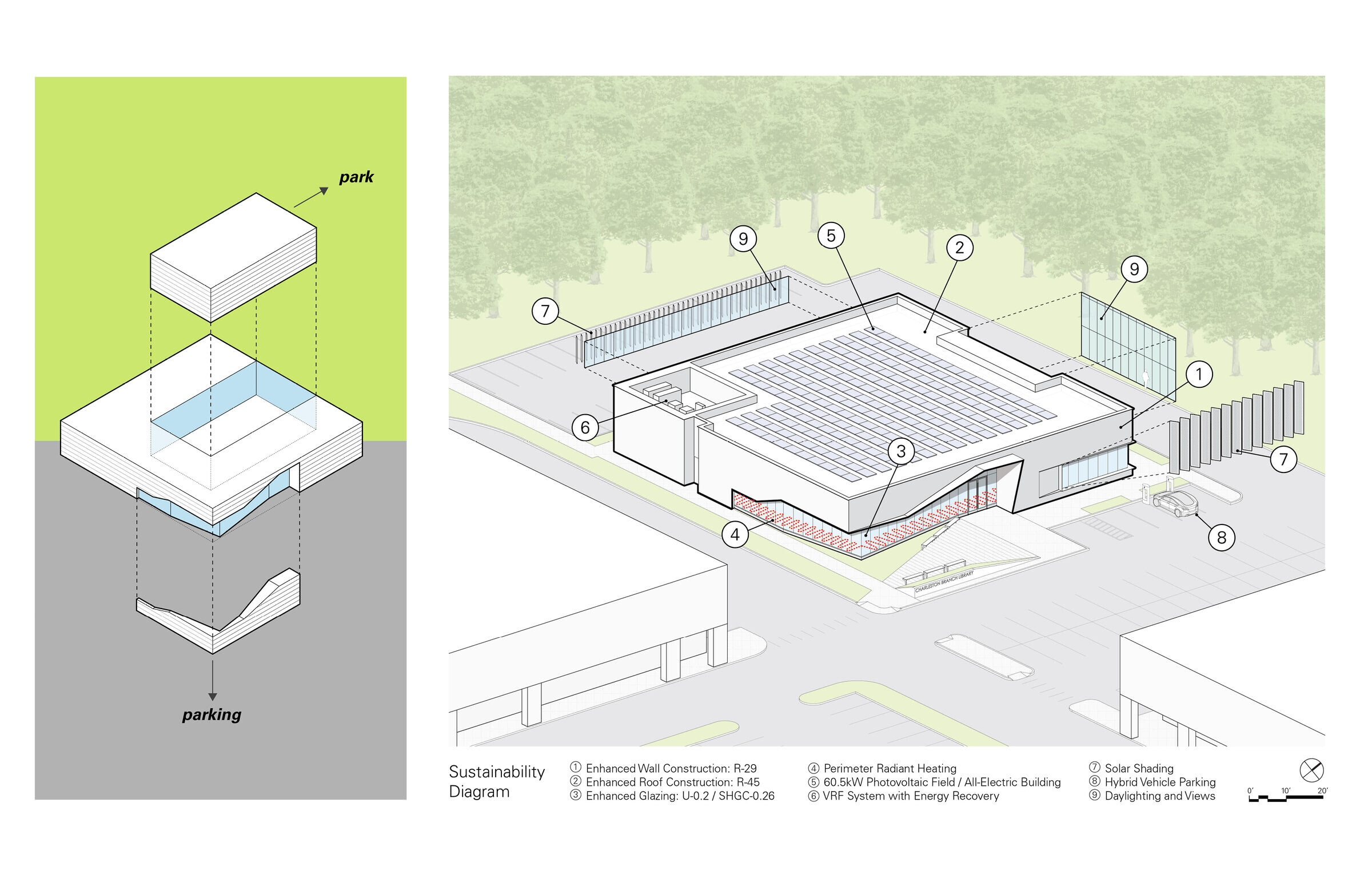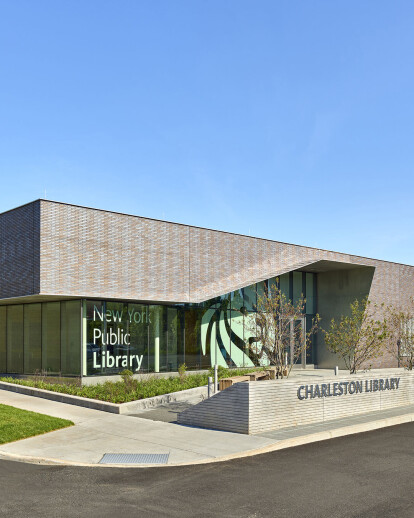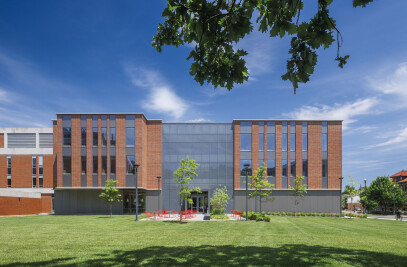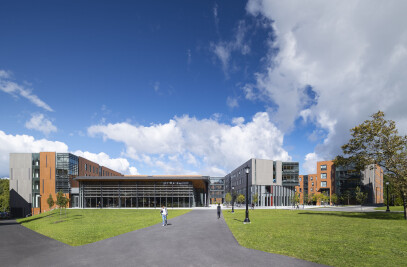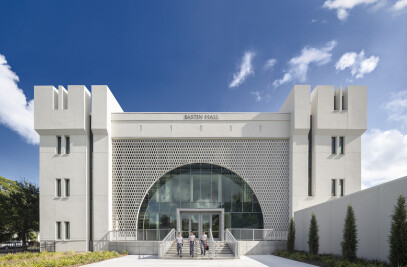New York Public Library needed to provide a public library to an underserved community in Staten Island which had no library for access to digital information, books, or gathering spaces.
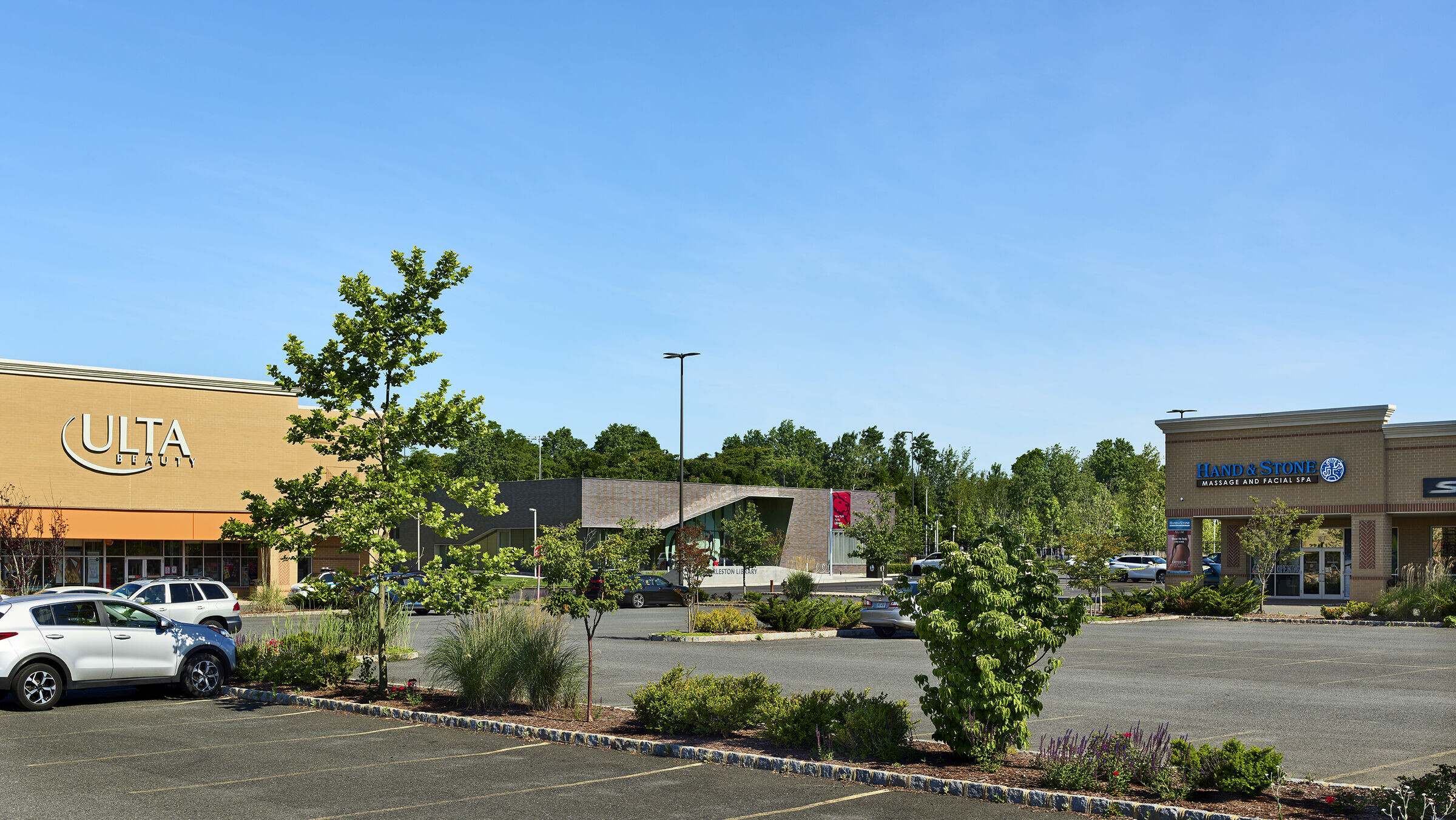
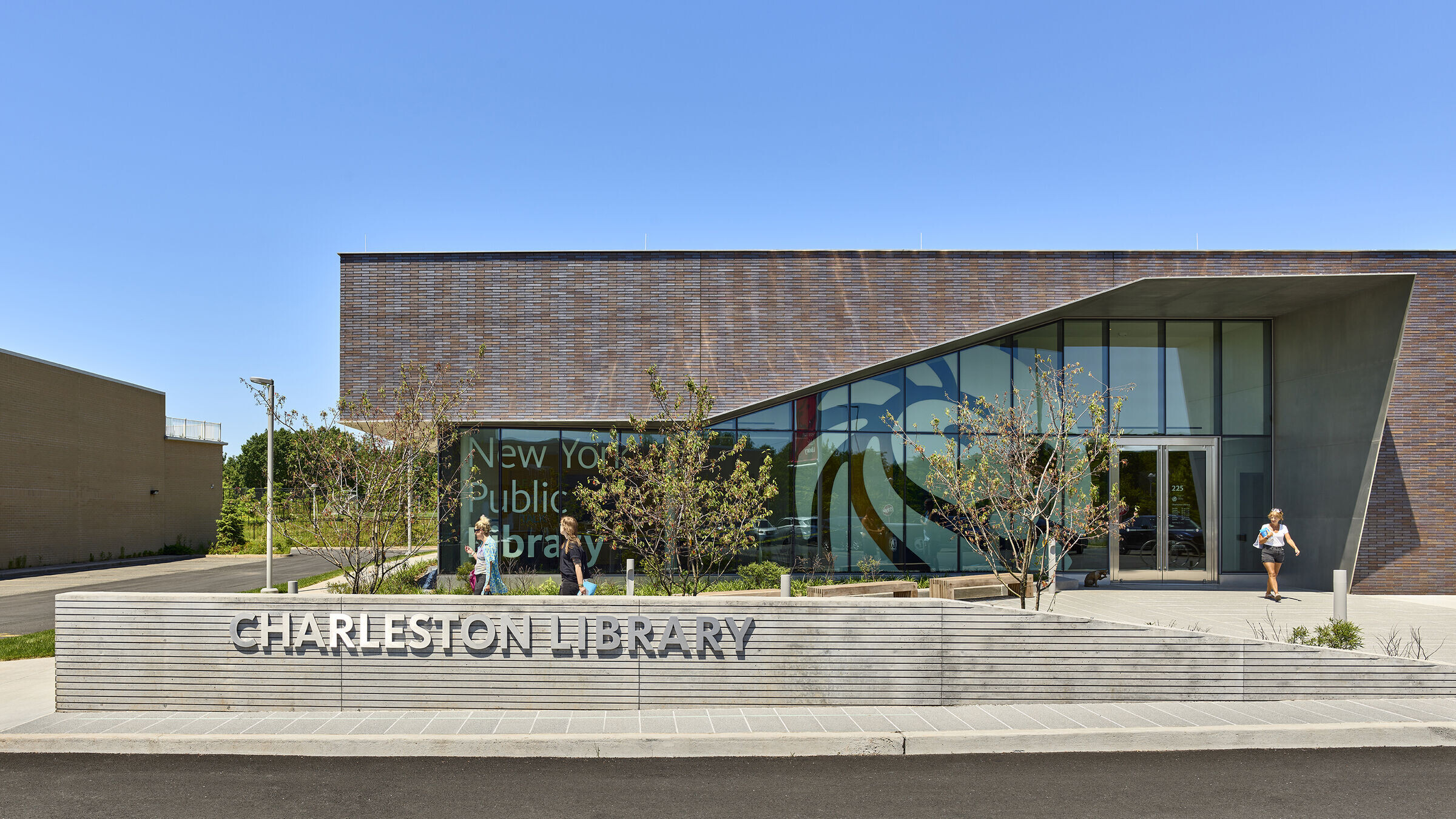
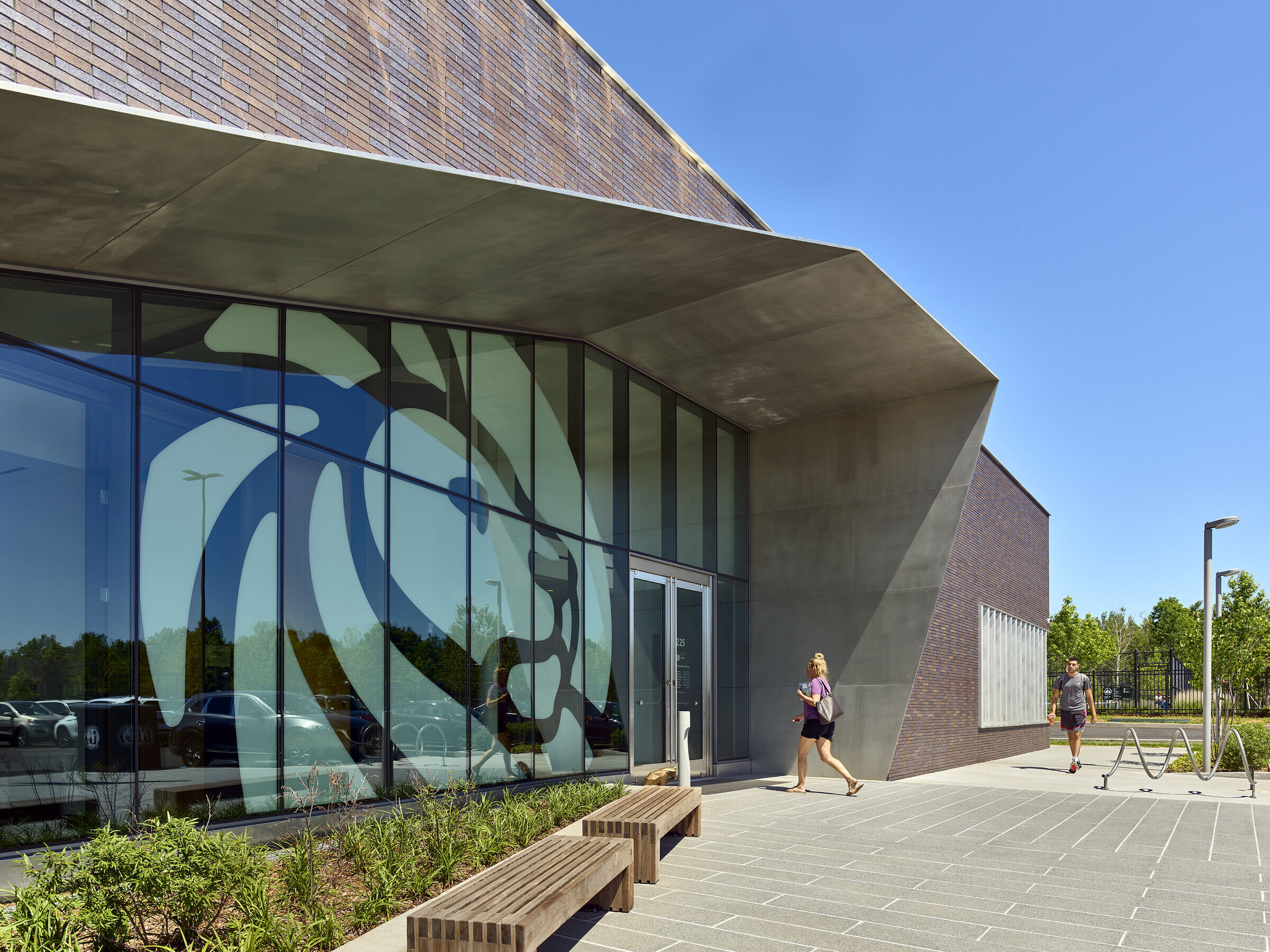
Inspired by the cultural connections to its site in Charleston Staten Island, a century old craftsmen community known for brick and terra cotta manufacturing, the 10,000-square-foot library is conceived as a stylized brick vessel for information and community gathering. The exterior is clad in a textured roman brick whose non-standard composition highlights and pays homage to the former crafted manufacturing traditions of this community. Openings in the brick facades are created by removing the brick and trimming the openings with glass bead blasted stainless steel. A civic-scaled stainless steel portal announces the library entrance from the adjacent parking lot.
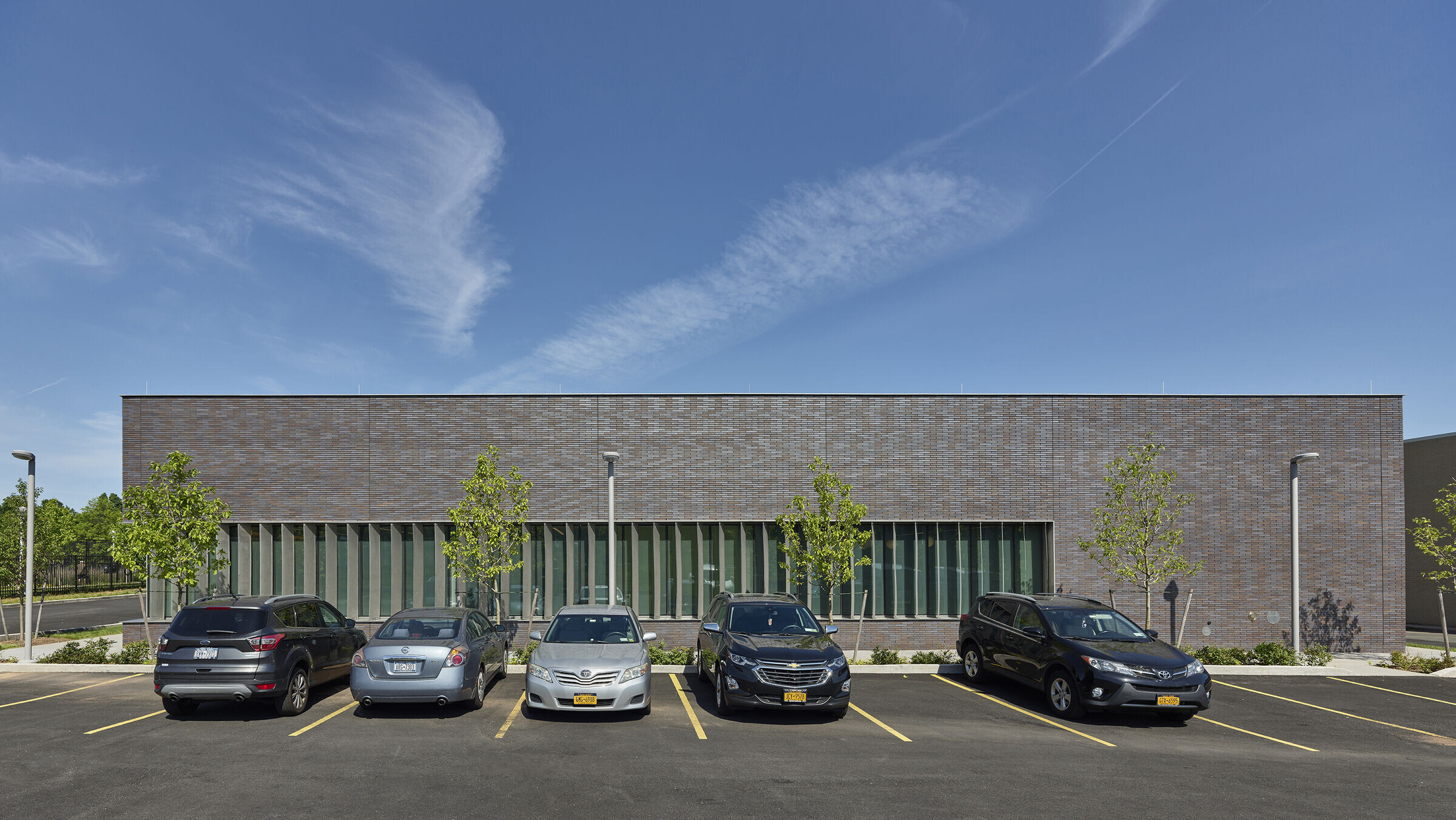
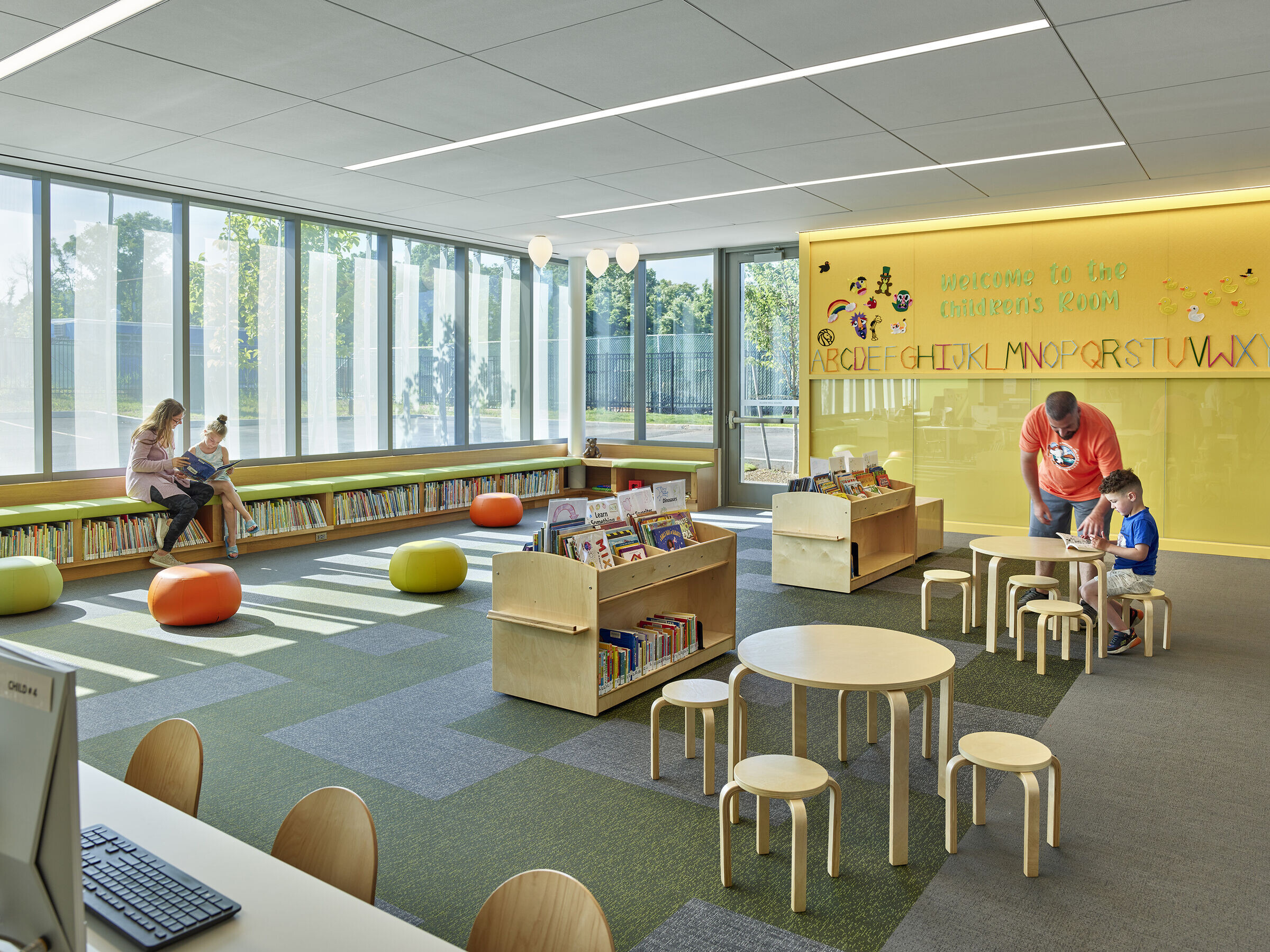

The library is in a familiar American suburban condition of a retail big box store shopping complex. It is bordered on two sides by parking lots and two sides by Fairview Park. The Park is a recreational landscape that abuts the big box store complex, and the library is located between these two site conditions. The library addresses these conditions by creating a community plaza and entry portal off the parking making an urban room between the parking and library. Internally, the library program spaces are oriented toward the park and takes advantage of its views. One of those spaces, the main reading room and information commons is at the center of the spatial composition.
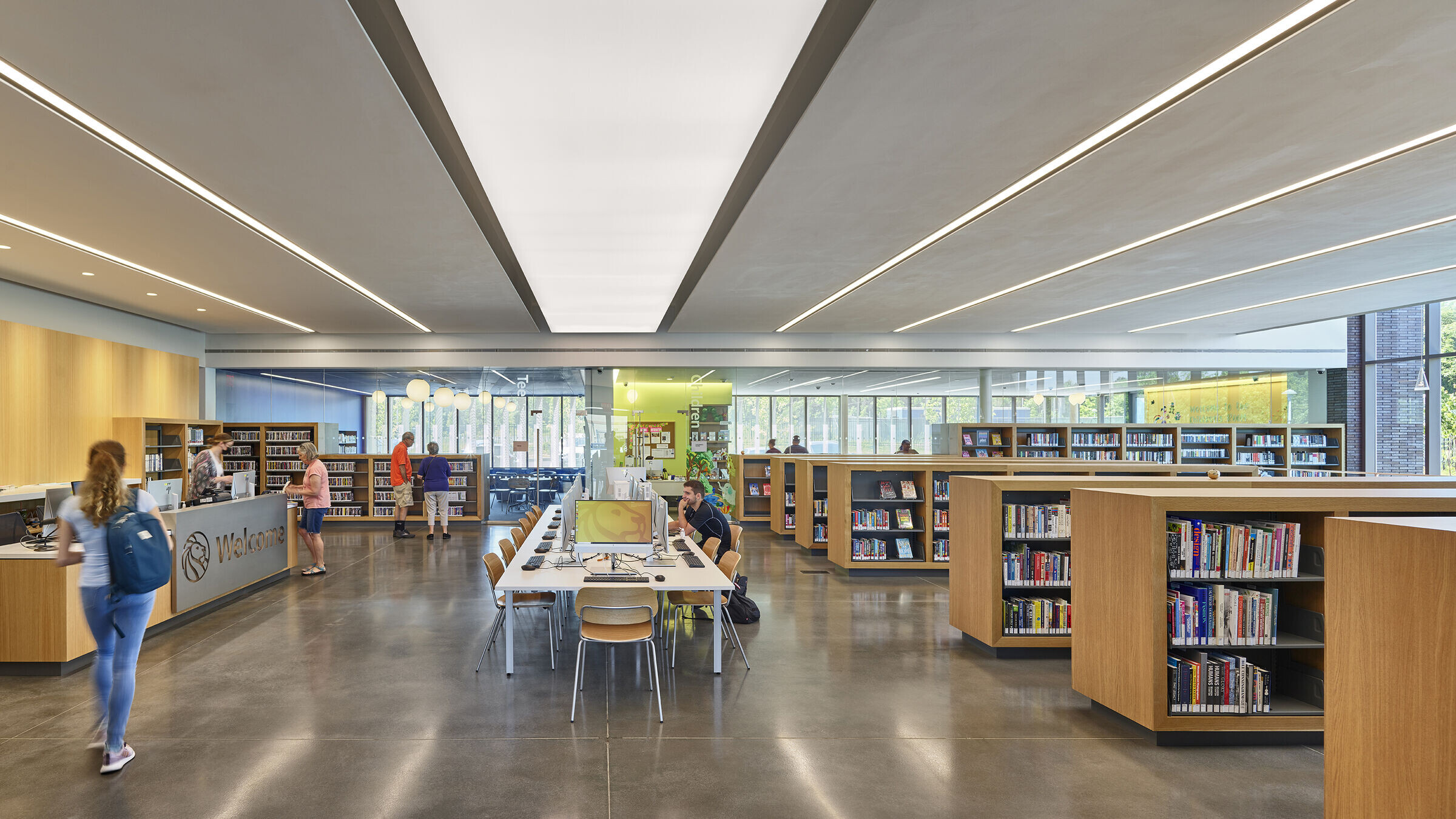

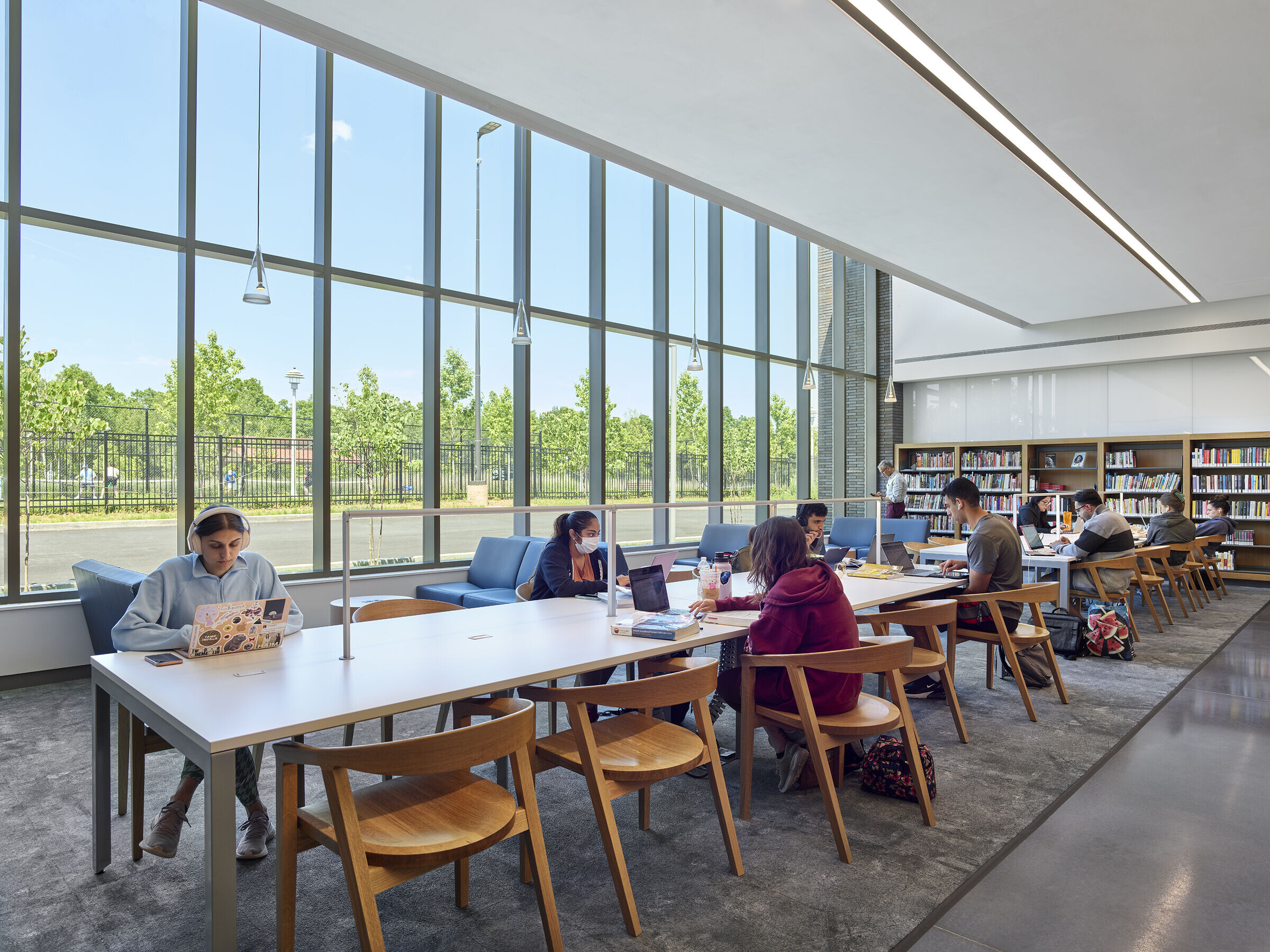
The Charleston Branch of the New York Public Library is also a Net Zero high performance building designed to achieve a LEED Gold rating. The first net zero library in New York City. The building’s high-performance characteristics are enabled by enhanced building envelope construction, an all-electric non-fossil fuel energy source and photovoltaic electric cells supplementing the energy source. This project meets the sustainable goals of the City of New York’s 80 x 50 program whereby the City intends to reduce 80 percent carbon emission by 2050.
