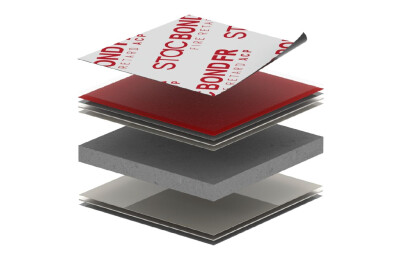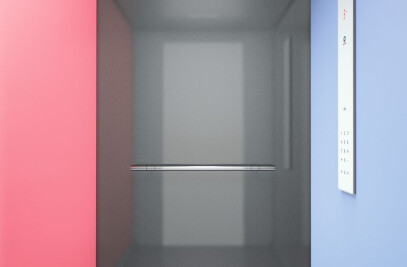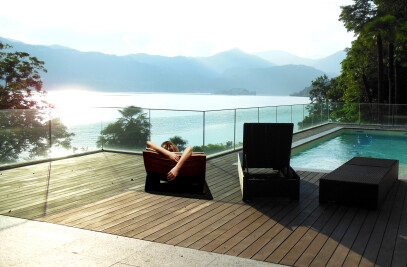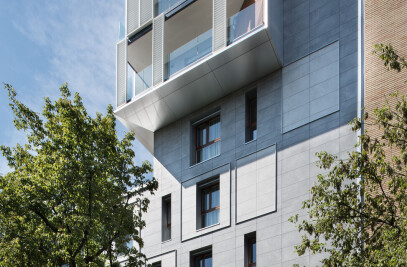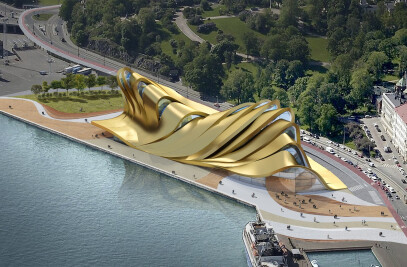Close to the Bastioni city walls, where the historic center of Milan begins, the Milanese firm LPzR has completed a new residential project on an area with unusual proportions: the long side measures over seventy meters, but the short side is only six meters.

The project was conceived to seamlessly integrate into the urban context, serving as a completion element for an entire block. The lot faces three streets, two of which have high traffic, and is delimited by a long existing building. The volumetric design of the project closes the pre-existing blind façade and relates to the context by adopting a different strategy for each of the three views.

Towards Viale Bligny, the new building completes the building curtain, aligning with the adjacent facades. At the same time, the overhang of the top portion anticipates the development on Via Patellani, where the urban front is articulated as an intersection of two volumes and gradually slopes towards Via Beatrice d'Este.

The project envisages a horizontal partition. The basal strip is a neutral volume, a simple solid with a few openings characterized by a green color that emphasizes the depth of the recesses. The residential building is located above it, with projecting geometries highlighted by a dark shade that underlines the suspended masses.

The upper volume, whose proportions vary between being firm and airy, juts out onto Viale Bligny and characterizes the corner, acting as a three-dimensional element grafted onto the building curtain, which until now has been incomplete. On the opposite side, towards Viale Beatrice d'Este and the Spanish walls, the sloping masses gain a horizontal relationship with the surrounding greenery.

Given the peculiar shape of the area - very elongated longitudinally and not very extensive transversely - the projection onto the public space guarantees a better distribution of living spaces. The structural tension thus combines functional and expressive motivations: it becomes the common thread that compositionally permeates the project and architecturally defines each of the three facades while allowing the intervention to adapt to the morphological characteristics of the lot.






























