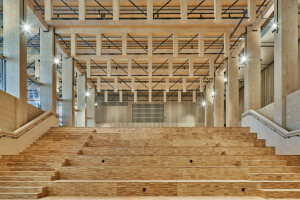Rundzwei Architects has completed a new solid wood headquarters and corporate building for a family-owned business in Rottenburg am Neckar, Germany. The building is crowned by a translucent canopy of charred larch wood, a striking architectural feature described as a "wooden hat." This hat protects the structure from the elements and gives the building its distinctive shape and name.
The new headquarters and company building was designed for Hald & Grunewald, a specialist in the sale and rental of forklifts and industrial vehicles. The long-established family business needed a building that would combine its various activities in one special place. To achieve this goal, an overhaul and reconsideration of the company's specific way of working was needed. "The goal was to question old structures and create a contemporary commercial building with optimal workflows and space quality for all user groups," said Rundzwei Architekten.
"As much wood as possible."
The new home for Hald & Grunewald consists of two connected parts: a 10-meter-high factory building and a three-story office section that together form a flat cube. The factory occupies about three-quarters of the 4,900-square-meter (52,743-square-foot) building; the office section occupies the remaining quarter. The third floor of the office section cantilevers 6 meters on each side over the lower volume. "A wraparound, hood-like canopy connects the main mass and the transom to form a structural unit," said Rundzwei Architects.
The building's construction and support structure follow the motto "as much wood as possible." In the factory hall, cantilevered glulam beams are supported on glulam columns. The facade of the hall is also a wooden structure, and a surrounding concrete base protects it from mechanical damage. Floor slabs, made of cross-laminated timber (CLT) panels, are supported by glulam beams. "Only the area above the atrium was
designed as an on-site poured concrete floor," said the architect.
Canopy and facade
A key design feature of the Timber Hat is the canopy that circles the perimeter of the building. The canopy tilts six feet and then tilts vertically. "This simple but effective design not only provides protection from direct sunlight and rain but also contributes to structural thermal insulation," said the architect. The practical shape of the canopy provides covered work areas and spaces for pickup and return of rental cars. The translucent design ensures that both factory and office spaces are naturally lit.
The entire building acts as a kind of showcase for the practical and aesthetic application of wood in architectural design. "When choosing materials for the company's new headquarters, the client's desire to make the ecological building method visible was paramount," says the architect. In a busy factory environment, the wooden façade had to be both durable and low-maintenance.
Rundzwei Architects combined two different types of larch wood: "The vertical surfaces of the canopy consist of orthogonally screwed wooden slats. They were hand charred according to the Japanese tradition of yakisugi [a wood preservation technique also known as shou sugi ban] and thus protected from weathering." As a pleasant contrast, "the wooden facade of the actual building structure is made of light-colored, natural larch wood," according to the architect.
Atrium and stairwell
A bright oval atrium in the office area houses a sculptural steel spiral staircase. Its sinuous shape serves as an architectural connection between the three office floors.
"Generous window fronts let natural light into the building and create an open, communicative working atmosphere," says the architect. "The transparent design of the interiors, for example glass partitions between offices and light acoustic ceilings made of wood, promotes communication and cooperation among employees." The exposed wooden beams and columns are particularly striking.
Sustainability and energy efficiency.
Much of the Timber Hat's roof is planted as an extensive green roof. A green roof is ideal for biodiversity, creating habitat for birds and insects. It also provides cushioning during heavy rainfall and can help lower a building's interior temperature in the summer and improve insulation in the winter. Fresh air is delivered throughout the building through window openings. "In addition, the moisture-absorbing wooden surfaces of the structure contribute to the natural air conditioning of the room air," the architect said.
The building is insulated to low-energy standards. A combined heat and power system provides cost-effective in-floor heating and meets much of the electricity needs.




































































