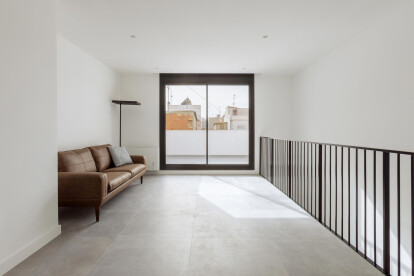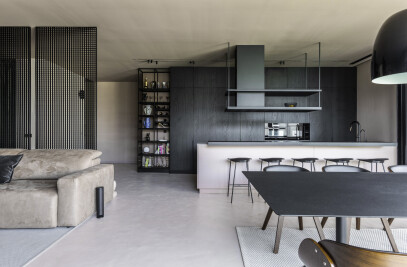Located between party walls in the old town of Catarroja, this three-level single-family home was born with the need to cover two premises that will mark the strategy of this project: on the one hand, to create a visual barrier on the façade to safeguard the views of the neighbours, given the narrowness of the street and, on the other, to organize the space in a studied way to provide ventilation and natural light to all the rooms of the house and, thus, help the bioclimatic contribution.

After the first visit and subsequent analysis of the environment, a new conditioning factor would emerge, to provide dynamism and attractiveness to an environment of old and neutral buildings. To do this, the main facade is designed as a first uniform front of black microcement and an apparently random rhythm of openings that allow a glimpse of the second facade, covered with the warmth of wood. This game of “empty and full” facilitates the privacy of the housing program and turns it towards the interior.


On the ground floor we can find the entrance hall and a large area initially used as a garage. After entering the house, a space shared by the living room, the dining room and the kitchen faces the backyard, which allows an open and bright environment and protects from the views of the adjoining buildings. Aligned with the main door is the staircase, attached to one of the party walls. Below it a small storage area is built. Finally, a small courtesy bathroom supports this space.

On the first floor, the program consists of the master bedroom suite with views of the backyard, a single bedroom, a full bathroom and the laundry room which, thanks to its exterior drying area, allows the bedrooms to have some privacy from the surroundings without losing lighting or natural ventilation.

Finally, the second floor contains a main volume that is set back on both facades to generate a large terrace that communicates with the leisure room and the office. In addition, a balcony is generated in the background.

Wood and cement, neutral tones and subtle textures invade the interior design of the house, reflecting the simple and practical lifestyle of its owners. The lighting, completely studied together with the owners given their link with the world of lighting technology, appreciates the game of volumes and shapes that, together with the materiality, define a sober and elegant architecture with a great presence from the road.

















































