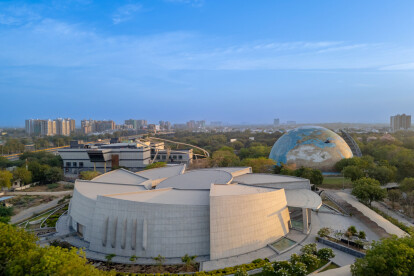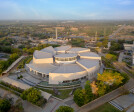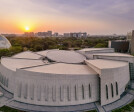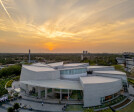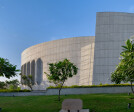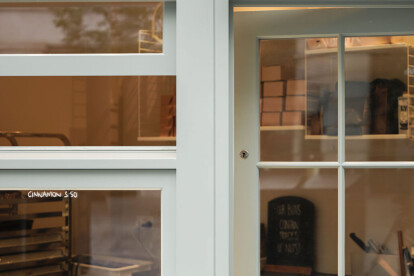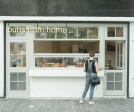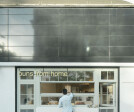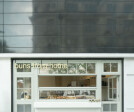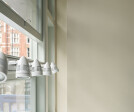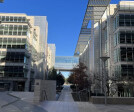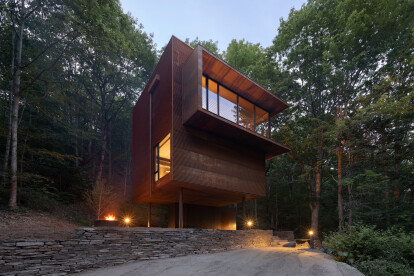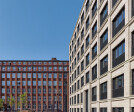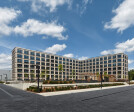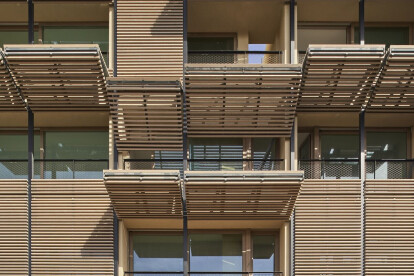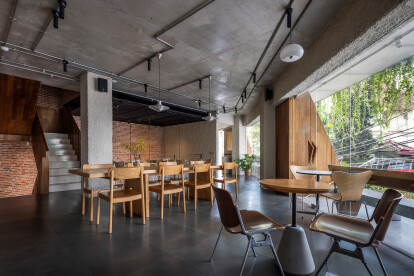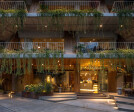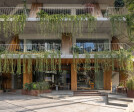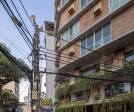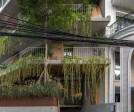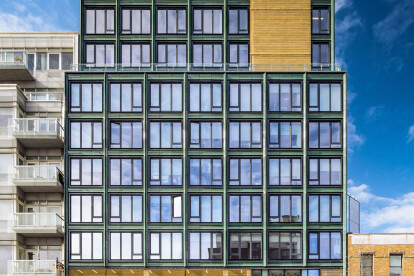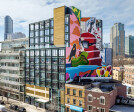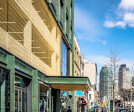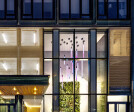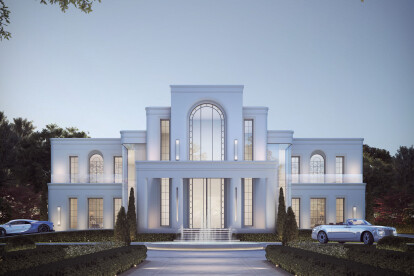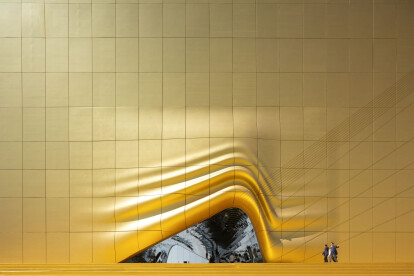Façade
An overview of projects, products and exclusive articles about façade
Project • By INI Design Studio • Cultural Centres
Aquatic Gallery at Science City, Ahmedabad
Project • By PAON architects • Shops
Diving Club
Project • By Studio XM • Shops
BUNS FROM HOME - SLOANE SQUARE
Project • By Rigidized Metals Corporation • Offices
ExxonMobil
Product • By Ironbound Steel • Ironbound weathering steel corrosion-resistant cladding panels
Ironbound weathering steel corrosion-resistant cladding panels
Project • By TCHOBAN VOSS Architekten • Offices
TechnoCampus, Berlin
Product • By Grupo GUBIA • GUBI-vFolding ® Motorized vertical folding system for wooden facades
GUBI-vFolding ® Motorized vertical folding system for wooden facades
Project • By Comma Studio • Shops
TNV Coffee and Complex Building
Project • By Scale Architectural Group • Private Houses
Villa Link
Project • By KUP - ARCH Architekten architetti • Offices
Duka headquarters
Project • By Architektūros linija • Private Houses
Residence in the forest
Project • By Banker Wire • Individual Buildings
The Green House - Long Island
Project • By IONS DESIGN • Private Houses
MODERN
Project • By Openbox Architects • Apartments
Life Ladprao Valley
News • Specification • 12 Sep 2023
