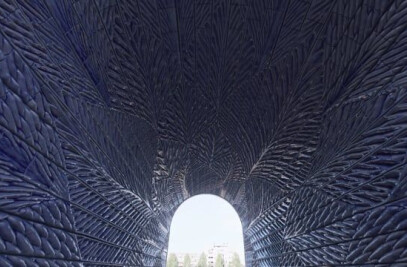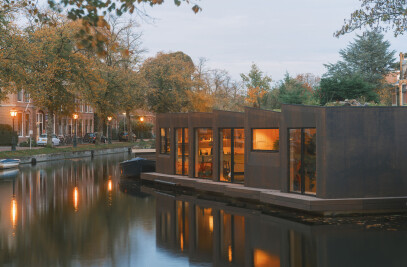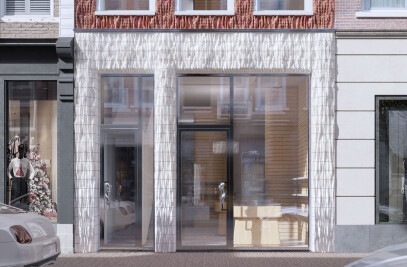Innovative Theater Hall Produces Feast Of Sights And Sounds
Studio RAP designed the theater's acoustic walls, which in one fluid movement embraces the audience and the artist. The project was designed using algorithms, which resulted in a rippling ocean of thousands of triangles. This resulted in creating the perfect acoustics possible and the expressive hall was able to be realized within planning and budget.

It’s an eye-catching design, and not just because of its use of bright shades of red. Like a beautifully stylized cliff face, the acoustic walls enclose the main auditorium of the new theater. It’s an enormous aluminum-composite puzzle, consisting of 6,000 uniquely shaped pieces. The City of Rotterdam commissioned Studio RAP to design the interior of the main theater hall within a tight budget and tight schedule. Studio RAP accepted the challenge. The Rotterdam-based architectural firm is pioneering the integration of digital techniques in the construction process, realising projects with a complete digital workflow. With this innovative approach, by digitizing the wall design from start to finish with self-developed algorithms, the project could be realized within budget and planning.

Digital Workflow
All the phases of this project have been realised fully digitally, from design to realization. Through the algorithmic design of Studio RAP, engineering firm Arup made its acoustic and structural calculations and RAP generated all production data for the contractor Aldowa. The advantage of this method is that everything remains digital and therefore variable. This makes it possible to make changes without any problems until late in the realisation process. In this way, different design scenarios can easily be tested for planning and technical and financial feasibility.

The Perfect Sound
Together with Arup, Studio RAP simulated countless virtual theatre hall variants. The hall was, as it were, digitally kneaded after which the best variant was chosen. Using advanced software, calculations were made to measure the effect of a certain curvature in the design on the reflection of the sound of a speaker or musician on the stage. Afterwards this main shape is translated into smaller triangles which in turn are adjusted. Where so-called ‘pure reflections’ are desired, the triangles are flat. Where diffuse reflections are desired, the triangles form a folded surface. The result is an even distribution of sound across the entire auditorium, so that every member of the audience can fully enjoy the show or concert they came to see.

Warm & dynamic play of colours
The walls don’t just affect the auditorium’s soundscape: they also break the light in countless colour tones inside the theater to create a warm and dynamic play of colours. Because each triangle is unique and folded at a unique angle, the light is refracted in different shades of red. Theatre Zuidplein is currently being set up, after which the first test performances will follow soon. If you want to attend a performance, follow the media channels of Theatre Zuidplein and stay informed!

Team:
Designers: Studio RAP
Architects: De Zwarte Hond
Other Participants: Aldowa, Arup & Theater Advies
Photographers: Scagliola Brakkee, Pim Top, Frank Hanswijk & Studio RAP













































